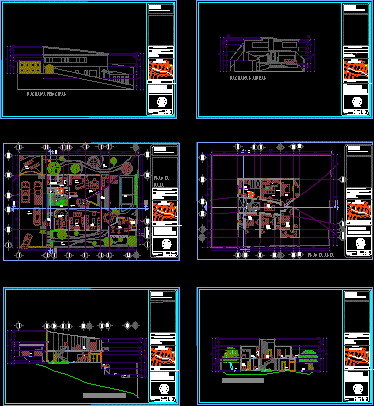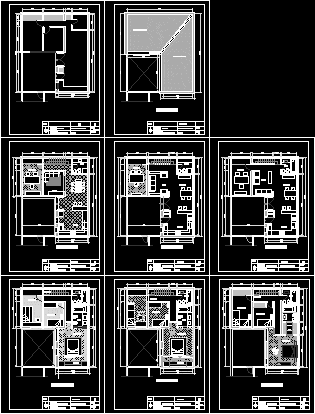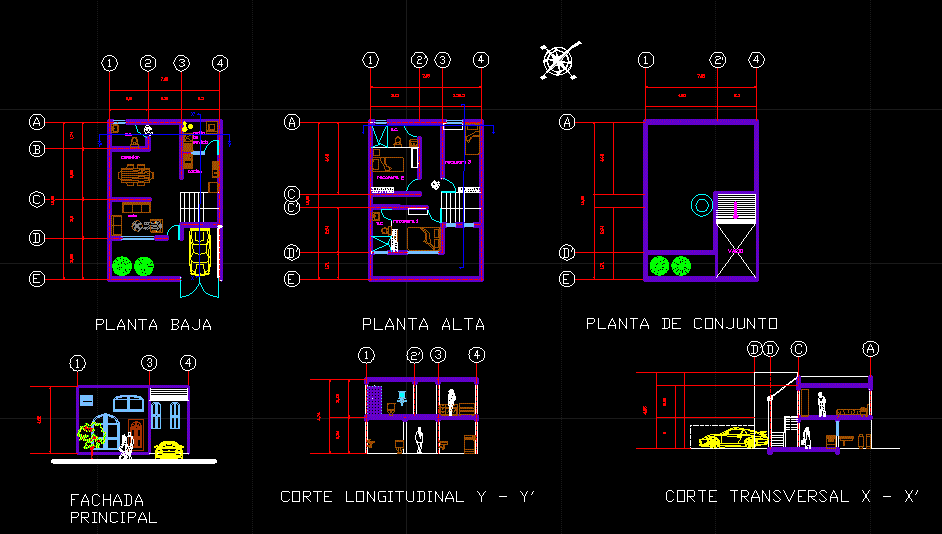House Two Levels DWG Detail for AutoCAD
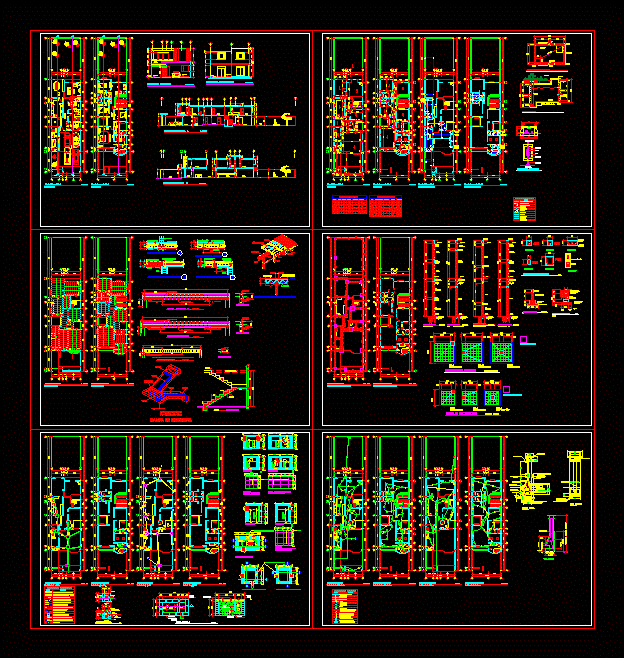
Contains information on structural architecture Plants Plants Plants Plants plumbing electrical details several
Drawing labels, details, and other text information extracted from the CAD file (Translated from Spanish):
for grease traps, concrete covers, plant, dd section, cc section, level of income, liquids, overflow level, concrete base plant, for grease traps, bb section, greases, liquids with, section aa , for registration boxes, cover and concrete base, ff section, ee section, main register box plant, secondary register box plant, cement smoothing in interior walls, grease trapping plant, degreased water, chamber of fat, sedimentation, check, stopcock, meter, stop key, plant, elevation, connection detail, det. continuous foundation, running foundation, waterproof screed, block pumice, footing, foundation detail, in both directions, detail of footings, column a, detail of columns, column c, column b, column d, interior covering, sika, projection of entrance, metal cover, comes from hydropneumatic pump, foot valve, lined corrugated, ground level, tank structure plant, cistern section, cast iran block, all holes, beam end, beam center, detail tiers, column e, column f, front façade, rear facade, side cut, ash chamber, filling with compacted, home, to choose on site, wired recess to crown, and welded to life ring, block wall, existing, beam existing, the ring to be built and the crown, existing must be joined by means of steel studs type hilti or red heat with, welding to the reinforcement, front view, tempered glass windows, aluminum frame, sliding, trap of smoke, duct projection, smoke exhaust, door, final slab, intermediate slab, det. typical wall, detail for walls with doors on the first and second level, dining room, bedroom, wall with two windows on both levels, window, floor, construction for two levels, detail for walls with door first, owner, vo. bo., scale:, manuel gamez, ing., date :, area regis.:, owner :, urban, plane of, real area :, location :, farm :, guatemala, free, book :, folio, book, of :, built, built area, folio :, free area :, registered, real, name, address, no .::, number, location, area to be built:, existing area, first level floor, bedroom, dressing table, bathroom, lower , dressing room, master bedroom, double height, hall, hall, social room, kitchen, pantry, study, up, car port, garden, patio, laundry, dor. service, cellar, lobby, walking cl., fireplace, dining room, master bathroom, balcony, furnished floor, second level floor, bounded plant, plant distribution of columns and foundations, double joist, reinforced floor slabs, spaf, spac, heater, plant installation potable water, ban, installation sanitary drain, bap, reposadera, pluvial drainage installation, up circuits, lighting circuits installation, comes from board, ups circuits, instlacion circuits of force, ladder ramp, projection chain, tee pvc horizontal indicated d, garden stand indicated d, union box, terminal siphon p.v.c. d indicated, reductor p.v.c. d indicated, pipe p.v.c. for indicated rainwater, pipe p.v.c. for sewage d indicated, nomenclature of drains, symbol, description, plumbing nomenclature, s.a.p., gate key, check key, potable water rise, horizontal tee p.v.c., indicates counter, indicates jet, pipe p.v.c. for cold water d indicated, vertical tee pvc, section, or tubular, bricks tayuyo, curtain, lid, concrete, stack box, drops, joist, start simple modulation, tendal, vault, paral, cast in situ, compression layer , according to design, reinforced beam, typical section of slab, armed with baton and beam, double joist reinforcement, double joist, structural steel, anchor pin, slab cast on site, plank, spar, canes, crown beam, bev, includes anchoring hook, bev, structural, isometric and detail of beam and vault, three-way switch, electricity nomenclature, neutral wire, bell, intercom, lamp in wall, lamp in sky, bridge, pipe in indicated sky, hot wire , return wire, reference in plan, longitudinal cut a, longitudinal cut b, side view, bell, type, sillar, vain, width, material, units, window sill, lintel, metal, door sheet, action, folding, pvc , electric, a bone ion, wood, double sliding, tayuyo brick or tubular, sabieta smoothing, reposadera, box of reposadera
Raw text data extracted from CAD file:
| Language | Spanish |
| Drawing Type | Detail |
| Category | House |
| Additional Screenshots |
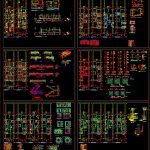 |
| File Type | dwg |
| Materials | Aluminum, Concrete, Glass, Steel, Wood, Other |
| Measurement Units | Imperial |
| Footprint Area | |
| Building Features | Garden / Park, Deck / Patio, Fireplace |
| Tags | apartamento, apartment, appartement, architecture, aufenthalt, autocad, casa, chalet, DETAIL, dwelling, dwelling unit, DWG, electrical, flat, haus, house, information, levels, logement, maison, plants, plumbing, residên, residence, structural, two levels, unidade de moradia, villa, wohnung, wohnung einheit |



