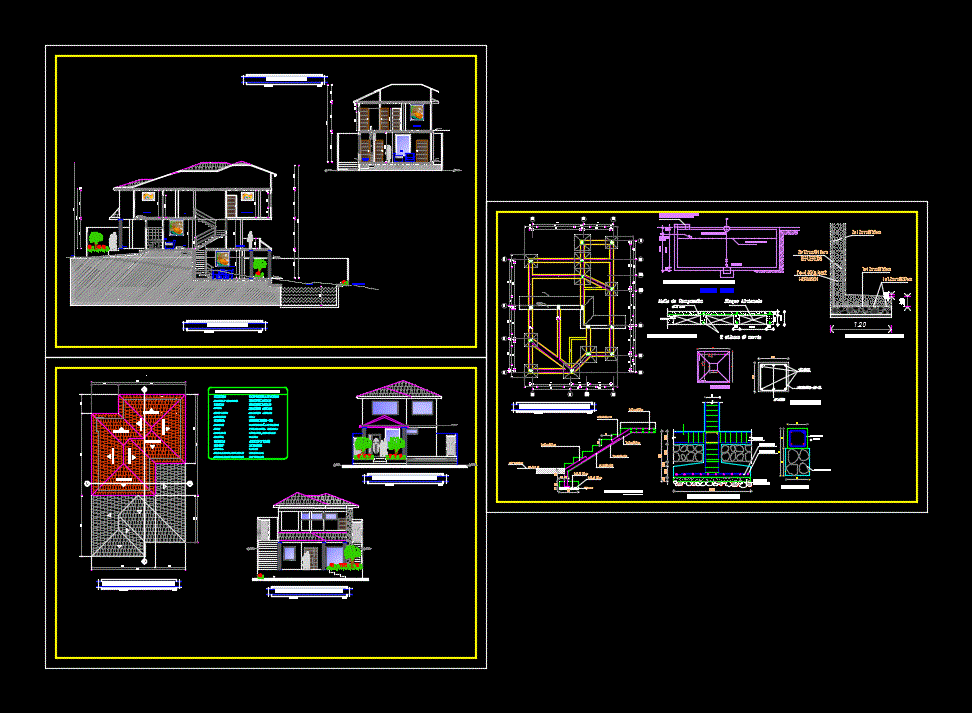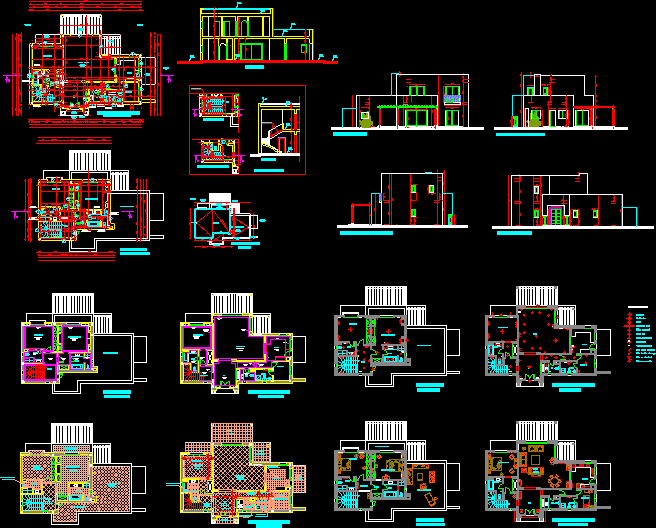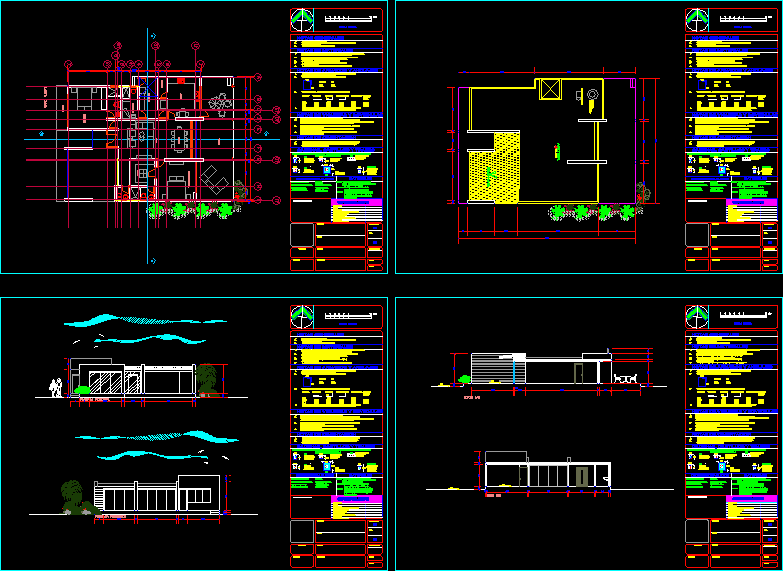House Uneven DWG Full Project for AutoCAD

PROJECT hillside comprises: Ground CORTES; FACHADAS; DETAILS AND LOCATION
Drawing labels, details, and other text information extracted from the CAD file (Translated from Spanish):
reinforced concrete, doors, floors, plaster, walls, chains, roof, walls, structure, mezzanine, windows, plinths and columns, closets, slab, wood, coated, pasted, porcelain-ceramic, block masonry, metal structure – tile, wood, aluminum and glass, technical specifications, foundations, stone masonry, painting, electrical installations, embedded, rubber, sanitary facilities, public street, hall, studio, construction profile, deck profile, running shoe, foundation, sandpit, cutting a-a ‘, log cover sheet, mpal, network, air mattress, water mirror, concrete, reinforcements, stone masonry, lightened block, compression mesh, scale: graphic, finished floor, replantillo, replantillo , parish, citadel, apple, tarqui, bellavista, solar, city, guayaquil, solar area, construction area, location, ground floor, terrace lookout, bedroom service, laundry, room, bathroom, porch, ba r, entrance, sidewalk, wall projection, upper floor, site, main facade, back facade, foundation plant, plinth detail, brace, column, slab cut, wall detail, cistern detail, main entrance, pool, kitchen, cupboard, dining room, land boundary, family room, master bedroom, balcony, natural land, municipal seals, residence of the mrs., work :, arq. wilman bald bald, project, technical direction, ing. raúl calva bald, owner, contains, plant terrace, scale :, date :, cadastral code :, sheet, cover plant, drawing :, claudia calva, jennifer cano leitong, mrs. jennifer cano leitong, finished floor, gazebo terrace, slab projection, pedestrian street
Raw text data extracted from CAD file:
| Language | Spanish |
| Drawing Type | Full Project |
| Category | House |
| Additional Screenshots |
 |
| File Type | dwg |
| Materials | Aluminum, Concrete, Glass, Masonry, Wood, Other |
| Measurement Units | Metric |
| Footprint Area | |
| Building Features | Deck / Patio, Pool, Garage |
| Tags | apartamento, apartment, appartement, aufenthalt, autocad, casa, chalet, comprises, cortes, details, duplex housing, dwelling unit, DWG, fachadas, full, ground, haus, hillside, house, location, logement, maison, Project, residên, residence, uneven, unidade de moradia, villa, wohnung, wohnung einheit |








