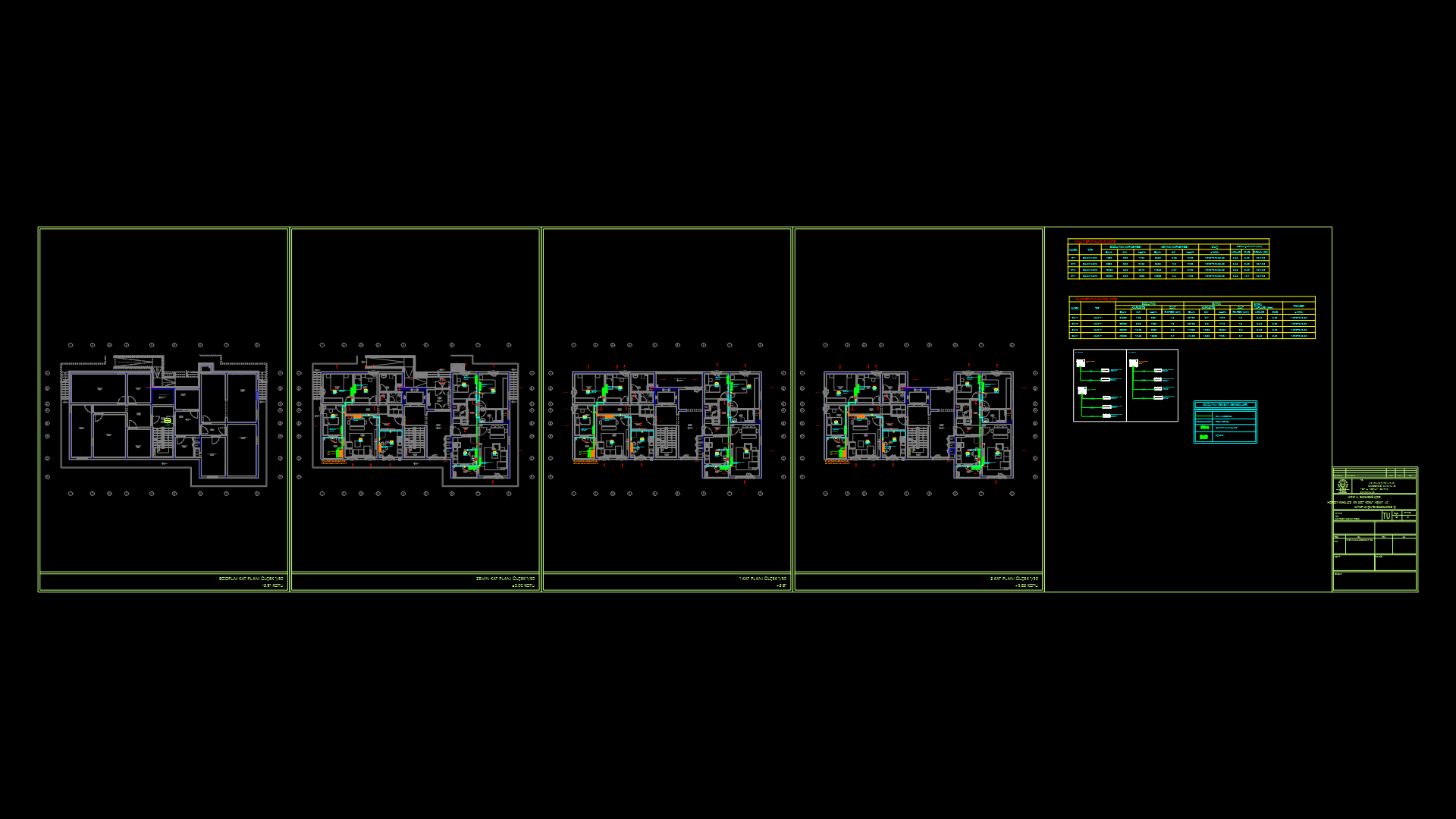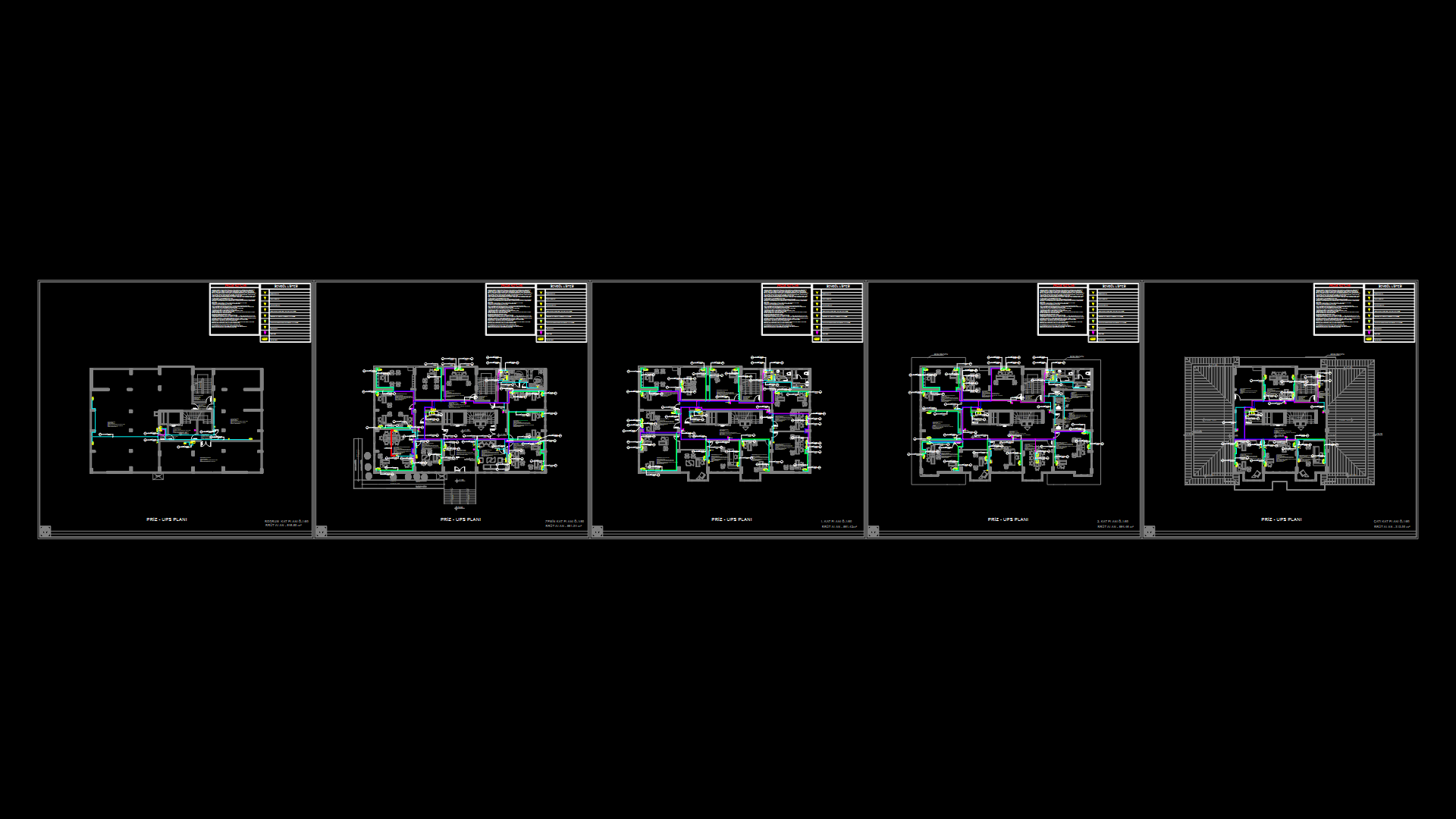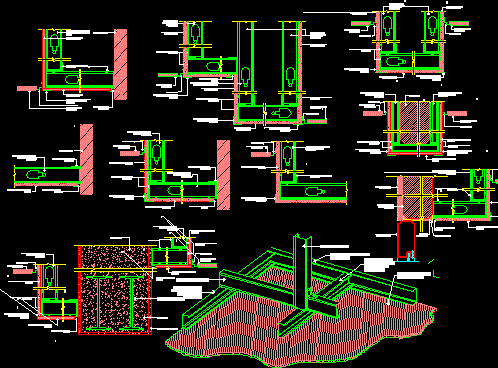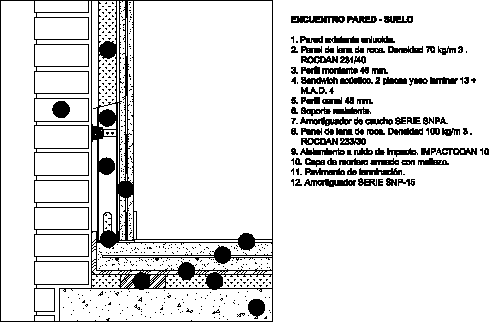House – Water Facilities DWG Block for AutoCAD
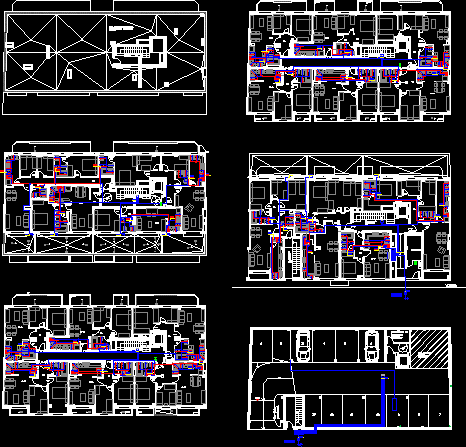
House – Water Facilities
Drawing labels, details, and other text information extracted from the CAD file (Translated from Catalan):
area reserved for vehicle maneuvering, zone reserved for maintenance ventilation machinery, pedestrian exit, electricity, cgp, sidewalk, busties, gas, water, rites, steps of: cm., steps of: cm., electric, telecommunications, balcony, space reserved for garage ventilation, electric, telecommunications, balcony, electric, telecommunications, rits, Community zone reserved for installation of solar paddles, electric, p.sotano, p.baja, p.atico, p.cubierta, general cutting key cia., general cutting key cia., water meters. conducting cold water. hot water driving. cold water in false ceiling. hot water in false ceiling. cold water point hot water point cold water point in downhill. hot water downhill point. general key of the company. entrance key in housing. cold water passage key. hot water passkey point of derivation in t. anti return valve. gas boiler, legend of plumbing
Raw text data extracted from CAD file:
| Language | N/A |
| Drawing Type | Block |
| Category | Mechanical, Electrical & Plumbing (MEP) |
| Additional Screenshots |
 |
| File Type | dwg |
| Materials | |
| Measurement Units | |
| Footprint Area | |
| Building Features | Garage |
| Tags | autocad, block, DWG, einrichtungen, facilities, gas, gesundheit, house, l'approvisionnement en eau, la sant, le gaz, machine room, maquinas, maschinenrauminstallations, provision, wasser bestimmung, water |
