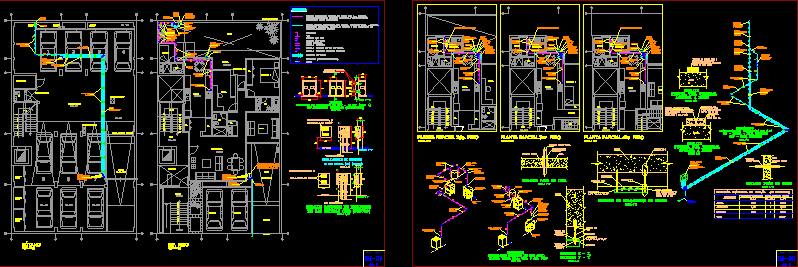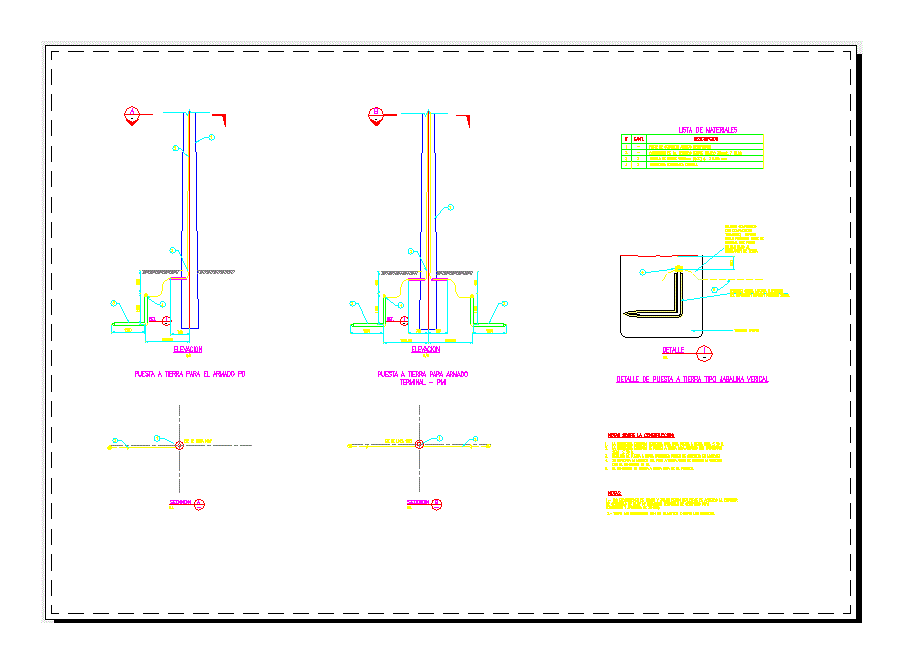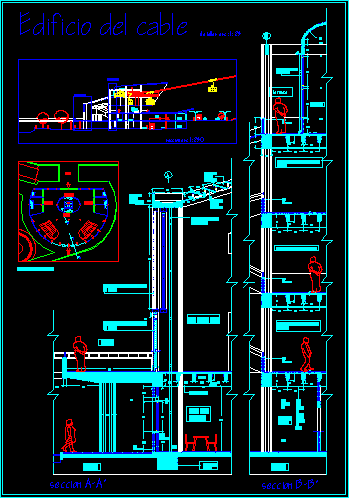House Water Installation DWG Detail for AutoCAD
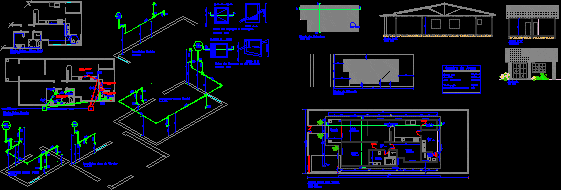
House Water Installation – Details
Drawing labels, details, and other text information extracted from the CAD file (Translated from Portuguese):
vent, low sewage plant, scale:, blue print, scale:, variable, inspection box pass, foams or fats, scale:, court, court, variable, social bath, sanitary sewage, sanitary sewage, bath, sanitary sewage, area, vent, vent, sanitary sewage, kitchen, vent, goes to sewage from the street, isometric kitchen, sink, social, dch., ban, isometric bath, social, dch., isometric service area, plant situation, scale:, water box, scale:, cover plan, occupation:, of use:, of areas, total:, of the lot:, facade, esc:, court, scale:, court, scale:, ground floor pav. ground floor, wall, area, scale:, bedroom, living room, bedroom, balcony, projected, vacancy, projected, circ., bath, proj. roof, area, bath, projected, proj. roof, deposit
Raw text data extracted from CAD file:
| Language | Portuguese |
| Drawing Type | Detail |
| Category | Mechanical, Electrical & Plumbing (MEP) |
| Additional Screenshots |
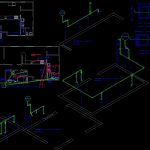 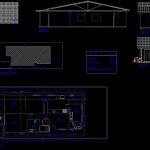 |
| File Type | dwg |
| Materials | |
| Measurement Units | |
| Footprint Area | |
| Building Features | A/C, Deck / Patio |
| Tags | autocad, DETAIL, details, DWG, einrichtungen, facilities, gas, gesundheit, house, installation, l'approvisionnement en eau, la sant, le gaz, machine room, maquinas, maschinenrauminstallations, provision, wasser bestimmung, water |



