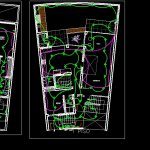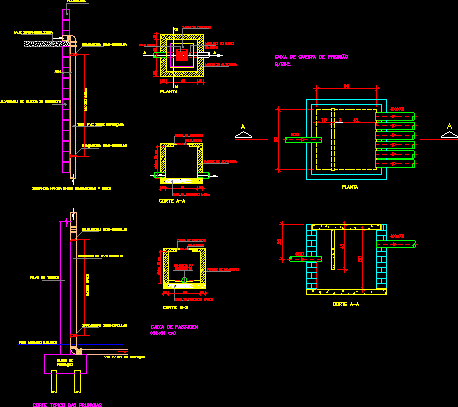House Wiring DWG Block for AutoCAD

Modern architectural house; electrical distribution -Simbology
Drawing labels, details, and other text information extracted from the CAD file (Translated from Spanish):
principal, N.p.t., Floor wood veneer, bedroom, N.p.t., Floor wood veneer, bedroom, N.p.t., Porcelain floor, S.h., N.p.t., Floor wood veneer, bedroom, N.p.t., Floor wood veneer, hall, empty, Cl., N.p.t., Porcelain floor, S.h., N.p.t., Porcelain floor, balcony, Cl., N.p.t., Floor wood veneer, W.c., Duct projection, terrace, empty, S.h., living room, dinning room, to be, Lav., receipt, bedroom, principal, empty, Wc, S.h., jacuzzi, bedroom, visiting, terrace, quarter, service, Tendal, Ironing, Npt, floor, Deposit, study, Garage, Deposit, Npt, basement, S.h., B.s., Kh, pass box, TV., Electric fence circuit, Lighting circuit, intercom, Exit t.v, departure, Intercom circuit, Output of spec., Circuit breaker, Legend box, board, Power meter, Sc., Snpt socket, Bracket s.n.p.t., Simple switch, Outlet, Center of light, Double switch, Switching switch, Generator circuit, Submersible pump circuit, Liftgate circuit, Water pump circuit, Cable circuit, Internet circuit, Video surveillance cameras, Liftgate circuit, B.a., Submersible pump, Water Pump, Sc.
Raw text data extracted from CAD file:
| Language | Spanish |
| Drawing Type | Block |
| Category | Mechanical, Electrical & Plumbing (MEP) |
| Additional Screenshots |
 |
| File Type | dwg |
| Materials | Wood |
| Measurement Units | |
| Footprint Area | |
| Building Features | Garage |
| Tags | architectural, autocad, block, distribution, DWG, einrichtungen, electrical, facilities, gas, gesundheit, house, l'approvisionnement en eau, la sant, le gaz, machine room, maquinas, maschinenrauminstallations, modern, provision, simbology, wasser bestimmung, water, wiring |








