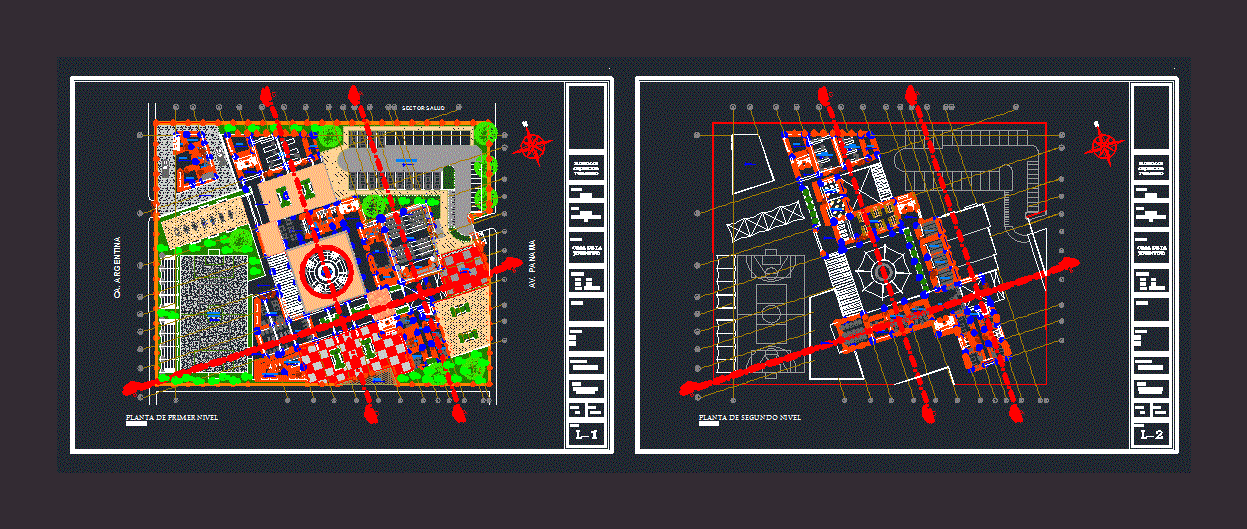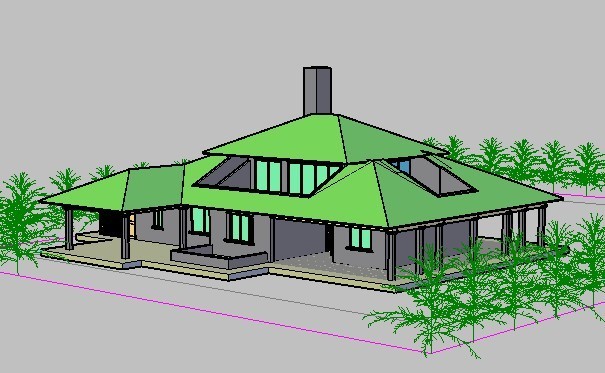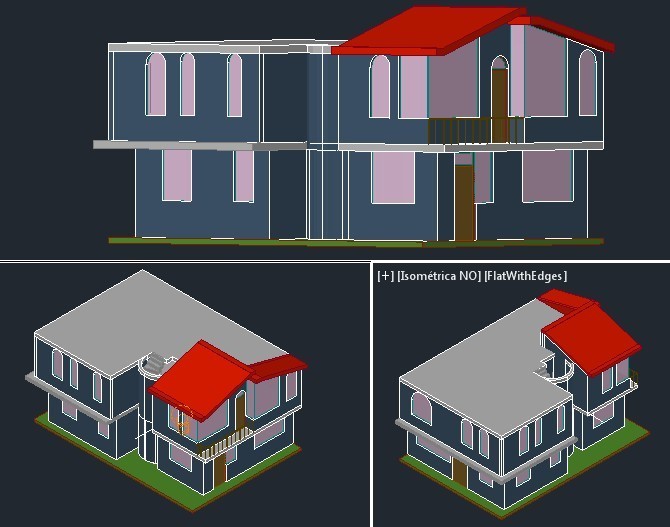House Of Worker Children DWG Block for AutoCAD

In Huancayo city house of worker childre capacity 40 boys/girls and only in the nights
Drawing labels, details, and other text information extracted from the CAD file (Translated from Spanish):
dining room, room, workshop, ss.hh., showers, control, entrance, administration, machine room, deposit, laundry, kitchen, service yard, garden, hall, passageway, garage, patio, machine room, jhgfdsz, jhgf , catwalk, bedroom girls, children bedroom, girls bedroom, wood, door box, type, long, height, material, metal, alfeizer, window box, metal folding door, project :, flat :, architecture – plants, lamina :, component :, module of educational infrastructure – the tambo, ecotechnics for sustainable development urban – rural, nongovernmental organization of development, edesur, responsible professional :, cad :, date ::, scale :, arq. yusi socualaya lara, y.s.l, architecture – cuts, infrastructure module – tambo, architecture – plants cuts and elevation
Raw text data extracted from CAD file:
| Language | Spanish |
| Drawing Type | Block |
| Category | Hospital & Health Centres |
| Additional Screenshots |
 |
| File Type | dwg |
| Materials | Wood, Other |
| Measurement Units | Metric |
| Footprint Area | |
| Building Features | Garden / Park, Deck / Patio, Garage |
| Tags | abrigo, autocad, block, capacity, children, city, DWG, geriatric, house, huancayo, residence, shelter |








