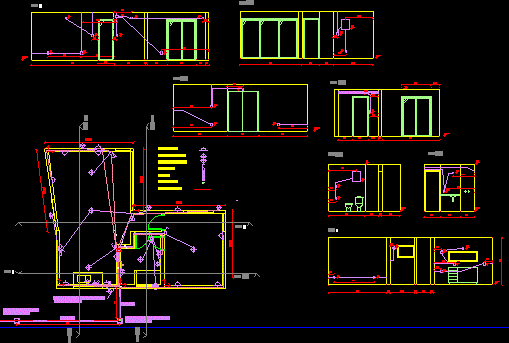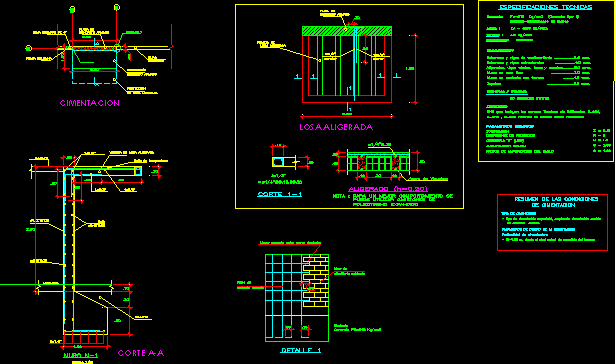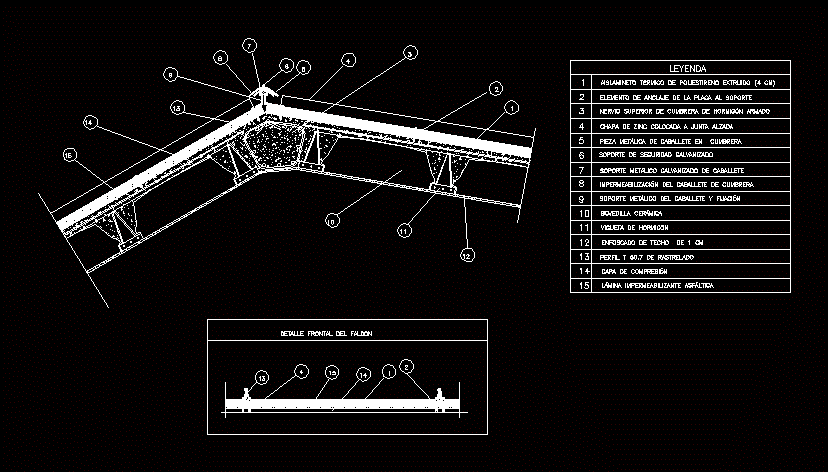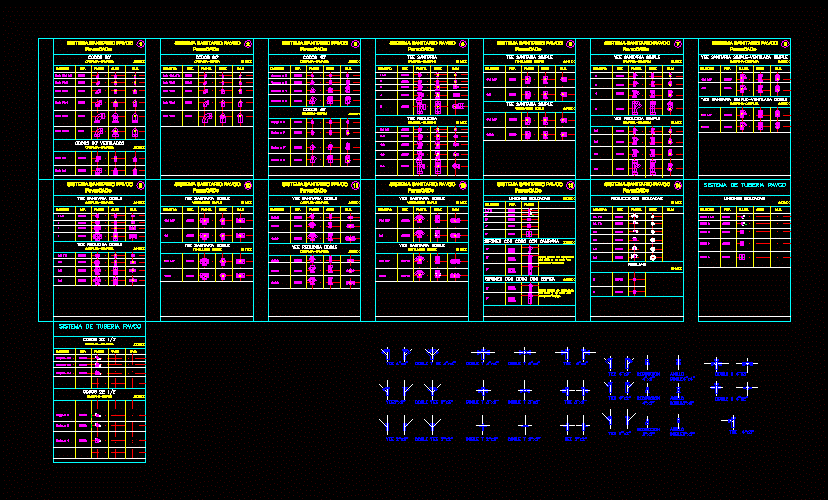Household Electrical Installation DWG Plan for AutoCAD
ADVERTISEMENT

ADVERTISEMENT
DWG files with the electrical installation in plan and cut small home.
Drawing labels, details, and other text information extracted from the CAD file (Translated from Spanish):
scale, polaroid, main bathroom detail., plant electrical installation odiseo ferreira scale., cut electrical installation odiseo ferreira scale., ext., to allow logging to feed the extractor hood., putting box background filter gravel., register box background filter gravel., pvc, cut, ceiling light. of light wall. Earth., cut, ext., npt, cut, cut, cut, cut, npt, cut, npt, cut, cut, cut, cut, cut, npt, cut, npt, cut, cut electrical installation odiseo ferreira scale.
Raw text data extracted from CAD file:
| Language | Spanish |
| Drawing Type | Plan |
| Category | Mechanical, Electrical & Plumbing (MEP) |
| Additional Screenshots |
 |
| File Type | dwg |
| Materials | |
| Measurement Units | |
| Footprint Area | |
| Building Features | Car Parking Lot |
| Tags | autocad, Cut, DWG, éclairage électrique, electric lighting, electrical, electricity, elektrische beleuchtung, elektrizität, files, home, household, iluminação elétrica, installation, lichtplanung, lighting project, plan, projet d'éclairage, projeto de ilumina, small |








