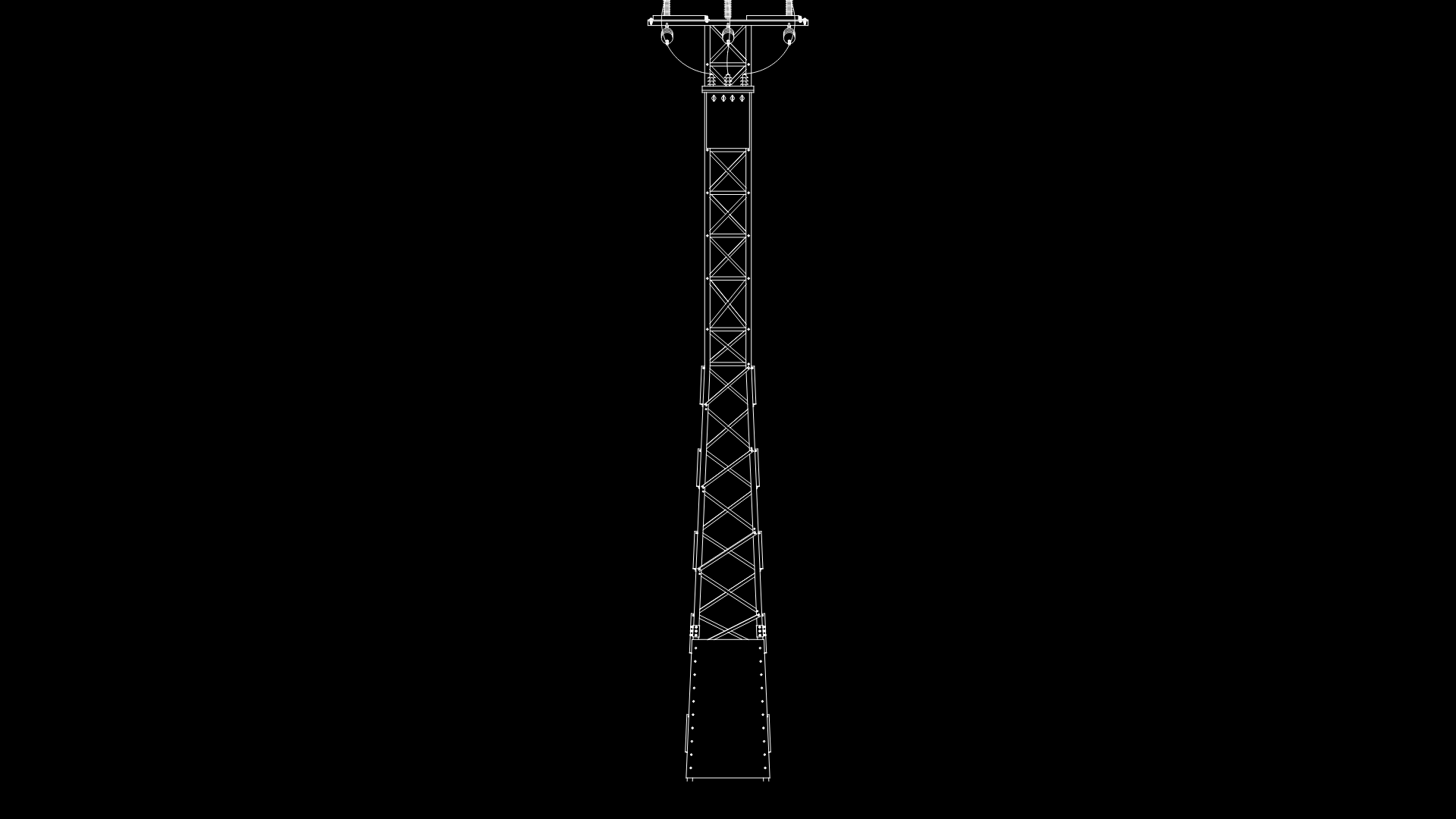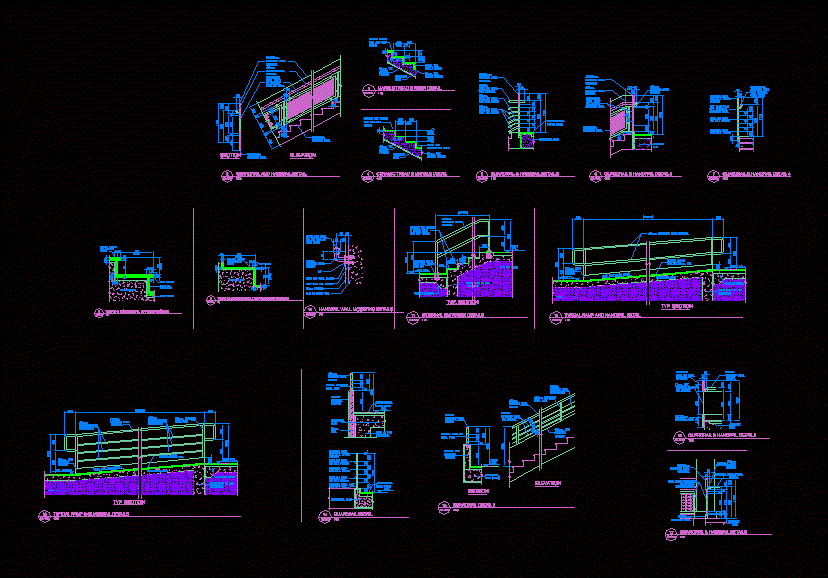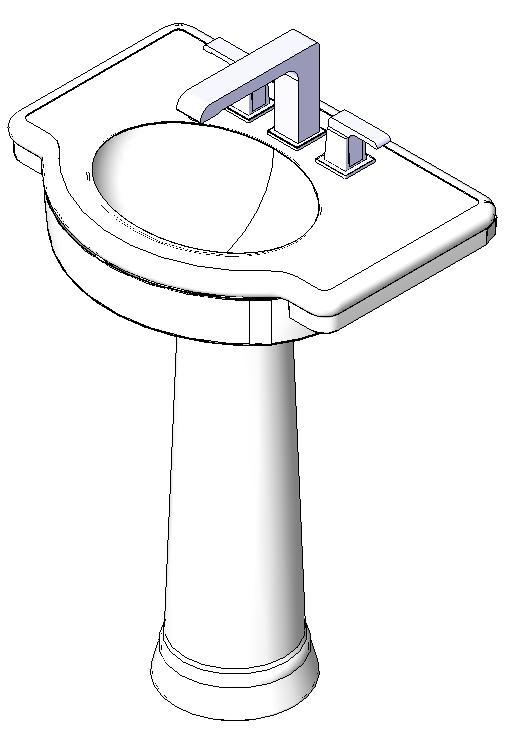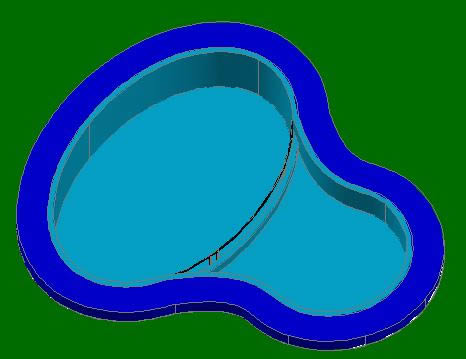Household Gas Installation DWG Detail for AutoCAD

Detail domestic gas installation
Drawing labels, details, and other text information extracted from the CAD file (Translated from Spanish):
Picture desuperficies, Pedro ling lift, Project housing dr. Johow, Commune: ñuñoa, Owner: pablo casanueva s., Location: doctor johow, Plant architecture, Plant location, content:, I.c.a. No, Arturo gonzález peña, architect:, sheet, area, bath, to be, dinning room, kitchen, side view, rear view, bath, Symbology, kitchen, Protected buried pipe, Pipe sight, Water heater, Certification company, entry, Total in kw, Copper plumbing, do you cook, total, Are two used, owner, scale, Installer, date, kind, Interior installation of liquefied gas, domiciliary, installed potency, Unitary total, inscription, Black lagoon, Change of diameter, Rising pipe, Down pipe, Calefont, dinning room, to be, kitchen, Height location, Decree of, Gas regulation, Stopcock, Be located between cm. On the level of, The stopcock must, Between cm. From the side of the kitchen, Kitchen installation detail, N.p.t., Buried plumbing installation detail, N.p.t., Demarcation tape, Poor concrete, bricks, pipe, sand, Landfill, Buried plumbing installation detail, Flat cap, Pipe thickness mm, Seal with high silicone, Protection shed, With sup sup., note:, Gas appliance, Under gas appliances such as boilers, Do not place sanitary artifact discharges, Electrical outlets should not be located less, Mt away from any stopcock, volume, Close detail, installation, floor, Flat cap, Pipe thickness mm, Seal with high silicone, Protection shed, With sup sup., Back of mat. fireproof, fixed window
Raw text data extracted from CAD file:
| Language | Spanish |
| Drawing Type | Detail |
| Category | Water Sewage & Electricity Infrastructure |
| Additional Screenshots |
 |
| File Type | dwg |
| Materials | Concrete |
| Measurement Units | |
| Footprint Area | |
| Building Features | Car Parking Lot |
| Tags | autocad, DETAIL, digester, domestic, DWG, fuel, gas, griffin, household, installation, kläranlage, pipeline, tank, treatment plant |








