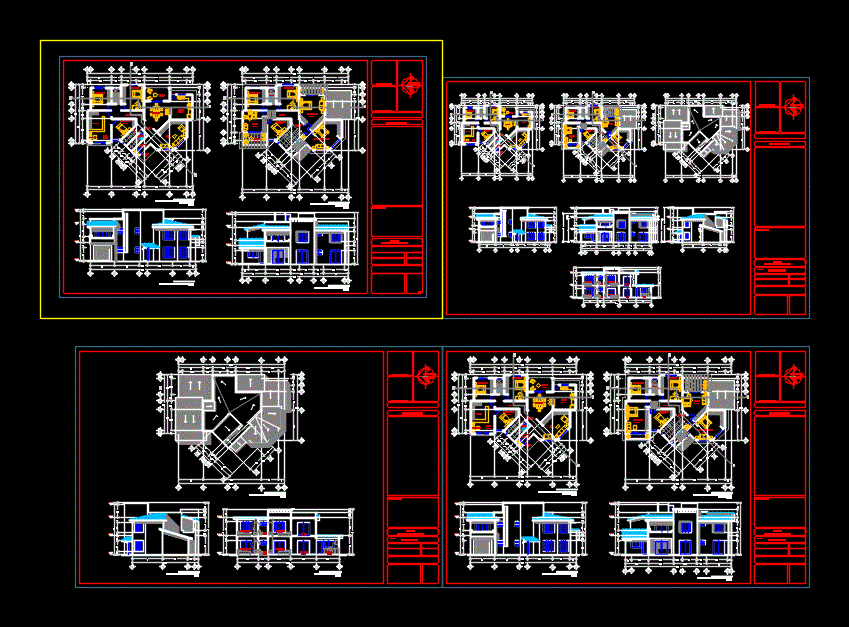Household Project DWG Full Project for AutoCAD

HOUSING FOR 6 PEOPLE, TWO LEVELS
Drawing labels, details, and other text information extracted from the CAD file (Translated from Spanish):
warehouse and workshop, rotoplas, notes: this project is protected by the general law of copyright and property, the copying, reproduction or modification of all or part of the information contained in this plan is prohibited., indicates cut, indicates change of level, in floor, indicates level in plant, indicates level in elevation, sketch of location, schematic cut, project :, plane :, symbology, nomenclature, data box, control panel, reference planes, description, rev, key , approved, revised, projected, title, date, logo :, arq. r. g., jbrm, finished floor level, level change, lower slab level, upper slab level, npt, nsl, nil, np, parapet level, architectural floor, niversity, nsurgents, south campus, revised :, approved :, date :, scale :, dimensions :, drew :, j. bernardo reyes m., arq. roberto gavia, meters, housing, brothers martinez, cuts and facades, graphic scale, frontal frontal facade, bernarbé martinez pérez, joint plant, lobby, architectural plants, water tank, garage, ground, sidewalk, hall, living room, bathroom , service patio, study room, cto. washing and ironing, work cellar, intimate lobby, kitchen, bathroom multiple use, rec bathroom. main, master bedroom, personal bedroom, shared bedroom, hallway to garden, hallway to p. s., ground floor, pantry, garden, visits, zone of azaderos, plant roof, roof, projection, court b -bb-b, jaqueline reyes martinez, service area, lobby serv., family room, laundry, room tv., terrace, high-floor, projection nlosa, green roof, empty, slab projection
Raw text data extracted from CAD file:
| Language | Spanish |
| Drawing Type | Full Project |
| Category | House |
| Additional Screenshots |
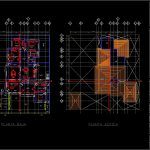 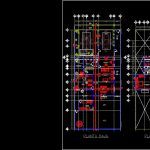 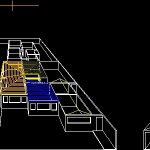 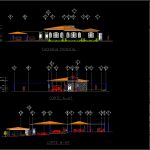 |
| File Type | dwg |
| Materials | Other |
| Measurement Units | Metric |
| Footprint Area | |
| Building Features | Garden / Park, Deck / Patio, Garage |
| Tags | apartamento, apartment, appartement, aufenthalt, autocad, casa, chalet, dwelling unit, DWG, full, haus, house, household, Housing, levels, logement, maison, people, Project, residên, residence, unidade de moradia, villa, wohnung, wohnung einheit |





