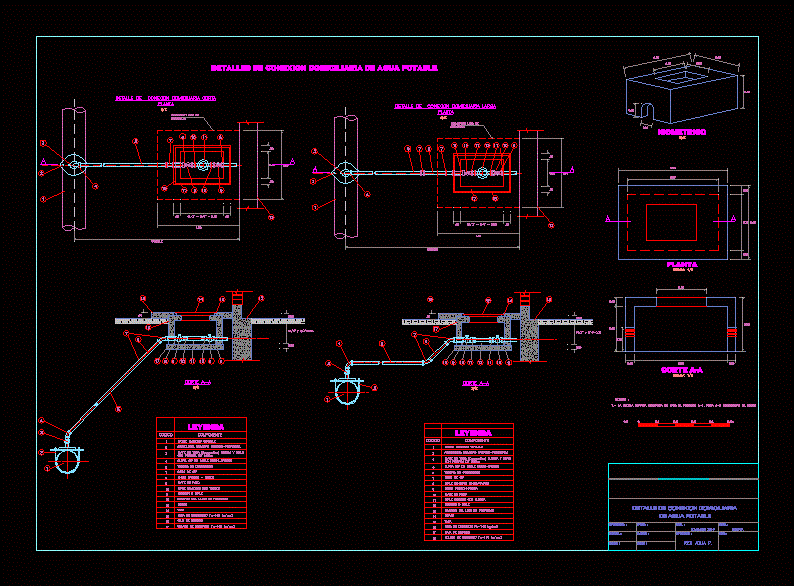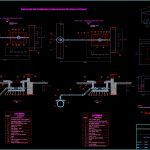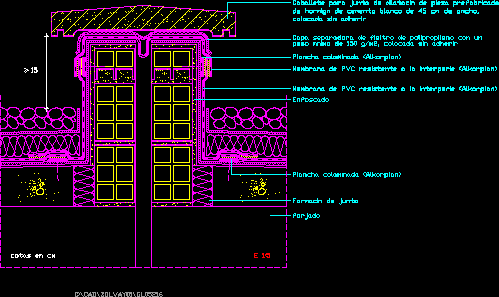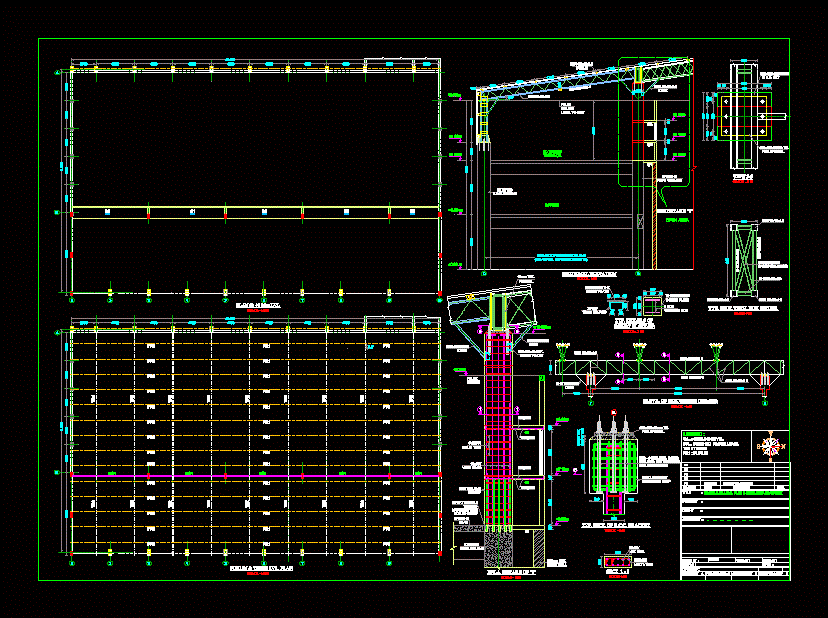Household Water Connection Detail DWG Detail for AutoCAD

Detail of a household connection SHOWN FOR DRINKING WATER FROM secondary networks. PLANT AND DETAIL IN COURT
Drawing labels, details, and other text information extracted from the CAD file (Translated from Spanish):
plant, Short home connection detail, Projection slab, With pleasure, variable, plant, Detail of long home connection, Projection slab, With pleasure, variable, cut, cut, Isometric, plant, scale:, cut, scale:, Home water connection details, legend, code, component, Variable diameter matrix, Diameter clamp, Nipple socket wrench, Double curve, Driving pipe, Elbow, Union thread pressure, Stopcock, Standard nipple with nut, Nipple meter, The limit of ownership, framework, top, Meter box, Concrete slab, Concrete floor, With eyelash, legend, code, component, Variable diameter matrix, Diameter clamp, Nipple socket wrench, Double curve, Driving pipe, Elbow, Nipple length, Union, Stopcock, Standard nipple with nut, Nipple meter, Foundation of the property lot, framework, Concrete slab, top, Meter box, With eyelash, Concrete floor, Home connection detail, Of drinking water, Department, province, district, Approved, elaborated, drawing, date, specialty, November, Red water p., scale, flat, Indicated, The graph scale shown is for the format to consider double, Notes
Raw text data extracted from CAD file:
| Language | Spanish |
| Drawing Type | Detail |
| Category | Mechanical, Electrical & Plumbing (MEP) |
| Additional Screenshots |
 |
| File Type | dwg |
| Materials | Concrete |
| Measurement Units | |
| Footprint Area | |
| Building Features | Car Parking Lot |
| Tags | autocad, connection, DETAIL, drinking, DWG, einrichtungen, facilities, gas, gesundheit, household, l'approvisionnement en eau, la sant, le gaz, machine room, maquinas, maschinenrauminstallations, networks, plant, provision, secondary, shown, wasser bestimmung, water |








