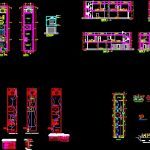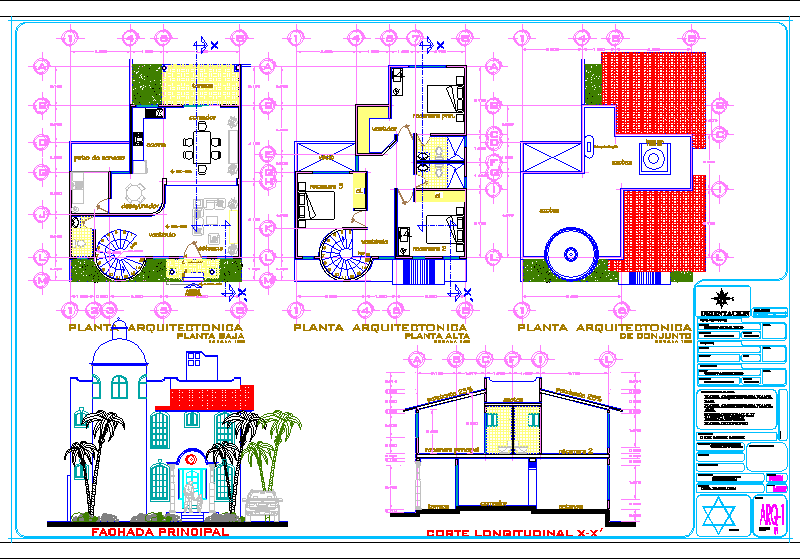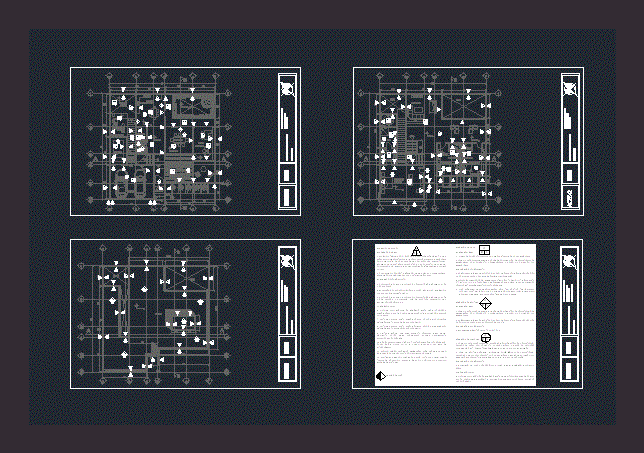Houses 1800 X 400 DWG Elevation for AutoCAD

Planos Architecture (plants, cuts and elevation); Structures; Electrical Installations; Sanitary facilities; a home with a single front.
Drawing labels, details, and other text information extracted from the CAD file (Translated from Spanish):
shop, first level, second level, bedroom, ss.hh., main, dining room, living room, kitchen, passageway, roof, floor polished cement, double, elevation, coerte a – a, cut b – b, cut c – c, cut e – e, cut d – d, detail, section, footboard, quantity, floor, first floor, second floor, – will not be cemented in land filling or in, organic material., – the foundation will rest on natural ground, whose bearing capacity will be equal to that indicated, technical specifications, minimum free coatings, steel, terrain, concrete, cyclopean:, simple concrete:, conc. armed, note:, level of foundation: the minimum depth of, of explanacion, long. of, splice, n.explanacion, slab, beam, foundation beam, shoe, flooring, affirmed, fp, temperature, typical section of, overload :, concrete: light beams :, steel :, coating :, ceiling :, description , lamp in sky, wall lamp, wall or ceiling recessed pipe, floor recessed pipe, single switch, distribution board with thermo magnetic keys, outlet outlet, int., wall pass box, doorbell intercom, ground , double switch, symbol, height, ceiling, meter, bare conduit in duct for land line, concrete cover, bronze for, connector, electrolytic, copper rod, topsoil, frame with l, chemical dose, thorgel, or similar, sanickgeld, well to ground, concrete parapet, copper connector, extraction handle, load diagram of general boards for buildings, installed, simutaneida, factor, load, total area, demand, maximum, description, free area , total md, lighting first level, grounding computer system, lighting second level, first level outlet, second level outlet, electric pump, pipe crossing, a, b, x, and, reserve, low drain, up ventilation, reaches drain, towards collecting network Main, cistern tank, rises tub., arrives af, arrives and low af, foot valve, bucket, float, valve, enters af, exits towards, cistern, gate valve, water legend, water meter, cold water pipe , symbology, concentric reduction, universal union, tee, float valve, check valve, by the wall., before covering the water pipes you must, by hand pump must support, perform the following test:, minutes without allowing leaks. , the spherical valves will be of bronze type, the water pipes will be of pvc – sap class, all the water pipes run preferably, and they will go between universal unions., specifications, techniques
Raw text data extracted from CAD file:
| Language | Spanish |
| Drawing Type | Elevation |
| Category | House |
| Additional Screenshots |
 |
| File Type | dwg |
| Materials | Concrete, Steel, Other |
| Measurement Units | Imperial |
| Footprint Area | |
| Building Features | |
| Tags | apartamento, apartment, appartement, architecture, aufenthalt, autocad, casa, chalet, cuts, dwelling unit, DWG, electrical, elevation, facilities, family housing, haus, house, HOUSES, installations, logement, maison, planos, plants, plumbing, residên, residence, Sanitary, structures, unidade de moradia, villa, wohnung, wohnung einheit |








