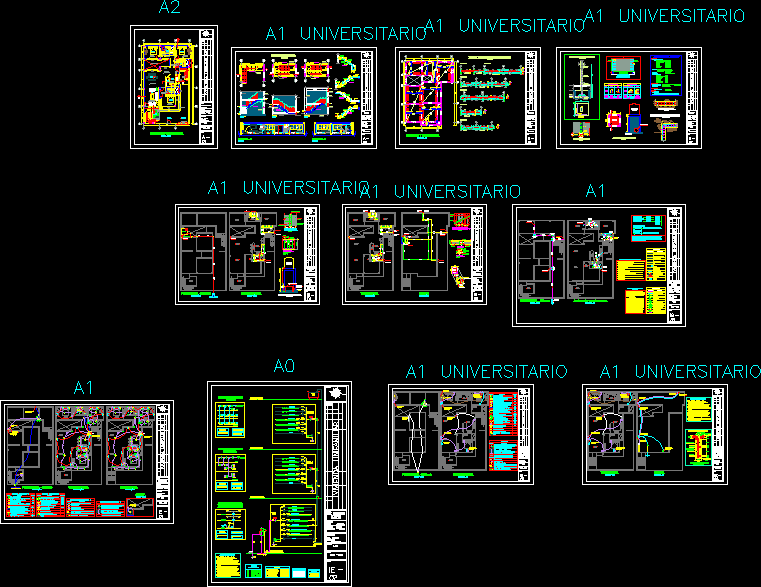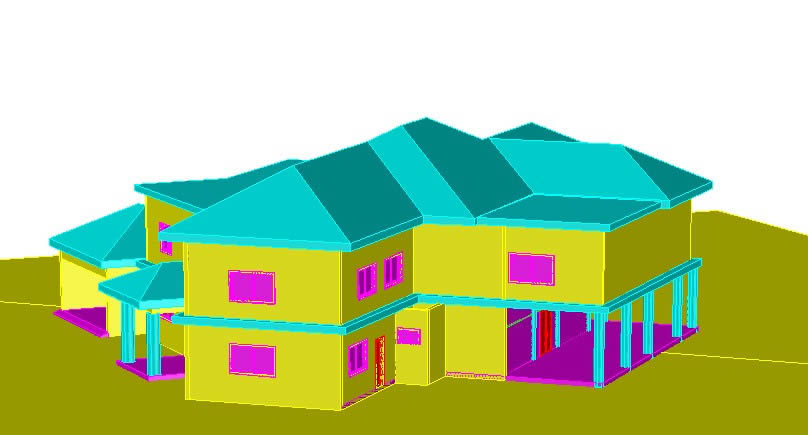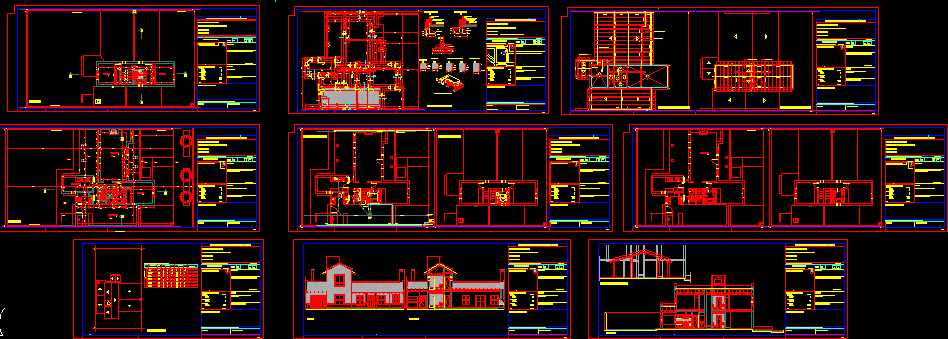Houses 2nd Level DWG Block for AutoCAD

Proposed Open Space; Linear Function, design has been defined by the products of the first level.
Drawing labels, details, and other text information extracted from the CAD file (Translated from Spanish):
made on site, concrete shelving, extreme splice detail, general specifications, concrete, reinforced concrete in: cim, footings and beams, overlays, columns, plates, beams, slabs, stairs, cistern, concrete cyclopean :, foundations run , steel, cement, portland type ms, type i, coverings, footings, foundation beams, overburden, slabs and beams, masonry, load-bearing walls, clay brick type iii min., fences and partitions, brick tambourine, mortar, foundation , admissible capacity, standards, column ø, reinforcement detail, filling with, pipe, brick, gg cut, joists, joist reinforcement, detail of, false column, beam reinforcement, beam, front view, footboard, ceramic basement, ceramic countertop, room, bar, bathroom, ing.ser., ceramic, extractor, smoke, frame, aluminum, tempered glass, wood frame, mahogany color, ceramic floor, cut a – a, kitchen, cut b – b, see detail of, npt, ntn, column table, flooring, foundation, filling, false floor, type, section, column frame, reinforcement, stirrups, main, lightened, rest, solid slab, x – x cut, elevated tank, technical specifications – water, leak present., finished floors, simple standard ., detect filtrations., before the final finishing of tanks fill with water for, in walls, ble without breaks and end in hat, naje with branches of ventilation., drainage, the pillar of the drain will be prolonged in the roof more, the main ventilation pipe will be installed in the posi, the nearer to the discharge holes of the equipment, and the same, the accessories, all of them to simple pressure, must remain full without leakage, last, water after have capped the lowest output, put it into service, as follows: fill the section with, hydraulic test of the entire system before, discharge, drainage., pending :, pipes, ventilation, drain, specifications techniques, tub. of cold water c-pvc, tub. hot water c-pvc, irrigation tap, tee, water meter, gate valve, electric pump, therma, description, water legend, symbology, direction of flow, simple sanitary ee, log box, drain pipe, trap p, bronze threaded register, ventilation pipe, drainage legend, first level area, elevated tank calculation :, cistern calculation :, second level area, third level area, vc, therma, model, legend, symbol, exit for ceiling recessed lighting, exit for lighting fixture, octagonal pvc passage box, simple switch. double and triple, switch commutator for control, recessed in floor or wall, main electrical circuit busway, electric lighting circuit busway, number of conductors in a busway, recessed in floor or wall, electrical circuit busway, box metallic step for electric circuit, x, y, z, distribution sub-switch, single-phase outlet outlet, with grounding, single-outlet outlet for water bath, well for grounding, with rod., motor electric: pumps, electric motor starter, thermomagnetic switch, distribution board, therma, metallic step box for, telephone, tv-cable, x, yz, recessed in floor or wall, for intercom, for telephony, intercom, output for main telephone and annex, output for intercom, principal, telephone box with box frame from, electric lock, for tv – cab le, rack, multi-channel rectifier with selector, yellow, neutral conductor will be white and the grounding, of the tubes, only in the junction boxes, and in the joints in general plastic glue, from the light centers to the switches seran, are indicated in the drawings, chemical dose, torgel or similar, cu connector, sifted and compacted, rod cooperweld, sifted farmland, note: in substitution of charcoal, and industrial salt, silicagel, thor gel, loborgel , etc., you can use the chemical products such as: bare copper cable, roof, automatic rises to te, connection, telephone peru, third level, second level, diagram of uprights, telephone, cable tv, peru telephone connection , dining room, legend – boxes, conduits, legend – cables, first level, second level, intercom, office, drive, food, first section, second section, third section, fourth section, stair detail, metal railing, cut d – d, perimeter wall, cut c – c, e – court, dining room, garden, second and third level, base detail of elevated tank, detached house, floor plan :, location
Raw text data extracted from CAD file:
| Language | Spanish |
| Drawing Type | Block |
| Category | House |
| Additional Screenshots |
 |
| File Type | dwg |
| Materials | Aluminum, Concrete, Glass, Masonry, Plastic, Steel, Wood, Other |
| Measurement Units | Imperial |
| Footprint Area | |
| Building Features | A/C, Garden / Park |
| Tags | apartamento, apartment, appartement, aufenthalt, autocad, block, casa, chalet, defined, Design, detached house, dwelling unit, DWG, function, haus, house, HOUSES, Level, linear, logement, maison, nd, open, products, proposed, residên, residence, space, unidade de moradia, villa, wohnung, wohnung einheit |








