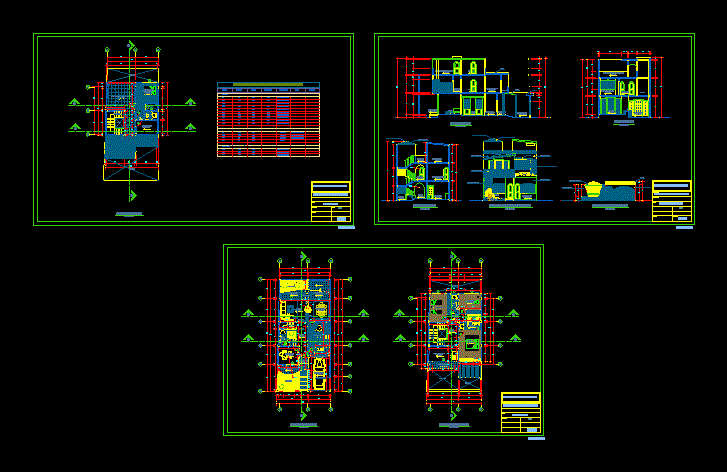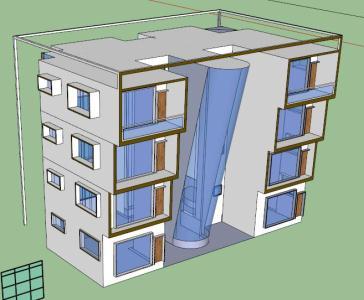Houses – 3 Levels DWG Elevation for AutoCAD

HOUSES 3 LEVELS .ARCHITECTURE, CUTS – ELEVATION
Drawing labels, details, and other text information extracted from the CAD file (Translated from Spanish):
kitchen, venetian tile floor, color ceramic floor, hall, bathroom, mayolica floor, Andean tile, color parquet floor, bedroom, storage, color tile floor, burnished cement floor, roof terrace, corridor, living room, dining room, court bb, living room, car-port, entrance, garden, receipt, cut aa, main elevation, associated architects, detached house, cuts – elevations, design:, project:, date:, plan:, location:, owner :, area:, scale:, tarrajeo of polished cement, entangled with circular iron, veneer with color stone slab, cut c – c, elevation fence, circular steel cover, color cathedral glass, burnished cement tarrajeo, first level, projection arch, sliding door, study, second level projection, empty, second level, cl., roof carport, service, third level, manparas, doors, wood-glass, wood, spans, vpm, type, material, sill, high , width, box legend for door openings manparas, unit , plywood, steel, stone bench, flagstone, veneer with stone pomes, architecture, by: oscar orac
Raw text data extracted from CAD file:
| Language | Spanish |
| Drawing Type | Elevation |
| Category | House |
| Additional Screenshots |
 |
| File Type | dwg |
| Materials | Glass, Steel, Wood, Other |
| Measurement Units | Metric |
| Footprint Area | |
| Building Features | Garden / Park |
| Tags | apartamento, apartment, appartement, architecture, aufenthalt, autocad, casa, chalet, cuts, dwelling unit, DWG, elevation, haus, house, HOUSES, levels, logement, maison, residên, residence, unidade de moradia, villa, wohnung, wohnung einheit |








