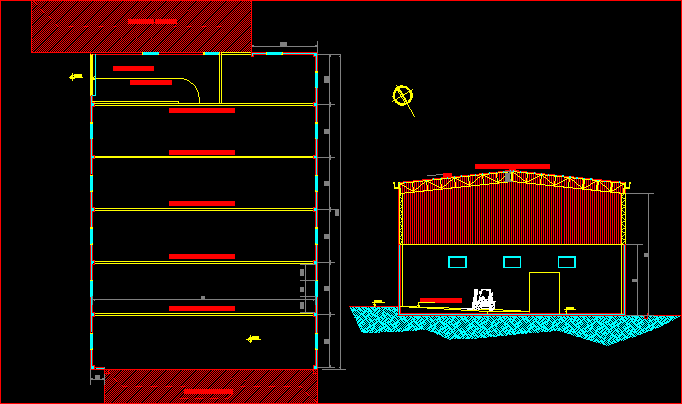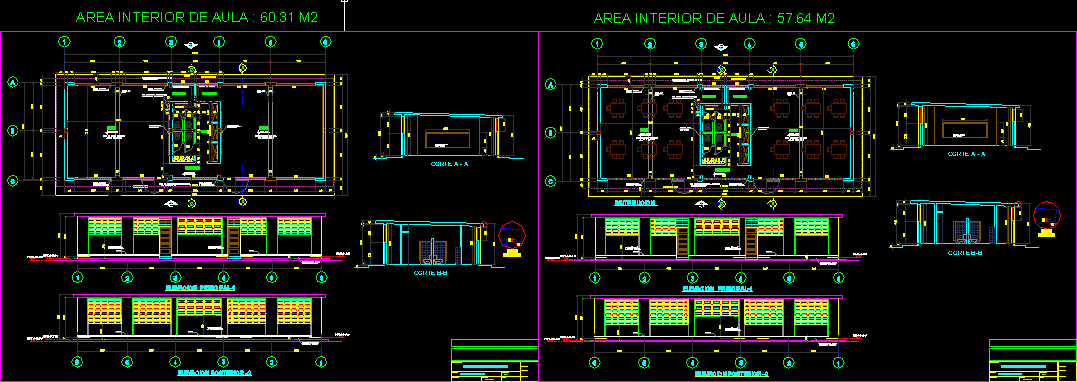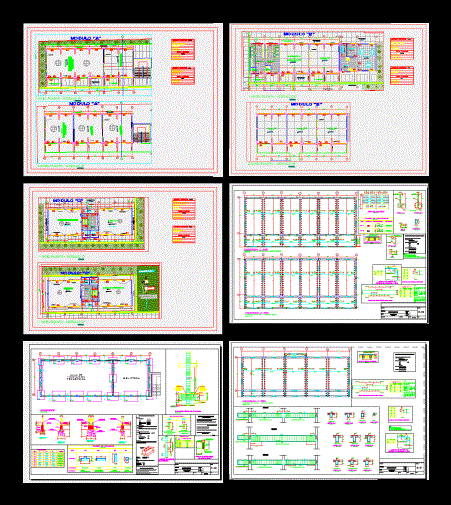Houses 3D DWG Model for AutoCAD
ADVERTISEMENT

ADVERTISEMENT
Detached house with two floors
Drawing labels, details, and other text information extracted from the CAD file (Translated from Spanish):
u n i v e d s a n d s a n d s, name :, code :, faculty :, course :, teacher :, section :, scale :, project :, date :, location :, single-family dwelling, maría del r. sanchez, tec. advanced cad, architecture, leonardo, type, width, height, sill, —-, garage, dining room, bathroom, kitchen, living room, storage, dressing room, bedroom, closet, master bedroom, master bathroom, concrete ceiling, floor first floor, floor second floor, roofs, elevation, court b-b ‘, cut a-a’, leonardo, wendy
Raw text data extracted from CAD file:
| Language | Spanish |
| Drawing Type | Model |
| Category | House |
| Additional Screenshots | |
| File Type | dwg |
| Materials | Concrete, Other |
| Measurement Units | Metric |
| Footprint Area | |
| Building Features | Garage |
| Tags | 3d, apartamento, apartment, appartement, aufenthalt, autocad, casa, chalet, detached, detached house, dwelling unit, DWG, floors, haus, house, HOUSES, logement, maison, model, residên, residence, unidade de moradia, villa, wohnung, wohnung einheit |








