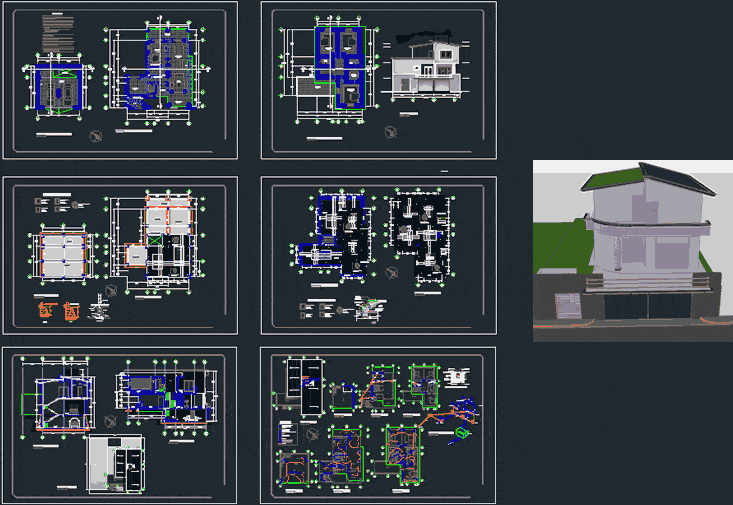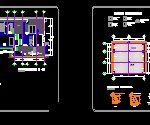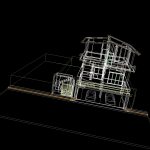Houses 3D DWG Plan for AutoCAD

outside perspective three level house design plan and 3D volumetry.
Drawing labels, details, and other text information extracted from the CAD file (Translated from Spanish):
both senses., stay, dining room, master bedroom, closet, bedroom visits, kitchen, p. services, terrace, hall, access, bathroom, local, existing, board quod, comes power, tinaco, cespol, ban, baj, tel., tv, contact, simple damper, outlet to the center, thermomagnetic switch, load center, mufa, cfe rush, meter, lamp, ladder damper, weather, TV outlet, telephone outlet, hydraulic cold water, hot water, sanitary, light cube, iii, going feed, bathrooms ground floor, solarium, cistern, bathrooms upstairs, water tank plant, ground floor water tank, dome, fill, eaves terrace, stairs, municipal network connection, eaves, corridor, garden, parking space / garage, vehicular access, bedroom, lobby, laundry area, water tanks, existing room, tv room, stuffing material, excavation product, template, skirting board, running shoe, chain of rebar, electrowelded mesh, firm concrete, armed grill, foundation beam, garage, up, warehouse, room, breakfast, low, studio, bar, projection eaves , main, dressing room, cistern, rises to tank, hydraulic connection, comes from bathroom, upper floor, water from tinaco, cistern passage – tinaco, yee, tank feed arrives with direct outlet, goes to ground floor, goes to plant high, comes from tank, general connector, sink, shower, sink, wc, nose wrench, power to tinaco, specifications, overlap in the same place., in the same section., architectural plans., Next :, indicated in structural plant, second level architectural plant, compacted tepetate, concrete chain, ring projection, metal, concrete cover, armed, pend., natural terrain, half cane, flattened, cement mortar, finished sand, fine polished, block wall , cement or, partition, cement mortar, finished floor, pipe, concrete, sanitary registry detail, staircase start detail, floor crest adhesive on floor, existing reinforced concrete slab, structural details, architectural floor ica first level, arq. adrian suarez, third level architectural plant, main facade, assembly plant, first level foundations, second level foundations, second level structural, third level structural, roof plant, hydrosanitary isometric, symbology, armed trabe
Raw text data extracted from CAD file:
| Language | Spanish |
| Drawing Type | Plan |
| Category | House |
| Additional Screenshots |
  |
| File Type | dwg |
| Materials | Concrete, Other |
| Measurement Units | Metric |
| Footprint Area | |
| Building Features | Garden / Park, Garage, Parking |
| Tags | apartamento, apartment, appartement, aufenthalt, autocad, casa, chalet, Design, dwelling unit, DWG, haus, house, HOUSES, Level, logement, maison, perspective, plan, residên, residence, unidade de moradia, villa, volumetry, wohnung, wohnung einheit |








