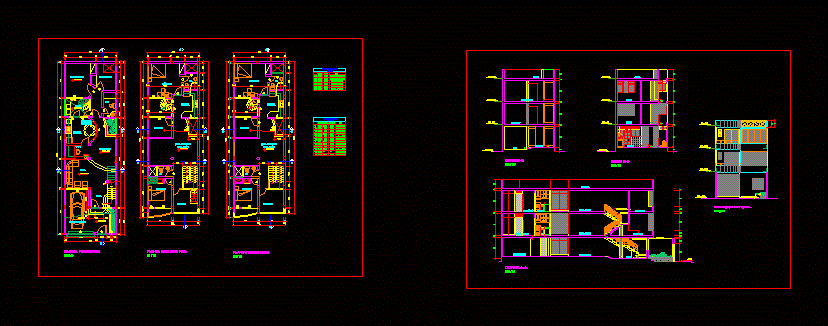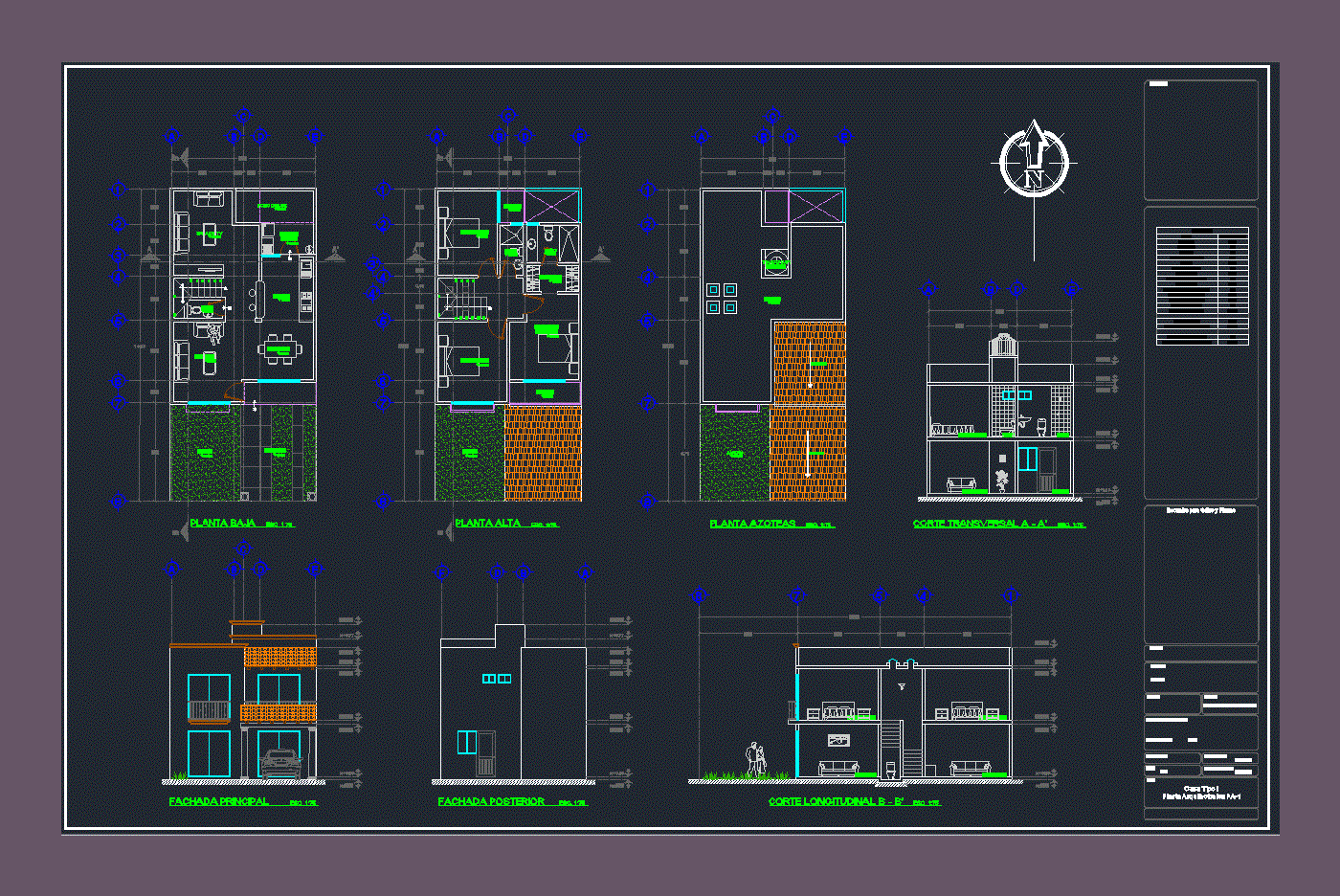Houses 600 X 2000m DWG Elevation for AutoCAD
ADVERTISEMENT

ADVERTISEMENT
The file contains the distribution plants; and elevations of a dwelling of 6.00 x 20.00m; has 3 floors; box also includes openings.
Drawing labels, details, and other text information extracted from the CAD file (Translated from Spanish):
npt., ntt., main elevation, court bb, living room, tv room, roof, dining room, living room, kitchen, room, cut cc, cut aa, pastry brick, oil green epoxy paint, tv room, bedroom, study, hall, sh., floor: first floor, floor: second floor, wood, glass, type, windows, sill, width, box of spans, height, iron and glass, plywood, glazed and lacquered, high, doors , proy. cantilever, parking, daily, patio, garden, proy. empty, plant: third floor
Raw text data extracted from CAD file:
| Language | Spanish |
| Drawing Type | Elevation |
| Category | House |
| Additional Screenshots |
 |
| File Type | dwg |
| Materials | Glass, Wood, Other |
| Measurement Units | Metric |
| Footprint Area | |
| Building Features | Garden / Park, Deck / Patio, Parking |
| Tags | apartamento, apartment, appartement, aufenthalt, autocad, box, casa, chalet, distribution, dwelling, dwelling unit, DWG, elevation, elevations, Family, file, floors, haus, house, HOUSES, Housing, includes, logement, maison, openings, plants, residên, residence, single, three, unidade de moradia, villa, wohnung, wohnung einheit |








