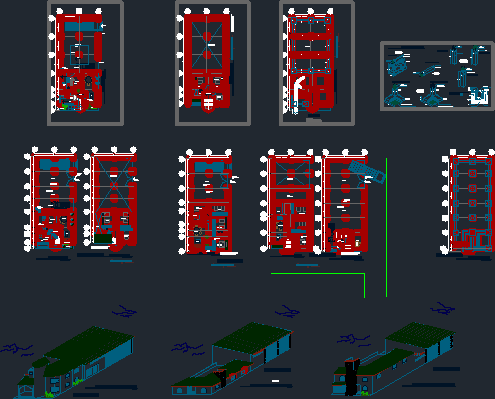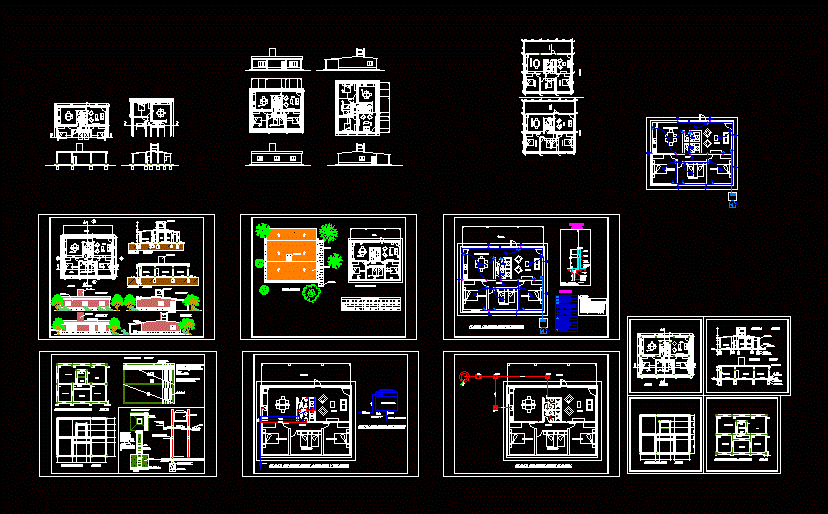Houses Of 800mx 1000m DWG Block for AutoCAD

Design a home two more rooftop lipids; which is distributed on the 1st floor: 1 room; 1 dining room; 1 kitchen; One sewing room and 1 bathroom. On the 2nd floor: 3 en-suite bedrooms. It is a complete work; because it has planes Health Facilities; Electrical Installations and Structures (foundation and lightweight roofs) .
Drawing labels, details, and other text information extracted from the CAD file (Translated from Spanish):
kwh, elevated tank, floor, shoe, run, foundation beam, foundation, sobrecimiento, slab, kitchen, ceramic floor, dining room, room, cl., ss.hh., hall, second floor layout, roof distribution, first floor layout , seam, room, office, first floor sanitary facilities, second floor sanitary facilities, rooftop sanitary facilities, connection to public collector, ups ventilation, foundations, lightened roof second floor, roof, laundry, polished cement floor, boxwoods, wide alfeizer type height cant. observations, connection to ditch, rain, record box, electro-contact connection, type, length, width, height, columns, steel, stirrups, spacing, specified main ø, note :, note: areas where overlaps are not made, beam , indicated column, ø beam, sup., inf., øprincipal, tecnopor brick, responsible professional :, project :, owner :, specialty :, location :, date :, revised :, sheet :, scale :, autocad drawing: , first, second floor, roof and roof plant, family home, architecture – distribution, manuel vela y sra., section, reinforcement, variable, roof lightened roof, roof plant, bedroom, architecture – cutting aa, bb cutting, cutting cc, longitudinal cut aa, longitudinal cut bb, cc cross section, water and drain first, second floor and roof, sanitary installations, electrical installations, structures: foundations and details, symbol, cold water pipe, description, control valve , tee, meter gua, water, valve check, legend, drain, health yee, simple sanitary tee, pluvial register box, to the regulation tests., ceiling in a ventilation hat, will be from pvc sap the same, to the network by means of universal unions. the valves, of partial interruption will be located in the wall inside, of regulation before proceeding to cover, finishing or, through metal clamps, and the bottom plastered with cement., specifications: drain, sealing of mezzanines and walls., that its accessories, and connections will go with glue pvc., specifications of water, meter, toilet, sink, hydraulic scheme, plant, cut aa, pvc tube, variable, lid, power circuit, recessed floor-wall, simple monophasic outlet and double, monophasic outlet in kitchen and s.hh., snpt, outlet circuit, recessed in floor-wall, octagonal step box embedded in wall, thermo-magnetic switch, ceiling, according to indication, metal distribution board, with, metal box energy meter holder, general metal board, with, legend, description, single-phase electric, location, power supply circuit, wall-ceiling recessed, recessed ceiling, – for the output of devices, automatic thermomagnetics, heavy type and switches, iron sheet metal, and distribution will be used, – for the general boards, cabinets with door and, technical specifications, – the pipes or conduits in the, galvanized iron plate, galvanized iron plate, – for simple switches, and passage boxes will be used, and sockets, light type., structures: lightened ceiling, earth collector, rod disperser, sifted earth and , dispersor with, concrete cover, clamp, detail grounded, compacted, copper, minimum, welded junction to, brazing, connection, reserve, screw or similar dry and of good quality, without kinks or cracks, nor soft parts., metal roof structure on roof, elevated tank, first, second floor and roof
Raw text data extracted from CAD file:
| Language | Spanish |
| Drawing Type | Block |
| Category | House |
| Additional Screenshots |
 |
| File Type | dwg |
| Materials | Concrete, Steel, Wood, Other |
| Measurement Units | Metric |
| Footprint Area | |
| Building Features | |
| Tags | apartamento, apartment, appartement, aufenthalt, autocad, block, casa, chalet, Design, dining, distributed, duplex housing, dwelling unit, DWG, Family, floor, haus, home, house, HOUSES, logement, maison, mx, residên, residence, rooftop, room, single, st, unidade de moradia, villa, wohnung, wohnung einheit |








