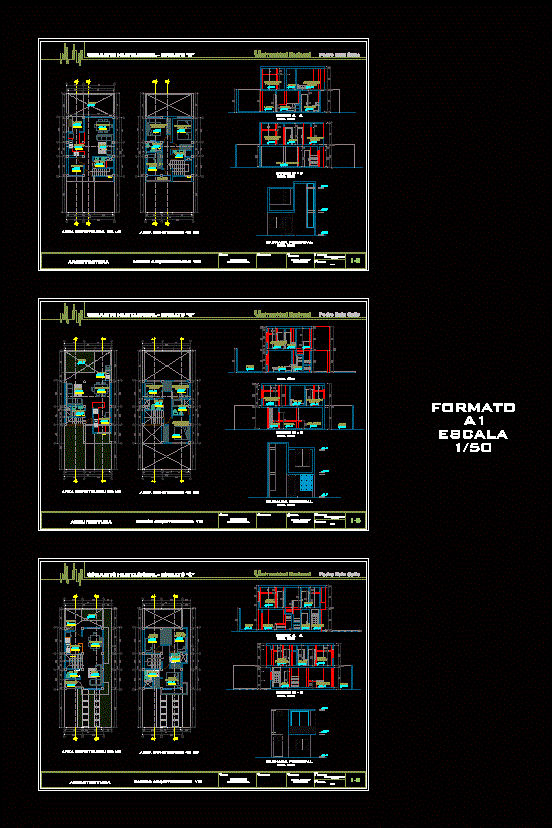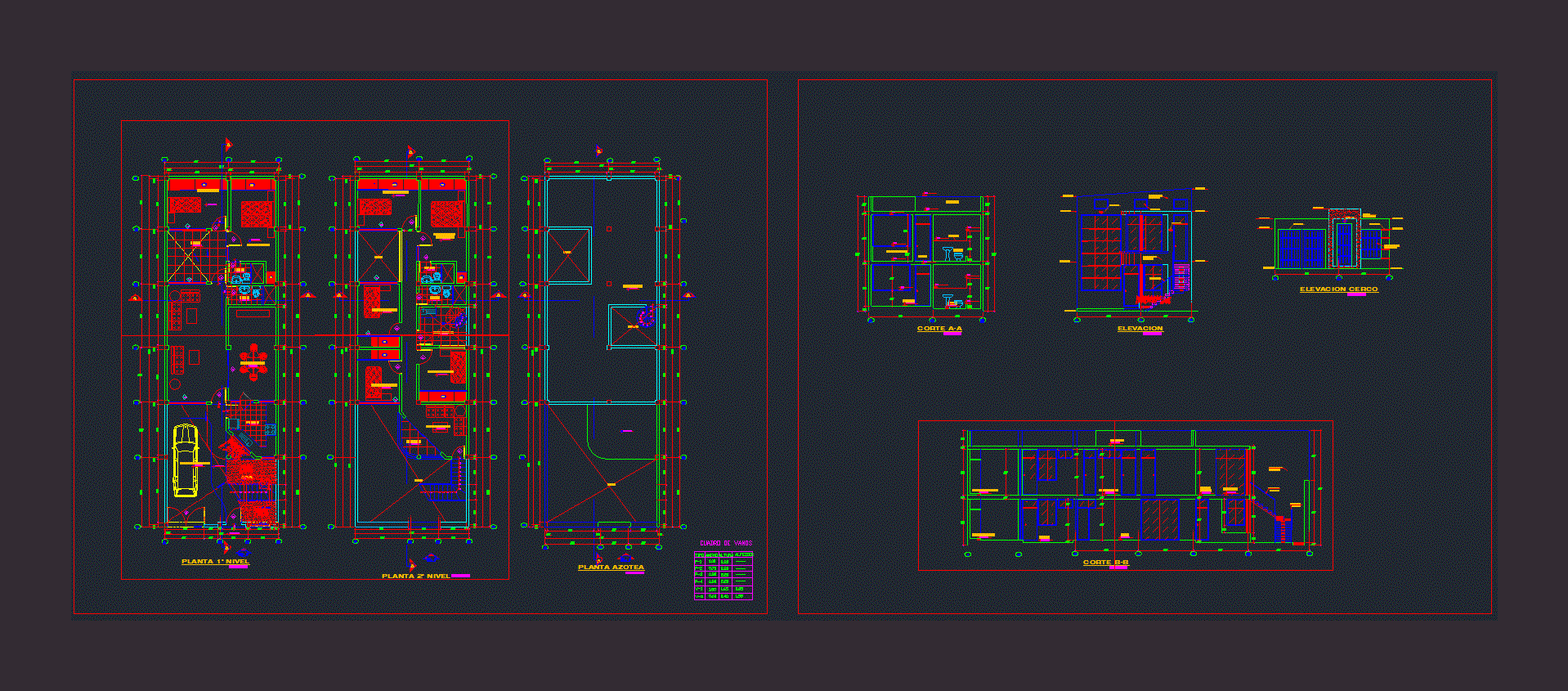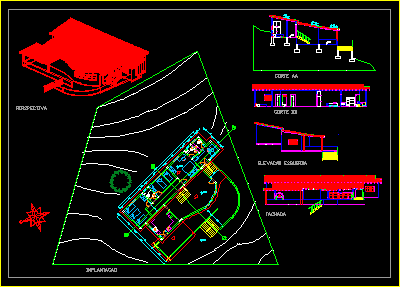Houses Corner DWG Detail for AutoCAD
ADVERTISEMENT

ADVERTISEMENT
3 full and well detailed houses. cuts. elevations. and includes a single family detached house in corner
Drawing labels, details, and other text information extracted from the CAD file (Translated from Spanish):
view number, sheet number, room, level, chafariz, national university, pedro ruiz gallo, architecture, glass block, master bedroom, built-in cupboard, dining room, single bedroom, balcony
Raw text data extracted from CAD file:
| Language | Spanish |
| Drawing Type | Detail |
| Category | House |
| Additional Screenshots |
 |
| File Type | dwg |
| Materials | Glass, Other |
| Measurement Units | Metric |
| Footprint Area | |
| Building Features | Deck / Patio |
| Tags | apartamento, apartment, appartement, aufenthalt, autocad, casa, chalet, corner, cuts, detached, DETAIL, detailed, dwelling unit, DWG, elevations, Family, full, haus, house, HOUSES, includes, logement, maison, residên, residence, single, unidade de moradia, villa, wohnung, wohnung einheit |








