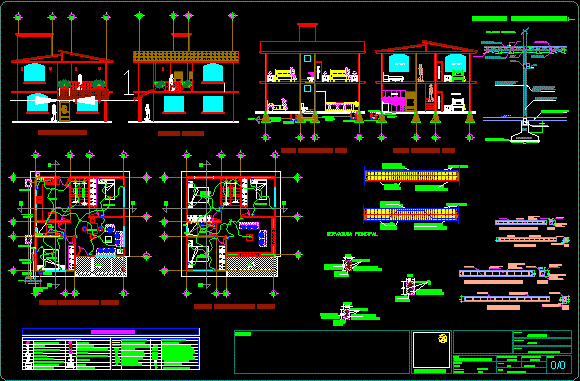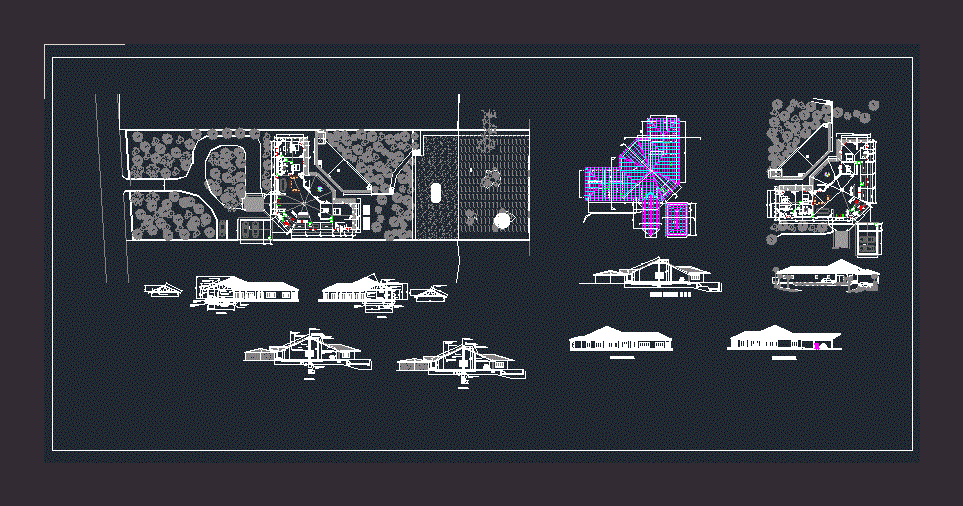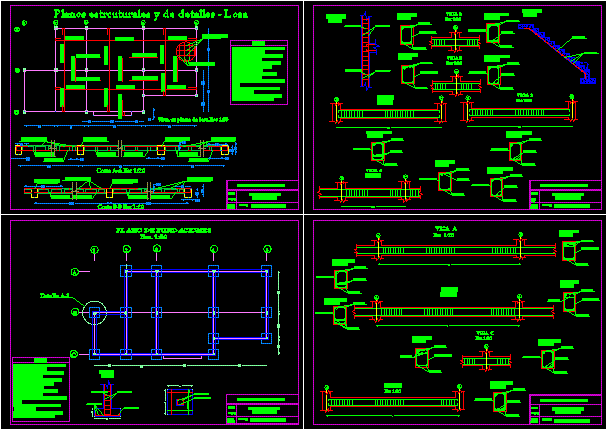Houses – Dining DWG Full Project for AutoCAD

Is projected on a 6 m wide by 15 m background a building of two floors; of which on the ground floor an area for restaurant and is available in two apartments upstairs .
Drawing labels, details, and other text information extracted from the CAD file (Translated from Spanish):
a federal highway, foundation, architectural, mts, elevations, d structural, dimension, scale, plane, content, unique, prop, expert, signature, file, date, arch. Alonso n. marshal n., arq. a.n.m.n., design, pacific ocean, mr. john emilio fratichelli, manzanilla beach, manzanilla, urban area, area, property, location map, north, edo, construction, the manzanlilla ,, mpio. of the garden, ubic, design, home, costalegre, jalisco mexico, theme, habitat, san patricio melaque, ramón crown, www.habitatanddesign.com, living room, master bed room, pool, storage area, stay, bedroom, wc , kitchen, dining room, porch, entrance, laundry, terrace, bedroom ppal, living, wc ppal, w.c., variable, zoclo and ceramic tile, poor concrete template, block wall, flattened, dala de desplante, adjoining, central, p r e s n t a, request, mrs. maria guadalupe venegas, location, san patricio melaque, mpio de cihuatlan, jal., mexico, construction, house room, permitting plan, plane, location, sketch, concrete :, shoring :, notes :, author, arq. alonso neftalí marshal nogales, drawing :, date :, scale :, dimensions :, cm mts, foundations :, on material of artificial fillings., steel of reinforcement :, its movement before and during the casting., general, data, north, file :, bcbate_arq.dwg, alonso marshal, arquite, tos, www.almaarq.com, telefonos:, costalegre, mexico, san patricio melaque, jal, col. center, mex, usa, plant arq low, court, plant arq high, plant foundation, no scale, detail zapatas, detail castles, arq. DJ. rauda s., continues land, municipal collector, municipal connector, south facade, hidalgo, prolongation hidalgo, c no name, plant arq. low, arq. high, main facade, iii
Raw text data extracted from CAD file:
| Language | Spanish |
| Drawing Type | Full Project |
| Category | House |
| Additional Screenshots |
 |
| File Type | dwg |
| Materials | Concrete, Steel, Other |
| Measurement Units | Metric |
| Footprint Area | |
| Building Features | Garden / Park, Pool |
| Tags | apartamento, apartment, appartement, area, aufenthalt, autocad, background, building, casa, chalet, dining, dwelling unit, DWG, floor, floors, full, ground, haus, house, HOUSES, logement, maison, Project, projected, residên, residence, Restaurant, unidade de moradia, villa, wide, wohnung, wohnung einheit |








