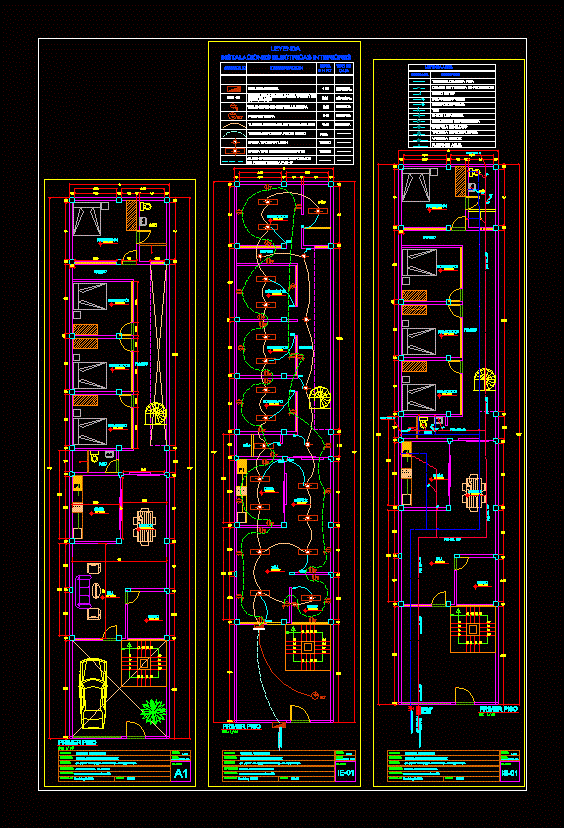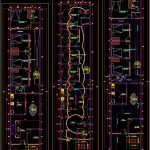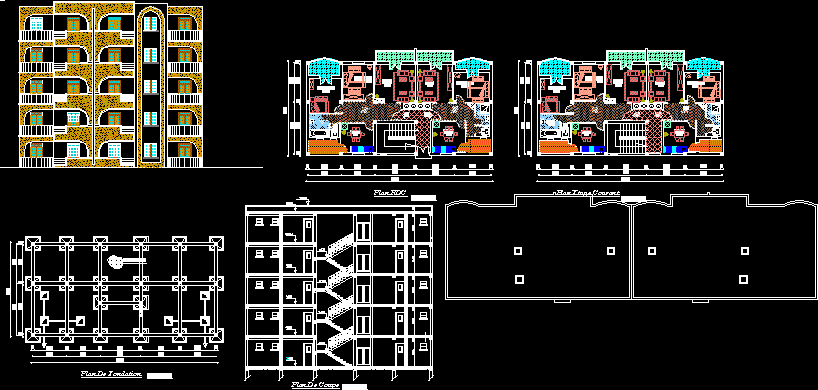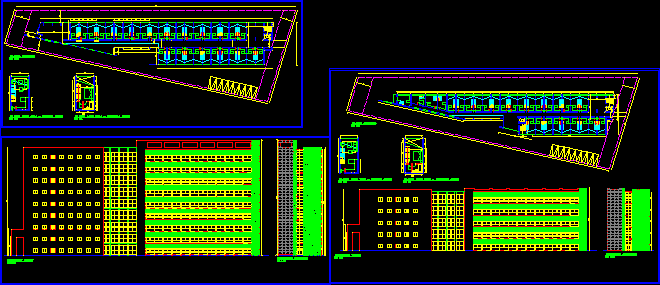Houses DWG Block for AutoCAD

Houses with 3 levels. Electrical and Plumbing Installation
Drawing labels, details, and other text information extracted from the CAD file (Translated from Galician):
bedroom, studio, bathroom, tv, kitchen, patio, lounge, dining room, project. overhead, cl., parking, garden, terrace, living room, section aa, section bb, section cc, universal union, balloon valve, concentric reduction, check valve, description, cold water pipe, symbology, gate valve, legend water, water point, dining room, passage, first floor, bacharq david, architecture – plants, single family house, specialty :, professional :, development :, location :, owner :, project :, flat: , david, date :, drawing :, scale :, family contreras rodriguez, jr. juan velasque alvarado – pillcomarca, david martinez magariño, electrical installation, sanitary installations, goes to the collector network, comes burial, electric power supply, pt, recessed pipe floor or wall, pipe in ceiling or wall, earth well, general board, Indoor electrical installations, symbol, indicated, floor, type of box, special, elevation snpt, legend, simple, double, triple and switches switch, outlet with grounding, spot leakage, ceiling, electric feeder built-in floor piping pvc – p, sde, sbc, water supply
Raw text data extracted from CAD file:
| Language | Other |
| Drawing Type | Block |
| Category | Condominium |
| Additional Screenshots |
 |
| File Type | dwg |
| Materials | Other |
| Measurement Units | Metric |
| Footprint Area | |
| Building Features | Garden / Park, Deck / Patio, Parking |
| Tags | apartment, autocad, block, building, condo, detached house, DWG, eigenverantwortung, electrical, Family, group home, grup, HOUSES, installation, levels, mehrfamilien, multi, multifamily housing, ownership, partnerschaft, partnership, plumbing |








