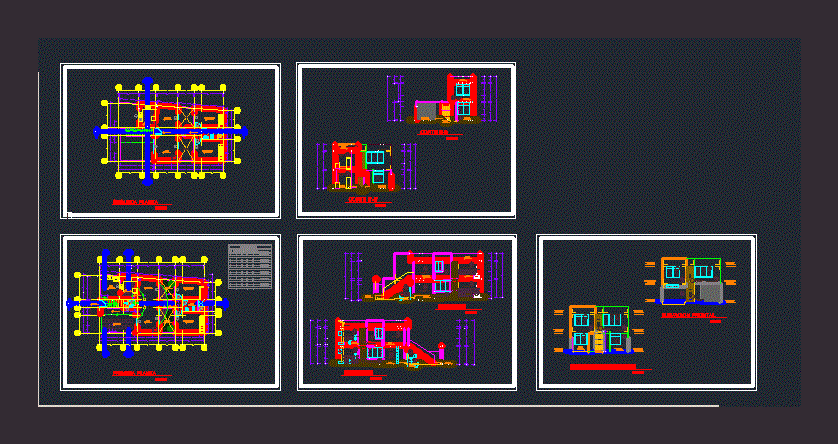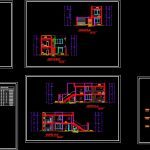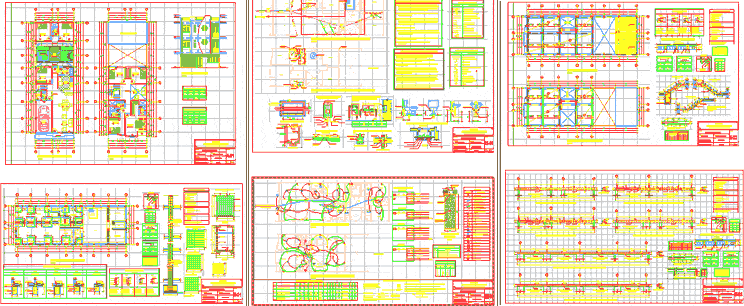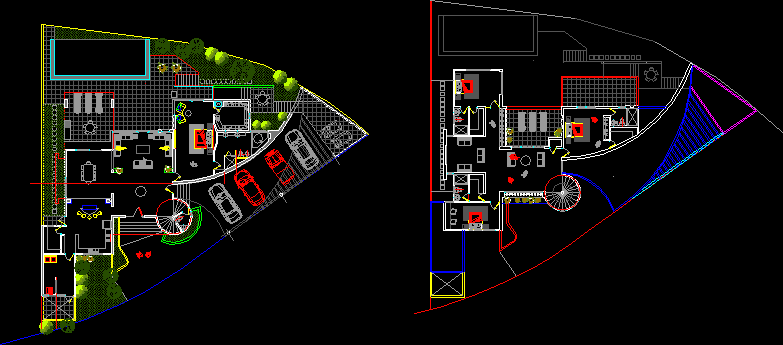Houses DWG Block for AutoCAD
ADVERTISEMENT

ADVERTISEMENT
Two-story single-family housing that integrates green space within the housing by a Pasadiso
Drawing labels, details, and other text information extracted from the CAD file (Translated from Spanish):
kitchen convecta white-gas env, patio service, kitchen, dining room, garden, ss.hh, room, sh, car-port, shelf, type, number of bays, alfeizar, high, observations, width, box of spans, tempered glass , worked wood, first floor, second floor, cut aa, sidewalk, cut a’-a ‘, front elevation ee, court b’-b’, court bb, front elevation, second floor, roof floor, first floor, bleachers, ceiling, matte latex paint, opaque color latex paint, ceiling projection, smooth white wood door, smooth natural door, satin white latex paint, white latex paint, matt latex paint, white latex paint, white satin latex paint, skylight
Raw text data extracted from CAD file:
| Language | Spanish |
| Drawing Type | Block |
| Category | House |
| Additional Screenshots |
 |
| File Type | dwg |
| Materials | Glass, Wood, Other |
| Measurement Units | Metric |
| Footprint Area | |
| Building Features | Garden / Park, Deck / Patio |
| Tags | apartamento, apartment, appartement, aufenthalt, autocad, block, casa, chalet, dwelling unit, DWG, golf, green, haus, house, HOUSES, Housing, logement, maison, residên, residence, single, singlefamily, space, story, unidade de moradia, villa, wohnung, wohnung einheit |








