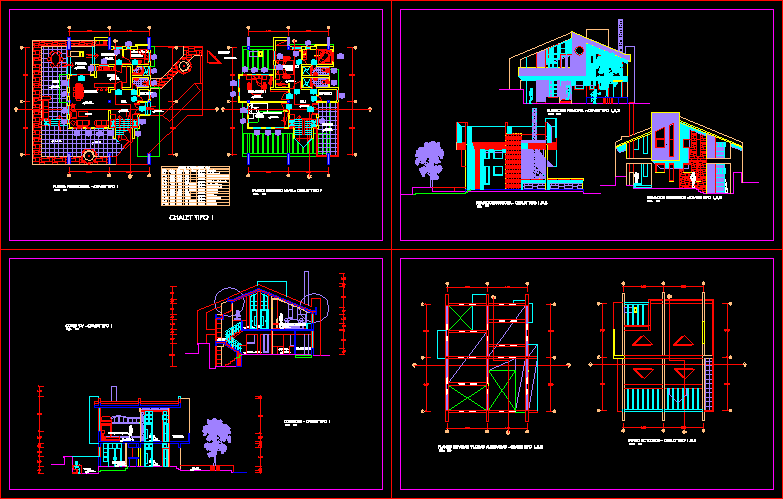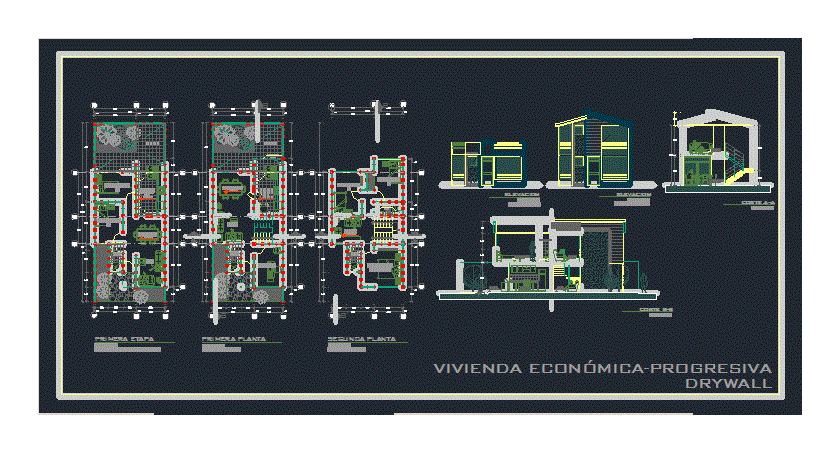Houses DWG Block for AutoCAD

House bedroom 3 bedrooms; front 10 meters wide with double garage. (Unfinished). Plants – Cortes – Views – Specifications
Drawing labels, details, and other text information extracted from the CAD file (Translated from Spanish):
room, viewnumber, bathroom, double room, upstairs, dining room, ground floor, laundry, access, hall access, living room, pantry, toilet, cut to – a, galvanized sheet ventilation, aluminum carpentry, brick parapet panderete, carpentry wood, court bb, court view dd, west facade, thick plaster, wood sliding door, cc cut, south facade, sheet metal and wood sheet carpentry, fine plaster, thick plaster type salty trowel, thick plaster type saltpeter, carpentry aluminum, wooden door, stone cladding, ceilings, step, durlock light partition, double bedroom, patio, pergola, north facade, aluminum carpentry, c – c cut, window door separates from bedroom window, semi-covered laundry with imple door, wood carpentry, lubricate tank, lubricate tank check levels in plta and cut make dd cut add shadows levels and height in cuts axes linderos materi ales and vents and, court b – b, main facade, ventans of street and dormitories with perciana of enrrollar, without sticks in garage, close with door of aluminum in a future now of wood, bar with bajomesa with cielorrazo, fixed without vent, with sliding door inlaid, cut d – d, east façade, study well the possibility of hallway to the laundry room theme large, study well the possibility of hallway to the laundry room theme large replant the location of the corridor, can be as gallery east and the bathrooms between the rooms leaving the ventilation of the houses to the east and south, does not give the orientation and ventilation in dormitoris, better ventilation in bedrooms solve laundry a little bigger leave direct past from the street, try to join patio with pergola, define if you enter the ventilation patio try to leave opening towards the bottom spurficie of the unified fund manage to pass through the kitchen before reaching the bedrooms
Raw text data extracted from CAD file:
| Language | Spanish |
| Drawing Type | Block |
| Category | House |
| Additional Screenshots |
|
| File Type | dwg |
| Materials | Aluminum, Wood, Other |
| Measurement Units | Metric |
| Footprint Area | |
| Building Features | Deck / Patio, Garage |
| Tags | apartamento, apartment, appartement, aufenthalt, autocad, bedroom, bedrooms, block, casa, chalet, detached, double, dwelling unit, DWG, front, garage, haus, house, HOUSES, Housing, logement, maison, meters, plants, residên, residence, unidade de moradia, villa, wide, wohnung, wohnung einheit |








