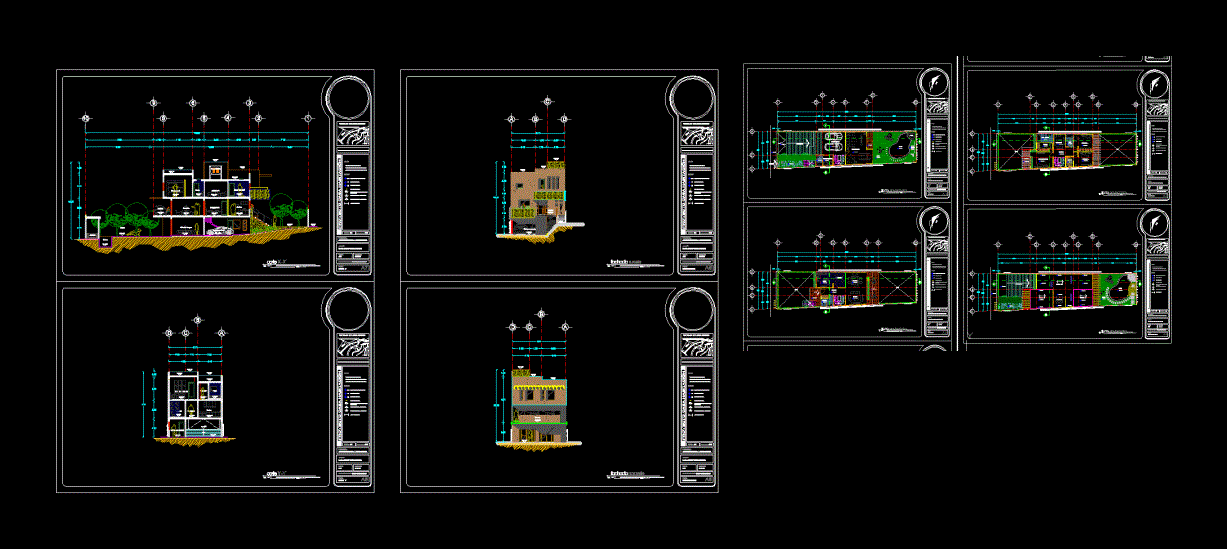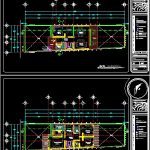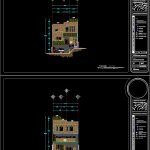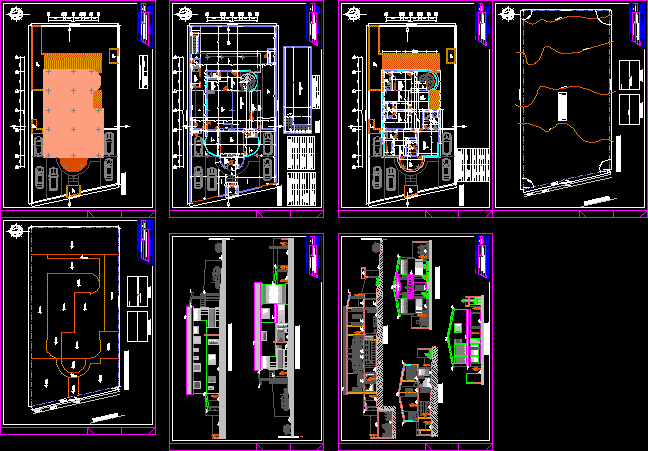Houses DWG Block for AutoCAD

Plants; Cortes and housing fronts in rough terrain.
Drawing labels, details, and other text information extracted from the CAD file (Translated from Spanish):
drawn by arq.edwin quiroga, room, dining room, bathroom, breakfast bar, kitchen, master bathroom, t.v room, parking, jacuzzi, swimming pool, home project, presentation of architectural projects, sketch map, av. green valley, del rio, paris, roma, av. beautiful view, berlin, golf club, bellavista, arq. maria gabriela moreno rivera, teacher:, student :, group :, semester :, delivery date :, plane :, scale :, muñoz victor alberto red, room, dimensions :, mts, service room, hallway, sanitary, main bedroom , dressing room, garden, terrace, ramp, notes :, – dimensions in meters, – elevations and levels in meters, levels:, finished floor level, npt, parapet level, change of level, floor level, floor level, level of elevation parapet, ntp, elevation, sidewalk level, sidewalk level, games, southeast façade, northwest facade, access, slope, bedroom, empty, games room, ground floor, first level, second level, floor plan, stay, main
Raw text data extracted from CAD file:
| Language | Spanish |
| Drawing Type | Block |
| Category | House |
| Additional Screenshots |
   |
| File Type | dwg |
| Materials | Other |
| Measurement Units | Metric |
| Footprint Area | |
| Building Features | Garden / Park, Pool, Parking |
| Tags | apartamento, apartment, appartement, aufenthalt, autocad, block, casa, chalet, cortes, dwelling unit, DWG, Family, fronts, haus, house, HOUSES, Housing, logement, maison, plants, residên, residence, terrain, unidade de moradia, villa, wohnung, wohnung einheit |








