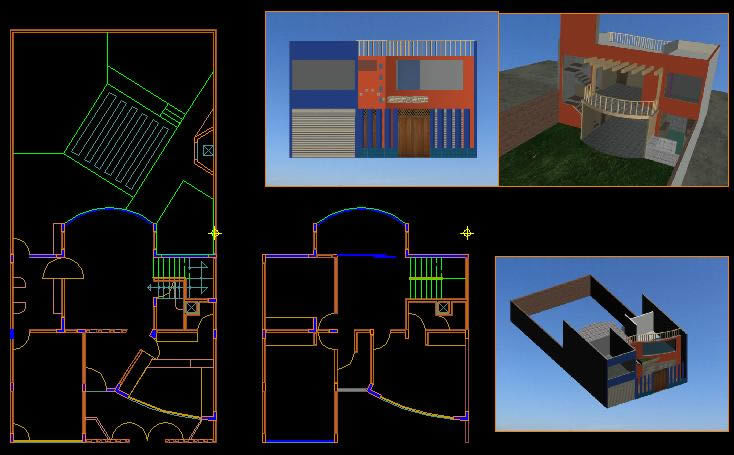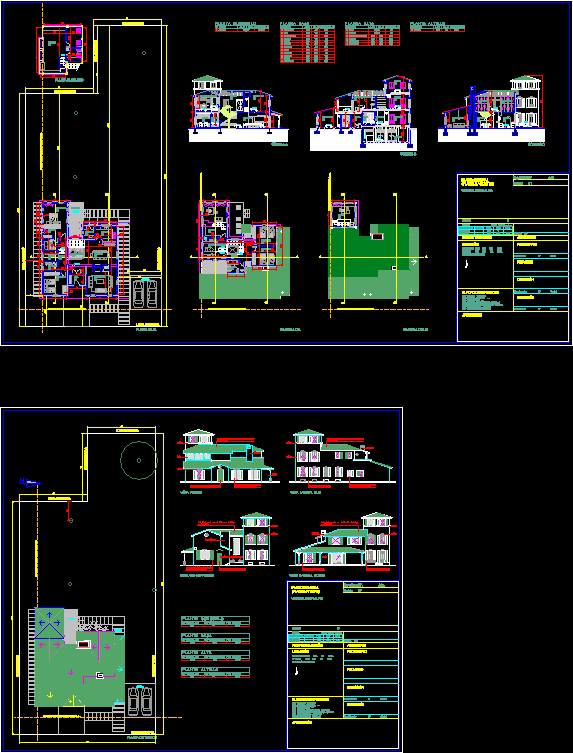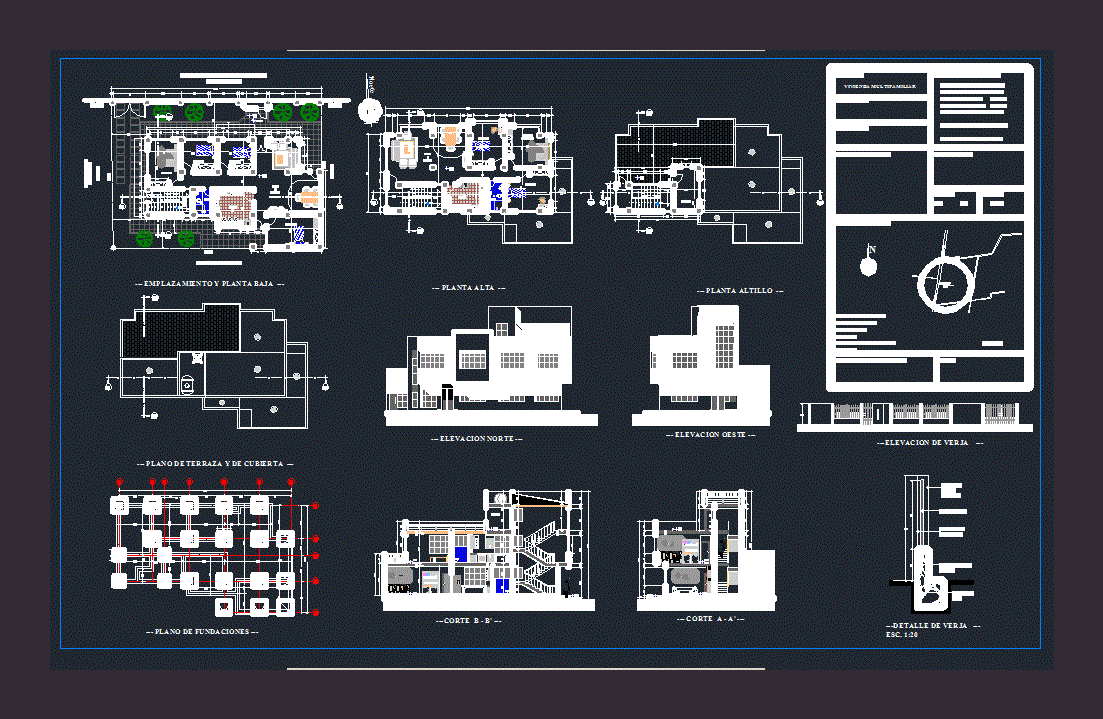Houses DWG Block for AutoCAD

Draft in tratativa to build according to customer requirements for your family. Two-storey detached house, garage and patio.
Drawing labels, details, and other text information extracted from the CAD file (Translated from Spanish):
bedroom, laundry room, bathroom, kitchen, breakfast room, dining room, garage, terrace, l.m., l.c.v., balcony, vest., projection eaves, roof plant, court a-a ‘, court b-b’, max. ridge, sheet metal roof, white aluminum carpentry, durlock ceiling, slab not accessible, sheet metal cover on structure. wood, main facade, right side facade, lighting, area, calculated, designation, premises, ventilation, coef., projected, living-room, kitchen, dressing room, lighting and ventilation sheet, cadastral data, section: – apple: – plot :, work :, intended: multifamily housing, location: street, facade – sections – sheet of illumination. and vent., plants: gral. – ceiling –
Raw text data extracted from CAD file:
| Language | Spanish |
| Drawing Type | Block |
| Category | House |
| Additional Screenshots |
 |
| File Type | dwg |
| Materials | Aluminum, Wood, Other |
| Measurement Units | Metric |
| Footprint Area | |
| Building Features | Deck / Patio, Garage |
| Tags | apartamento, apartment, appartement, aufenthalt, autocad, block, build, casa, chalet, customer, detached, draft, dwelling unit, DWG, Family, garage, haus, house, HOUSES, logement, maison, requirements, residên, residence, storey, townhouse, unidade de moradia, villa, wohnung, wohnung einheit |








