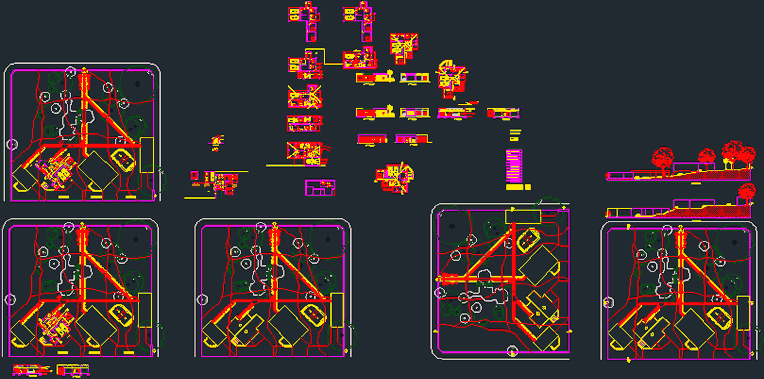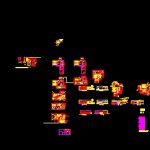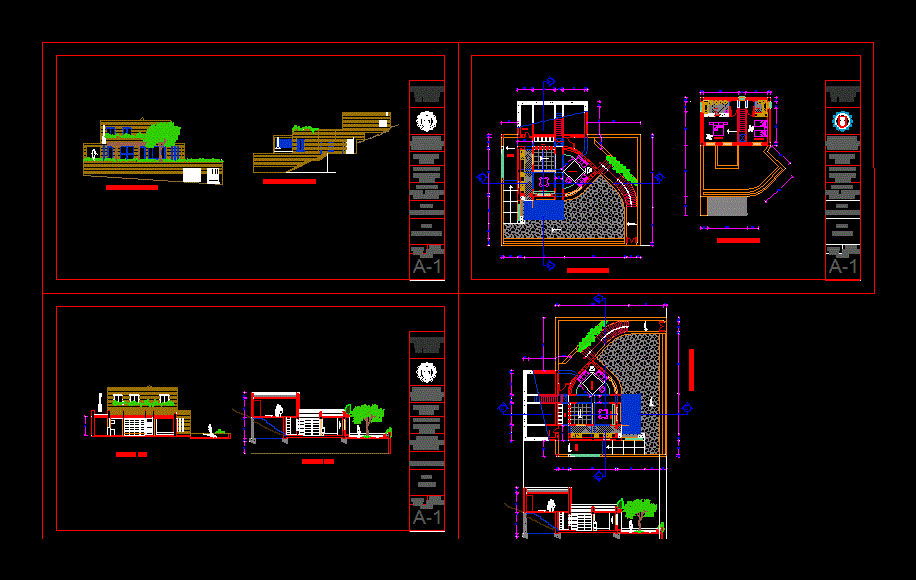Houses DWG Block for AutoCAD

Townhouse – Plants – Cortes – Views
Drawing labels, details, and other text information extracted from the CAD file (Translated from Spanish):
deciduous, social, bathroom, social, bedroom, entrance hall, bedroom suite, laundry room, kitchen, shared, social daily living, access ppal, garage, dining room, access portico detail, esc :, common brick masonry, textured paint , front facade, esc., east façade, roof: trapezoidal galvanized zinc sheet, foundation: raw stone, porcellanto type ceramic floor, black color, contrapiso de cascote empastonado.-, furnished floor, ceiling plant, garage, bedroom matrimonial, child bedroom, daily living, hall outside, hall inside, living room, ironing, drying rack, main access, vehicular access, west facade, south facade, corrugated galvanized zinc sheet, shed beam, cuts and details, rolando valdez, plant general, facades, bounded plant, interior sketch, exterior sketch, det. acc. pedestrian, det. acc. vehicular, pefiles, workshop iv
Raw text data extracted from CAD file:
| Language | Spanish |
| Drawing Type | Block |
| Category | House |
| Additional Screenshots |
 |
| File Type | dwg |
| Materials | Masonry, Other |
| Measurement Units | Metric |
| Footprint Area | |
| Building Features | Deck / Patio, Garage |
| Tags | apartamento, apartment, appartement, aufenthalt, autocad, block, casa, chalet, cortes, dwelling unit, DWG, haus, house, HOUSES, logement, maison, plants, residên, residence, townhouse, unidade de moradia, views, villa, wohnung, wohnung einheit |








