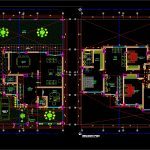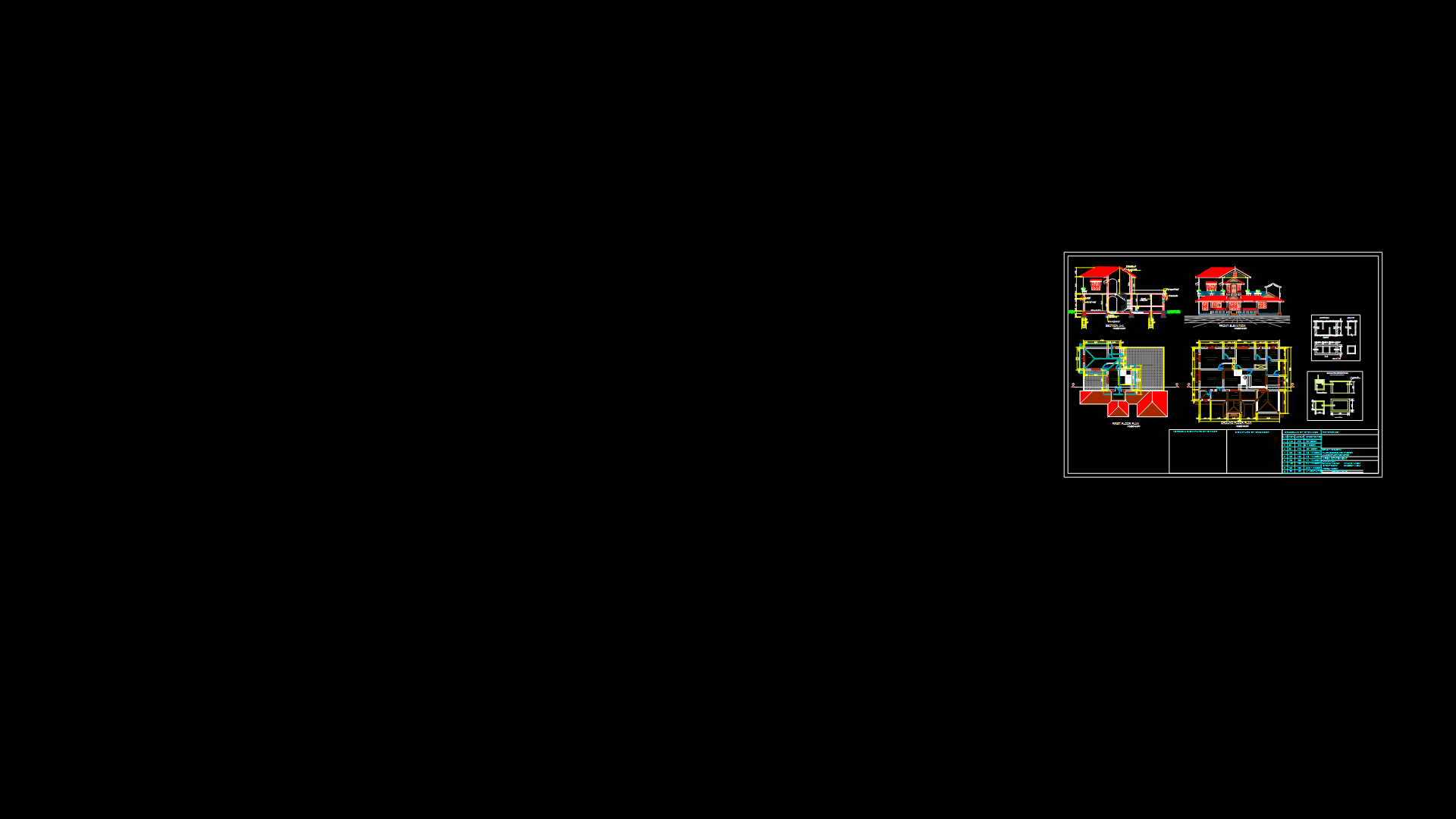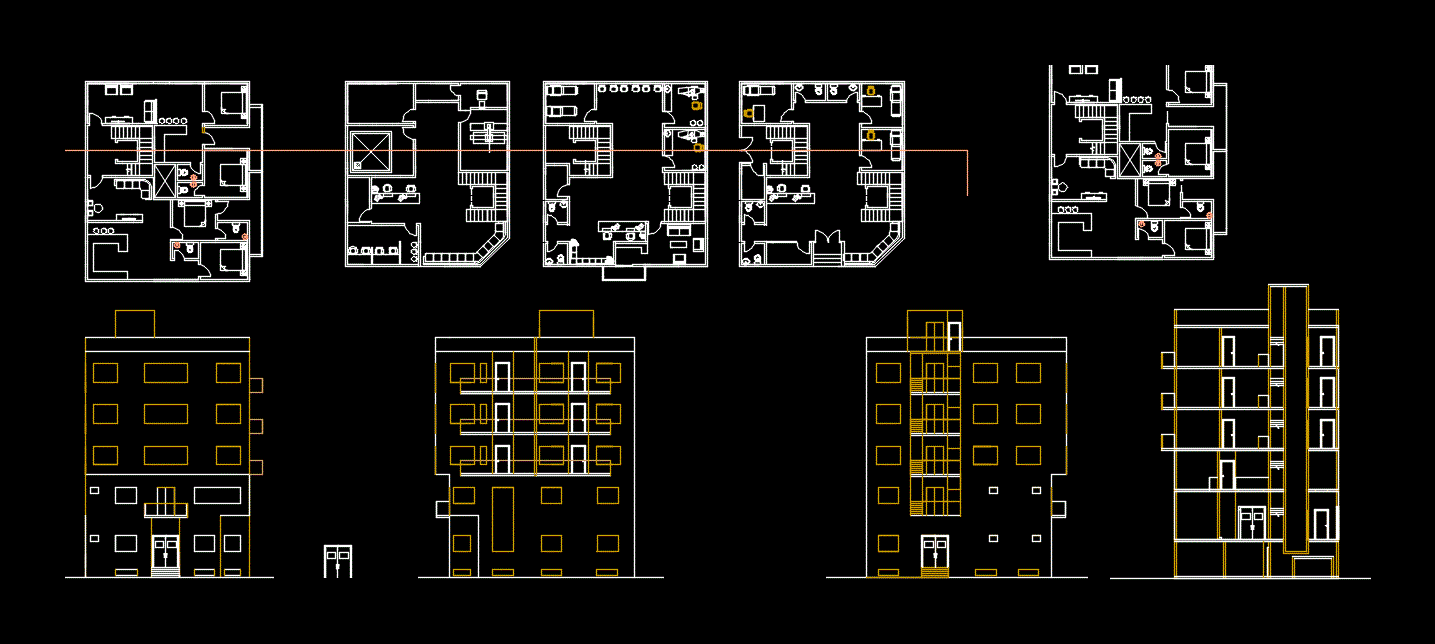Houses DWG Block for AutoCAD
ADVERTISEMENT

ADVERTISEMENT
3 floors with gardens – 3 bedrooms and family room – Floor – dimensions
Drawing labels, details, and other text information extracted from the CAD file (Translated from Spanish):
n.p.t., room, dining room, first floor, family room, ss.hh., office, cl., ATV parking and bicycles, storage, cupboard, tool room, kitchen, ss.hh. of visit, dressing table, study room, closet, entrance hall, e.f., entry, garden, second floor, e.p., box vain, observations, width, height, type, alfeizar, sist. direct, foundation plant, foundation detail, plane :, date :, scale :, foundations, professional :, location :, prof. responsible :, belmar arch. sac, trujillo, san isidro i stage, multifamily residence, project:, owner:, detail of columns, detail of cistern, detail of foundation beam
Raw text data extracted from CAD file:
| Language | Spanish |
| Drawing Type | Block |
| Category | House |
| Additional Screenshots |
 |
| File Type | dwg |
| Materials | Other |
| Measurement Units | Metric |
| Footprint Area | |
| Building Features | Garden / Park, Parking |
| Tags | apartamento, apartment, appartement, aufenthalt, autocad, bedrooms, block, casa, chalet, dimensions, dwelling unit, DWG, Family, floor, floors, gardens, haus, house, HOUSES, Housing, logement, maison, residên, residence, room, unidade de moradia, villa, wohnung, wohnung einheit |








