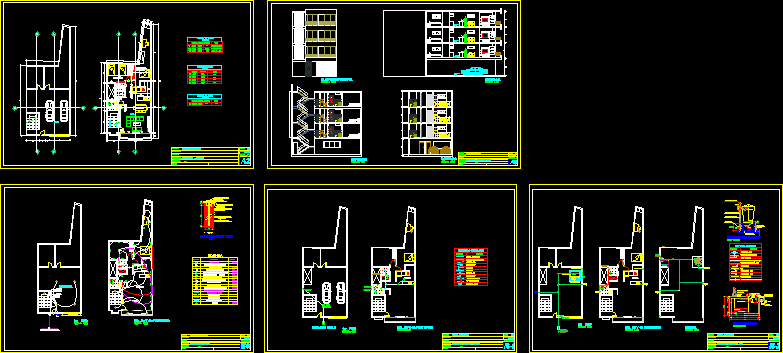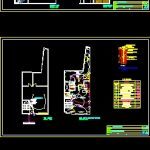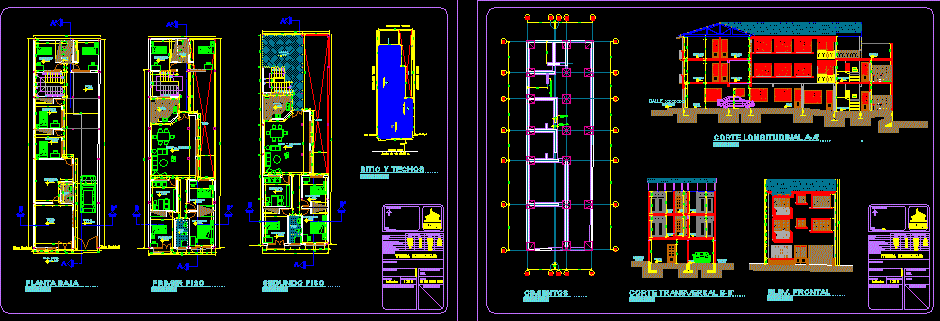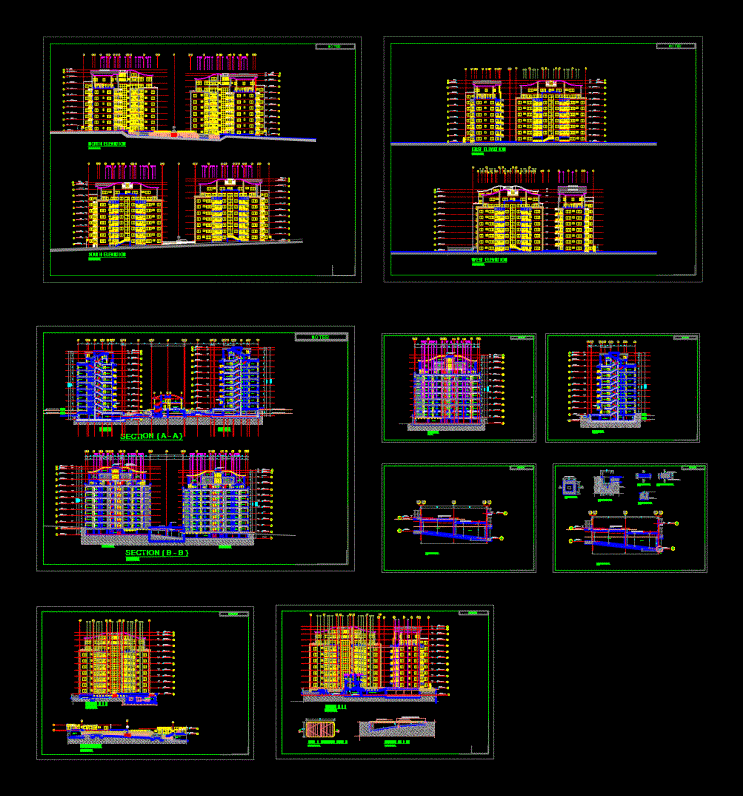Houses DWG Block for AutoCAD

Architecture, Electrical, sanitary
Drawing labels, details, and other text information extracted from the CAD file (Translated from Spanish):
Detail of earth well, connector of contact length cu, ground conductor cu naked, magnesium sulphate-topsoil, so mg sankgel, along the rod, concrete parapet, pvc pipe – sap, legend, built area , area of expansion, high tank detail, air gap, roof slab, grid, level. boot, low cold water, hat vent, float, niv. stop, the sewer pipes will be pvc – sap and will be sealed with, the operation of each sanitary appliance will be verified, the sewer pipes will be filled with water, after plugging the seals, the tests will proceed with the help of a pump hand up, technical specifications, ventilation pipes will be pvc – sel and sealed, special glue., the interior water network will be pvc for cold water., with special glue., variable width, tub. pvc, bronze threaded register, drain diagrams, description, register box, symbolism, stop level, bucket, concrete cover, overflow, float valve, starting level, electric pump, drain network, safety grid , hydraulic seal, det. tank lid, handles of faith, embedded in slab, npt, npt :, p. e, light arrives and goes up, intercom. arrives and goes up, cable arrives, telephone arrives, poroy. door lift, living room, kitchen, ss.hh., bedroom, master bedroom, multifamily housing, location, specialty, project, owners, design, professional, scale, date, cut cc, cut aa, main elevation, cut bb, type, height, width, box of bays, doors, glass, aluminum, sill, windows, electrical installations, sanitary facilities – drain, symbol, sub – board, wall or ceiling conductors, floor conductors, cable tv, extractor hood., simple socket kitchen oven, simple switch, switch in switch, telephone outlet, output for tv – cable, st-m, legend, telephone cable, cable tv – cable, intercom cable, blacket, supply hidrandina, electricity, income of the dealer, telephone, intercom, cable, screens, garage, sanitary facilities – water, street drain, al tque. elevated, sedalib network, see detail of cistern, cistern detail, connection of pipeline without connection, tee with rise, tee, irrigation tap, name, shut-off valve, legend – water, water meter, legend – drain, straight tee, reduction, pvc drain pipe, pvc ventilation pipe, roof
Raw text data extracted from CAD file:
| Language | Spanish |
| Drawing Type | Block |
| Category | Condominium |
| Additional Screenshots |
 |
| File Type | dwg |
| Materials | Aluminum, Concrete, Glass, Other |
| Measurement Units | Metric |
| Footprint Area | |
| Building Features | Garage |
| Tags | apartment, architecture, autocad, block, building, condo, DWG, eigenverantwortung, electrical, Family, family housing, group home, grup, household, HOUSES, mehrfamilien, multi, multifamily housing, ownership, partnerschaft, partnership, Sanitary |








