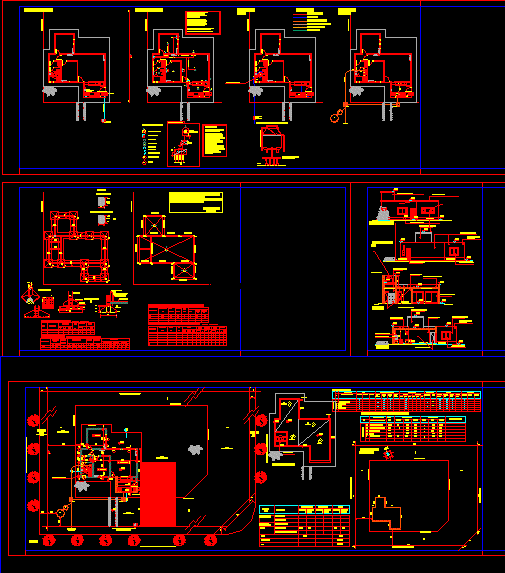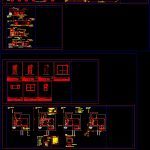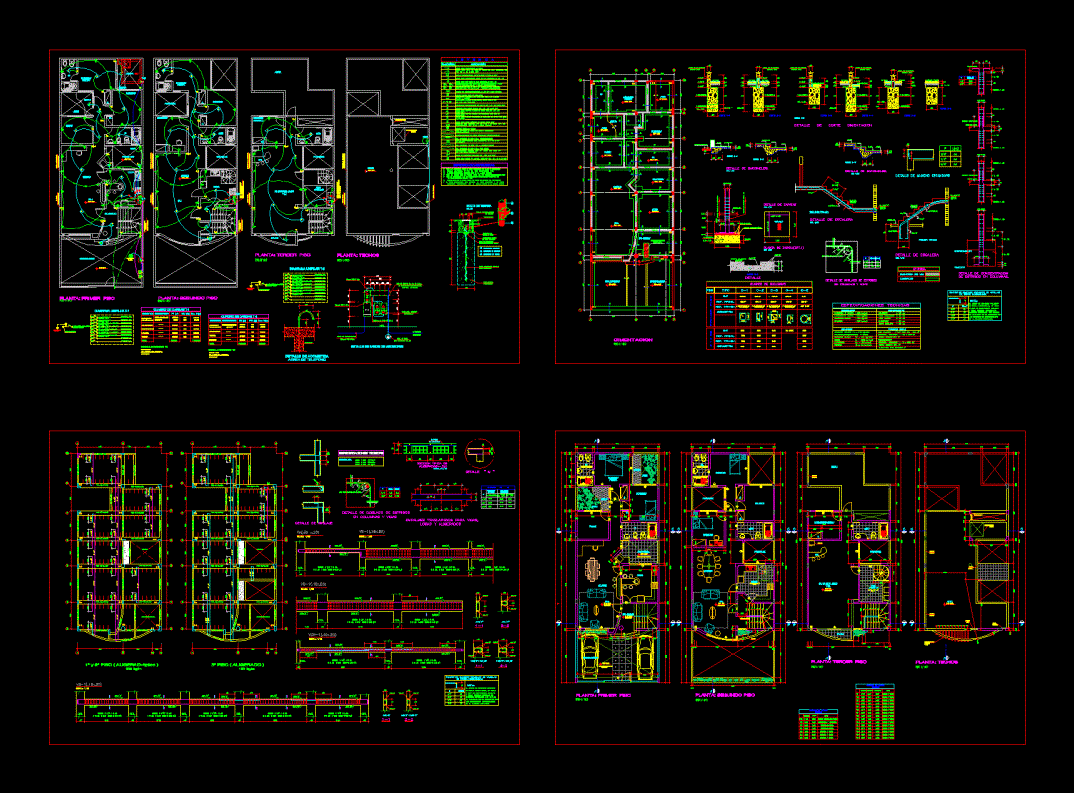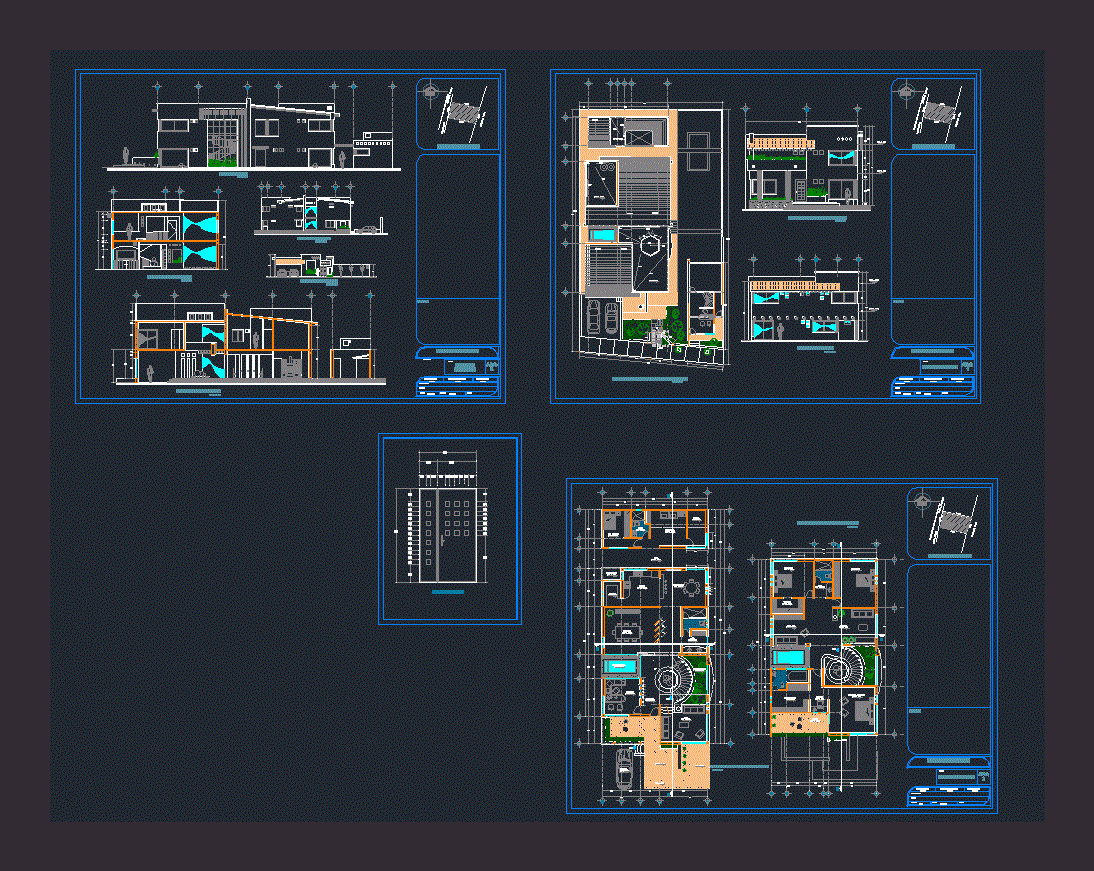Houses DWG Block for AutoCAD

Housing in gated
Drawing labels, details, and other text information extracted from the CAD file (Translated from Spanish):
new work., designation, worksheet., local, kitchen-laundry, living-dining room, floors., ceramic, thick, wood, carpet, under, cladding, interior, thick, thin, exterior, board, rasada, ceilings , paintings, latex with, applied., suspended., plaster, other, mad., durl., coating, height., walls, ceiling, exterior, enduido, fixer, coating, plastic, silicone, carpentry, aluminum, sheet metal, sheet lighting and ventilation, bathroom, bedroom, ground floor, observations, area, lighting, ventilation, coef., nec., adop., plant., roof plant, front street, cutting aa, ceramic lining., aluminum carpentry color, ceramic floor, ee cut, ceramic floor., flat slab roof, waterproof ceramic tile, color plastic coating., plot, surfaces, free, total, work, kind, covered semicub, first floor, new, to build , existing without, to register, antecedents, existent with, constructed, modified, ed., lm., path m Regulatory inima to build according to internal regulations, perimeter path, regulatory withdrawal, park-absorbing land, proy. cupboard, parking module, cs., pn., interior doors type plate, premixed concrete gargoyles, washed stone, applied ceiling, ceramic cladding, decorative moldings, aluminum, aluminum color., interior door type plate, typology, quantity, all the measurements of fixed windows and cloths are exterior, note:, locks, ironwork, glass, visor, type of frame, protections, coatings, quantity, glass, total, thickness, wall, hand, common pallet type, wooden plate., blade type, free passage light, left, right, glass, flash type hinges, injected plate, injected sheet metal door, injected plate and glass., injected sheet door and tempered glass., visors, aluminum color and Tempered glass, Teflon bearing on aluminum rail color, the windows of the bathrooms of pa will be translucent., lower metal pin., dim. cloth open, dim. fixed cloth, exterior window aluminum color, aluminum color, dimensions, installation of gas, installation of light, installation water, tp., regulatory meter., ts., pb., diagram unifilar., Features :, all pipes will have a, bare conductor of, the earthing will be done, by steel javelin, with copper electrolytic bath, and bronze cable socket., m. of depth, between two layers of sand, on which will take a row of accommodated bricks, as a protection, mechanic conductor, underground, hot water, cold water, primary drain, secondary drain. , pluvial drainage, ventilation, references, master key and regulatory meter, sanitary installation, shower mouth higher, the pipe will be made of thermofused polypropylene, note, to future network, ppa., ba., aa equipment, arq fernando menichelli, gas meter, injected sheet metal door, floor and seat glue, int floor level, waterproof insulation, boda stone filling, basement, column, base sheet, reinforcement, distribution, tension, solicitations, denomination, maximum, cant., sep., bracing, stirrups, column sheet, level, height, n max., sheet of slabs with prestressed beams, load, calculation light, moment, slab, series, admissible, distance, between axes, p. low, reinforced concrete beams sheet, section, upper, kgm., tm., lower, to bend, bracing beam, goes, reinforcement in slab
Raw text data extracted from CAD file:
| Language | Spanish |
| Drawing Type | Block |
| Category | House |
| Additional Screenshots |
 |
| File Type | dwg |
| Materials | Aluminum, Concrete, Glass, Plastic, Steel, Wood, Other |
| Measurement Units | Metric |
| Footprint Area | |
| Building Features | Garden / Park, Parking |
| Tags | apartamento, apartment, appartement, aufenthalt, autocad, block, casa, chalet, dwelling unit, DWG, gated, haus, house, HOUSES, Housing, logement, maison, residên, residence, unidade de moradia, villa, wohnung, wohnung einheit |








