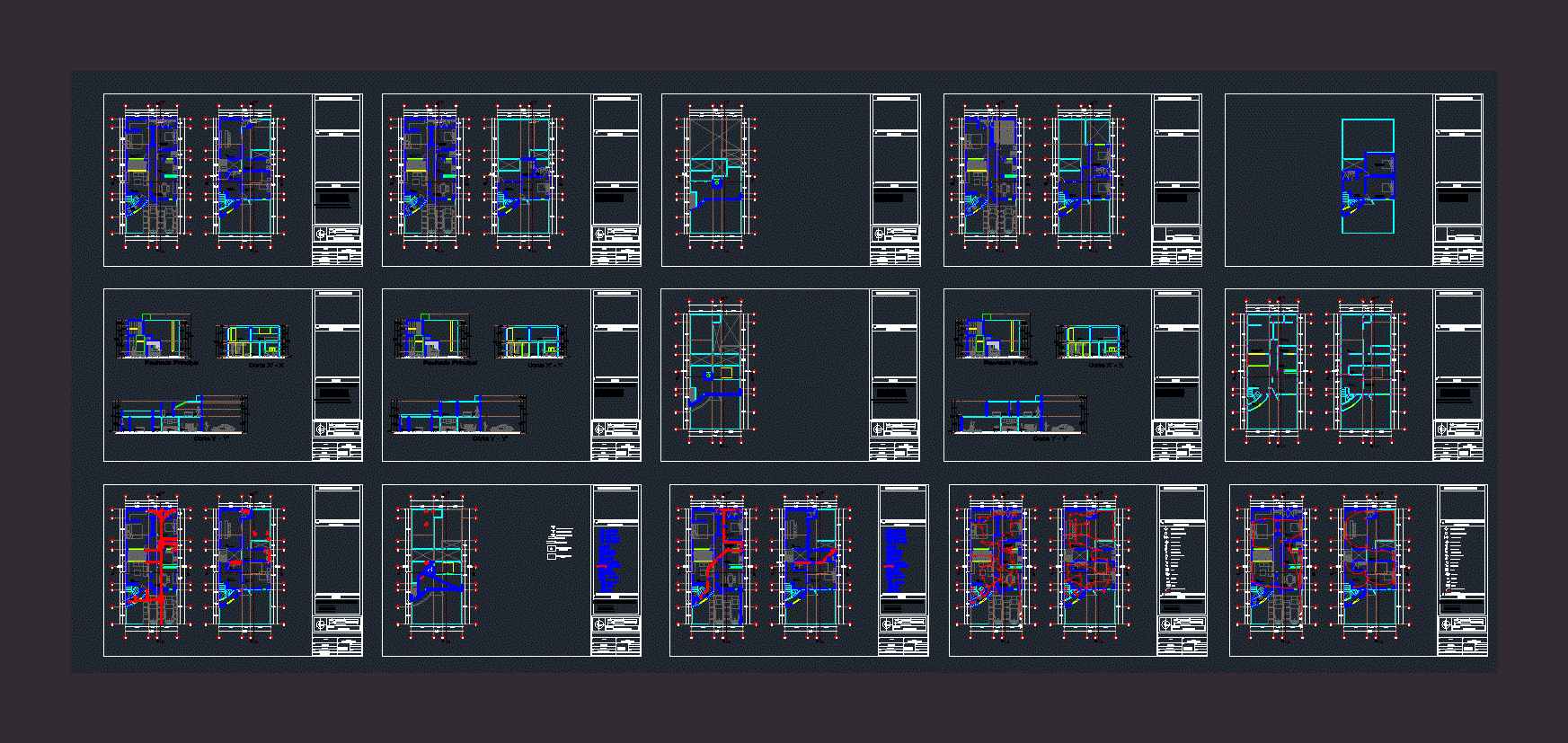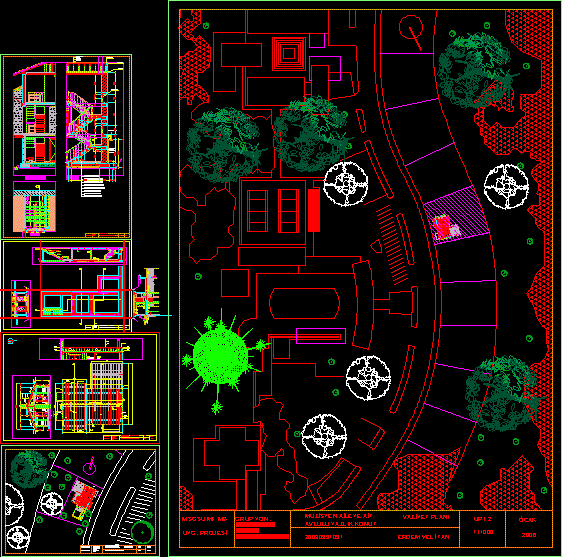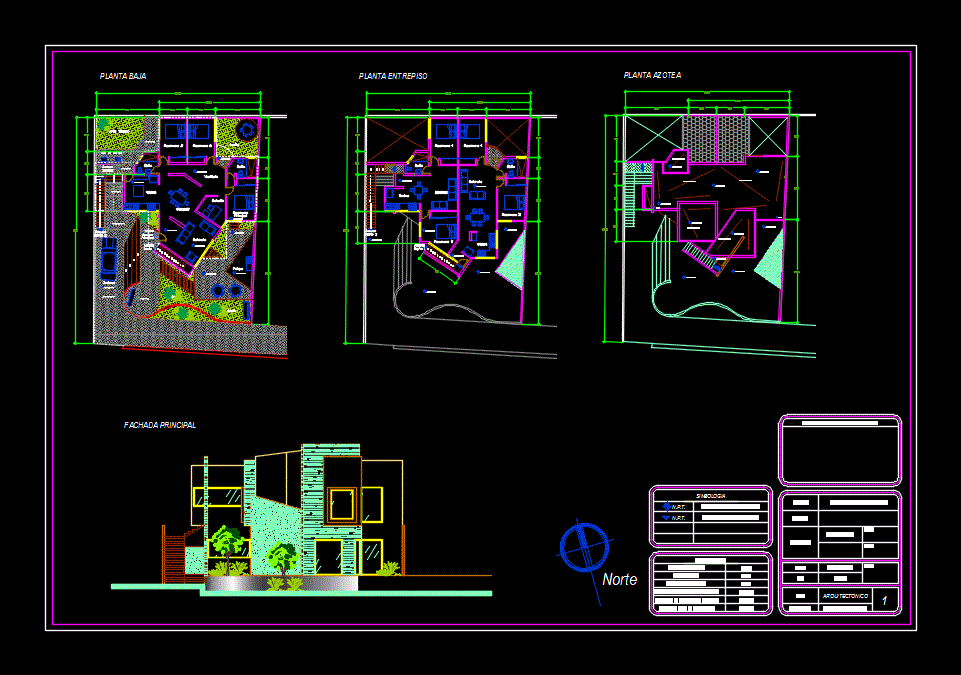Houses DWG Block for AutoCAD

Architectural plants; facades cuts; dinning room in a house.
Drawing labels, details, and other text information extracted from the CAD file (Translated from Spanish):
dimension :, date :, graphic scale :, meters, circuit rosette, batch, vitroblock projection, main facade, cut and ‘- and, kitchen, service patio, hidalgo state, pachuca de soto, elaborate :, key :, plane :, validity :, project :, location :, work :, orientation, architectural, approved :, type of plan :, modification :, facades and cuts, architectural plant, north, dining room, room, cto. service, bedroom ppal, bathroom, lobby, bar, cto. washing, construction meters, pachuca de soto, house m, simbology, notes, location sketch, arq. edgar lima s., bedroom, corridor, cut and – and ‘, cut x’ – x, sanitary, hydraulic, electric, bag, bap, ban, hydrosanitary, bcaf, scaf, scac, switch, meter, rush, upload cables, built-in lamp to floor, external buttress, double contact, simple contact, single damper, lower cables, board, pipe by slab or wall, pipe by floor, pump, stairwell, incandescent lamp, float, nose wrench, water line hot, check valve, gate valve, rises column cold water, low column cold water, rises column hot water, bcac, low column hot water, tee, heater, cold water line, with strainer, sewer pipe, pvc tube , black water drop, gray water drop, rainwater drop, tel, projection pergolas
Raw text data extracted from CAD file:
| Language | Spanish |
| Drawing Type | Block |
| Category | House |
| Additional Screenshots |
 |
| File Type | dwg |
| Materials | Other |
| Measurement Units | Metric |
| Footprint Area | |
| Building Features | Deck / Patio |
| Tags | apartamento, apartment, appartement, architectural, aufenthalt, autocad, block, casa, chalet, cuts, dinning, dwelling unit, DWG, facades, haus, house, HOUSES, Housing, logement, maison, plants, residên, residence, room, unidade de moradia, villa, wohnung, wohnung einheit |








