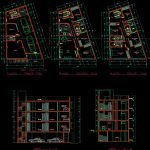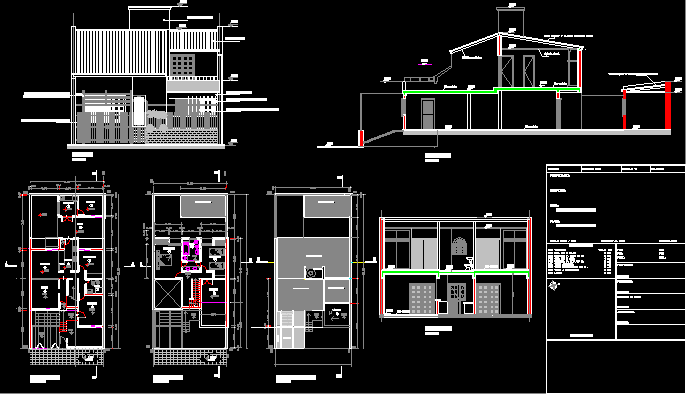Houses DWG Detail for AutoCAD
ADVERTISEMENT

ADVERTISEMENT
irregular perimeter House – Ground – cuts – Details – dimensions – Equipment
Drawing labels, details, and other text information extracted from the CAD file (Translated from Spanish):
pta levadiza, store, hall, bathroom, lavand., tv. – lcd, entertainment center, dining room, cl., bedroom, kitchen, living room, passageway, master bedroom, shower, cabin, floor: first floor, floor: second floor, sidewalk, storage, empty, floor: third floor, shower, passage
Raw text data extracted from CAD file:
| Language | Spanish |
| Drawing Type | Detail |
| Category | House |
| Additional Screenshots |
 |
| File Type | dwg |
| Materials | Other |
| Measurement Units | Metric |
| Footprint Area | |
| Building Features | |
| Tags | apartamento, apartment, appartement, aufenthalt, autocad, casa, chalet, cuts, DETAIL, details, dimensions, dwelling unit, DWG, equipment, ground, haus, house, HOUSES, Housing, irregular, logement, maison, perimeter, residên, residence, unidade de moradia, villa, wohnung, wohnung einheit |








