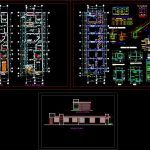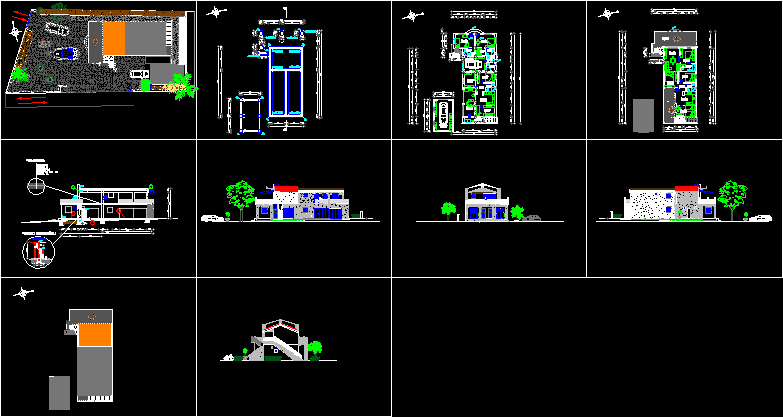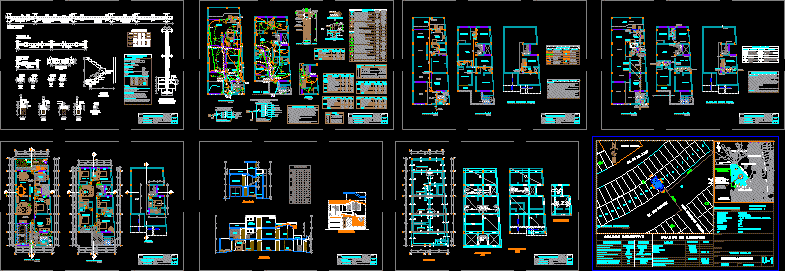Houses DWG Elevation for AutoCAD

Family house furnished; site plan. plane structure (foundation, stairs, technical specifications). also with their respective elevations
Drawing labels, details, and other text information extracted from the CAD file (Translated from Spanish):
p. of arq enrique guerrero hernández., p. of arq Adriana. rosemary arguelles., p. of arq francisco espitia ramos., p. of arq hugo suárez ramírez., lateral elevation, main elevation, typical ladder, development, ladder, goes, vs, ladder, foundation, shoe box, column frame, type, floor, reinforcements, floor, detail of cistern, detail of upper slab, detail of lower slab, foundation beam, reinforced concrete:, technical specifications, reinforced overlay, foundation beam and, coatings:, vc, variable, screed, sand fill, compacted, typical shoe cut, first floor, d of columns, cut bb, simple overcrowding, cut cc, cut aa, overcim, fine sand, filled with, brick wall, proy. column, vc ‘, detail of foundations, detail of cover, limit of property, cistern, variable, reinforced concrete, given of, foundation beam, cl., plan of work first floor, first floor, a’ ‘, glass blocks , wall of head for recessed, door lift with remote control, ramp, ceiling projection, cut
Raw text data extracted from CAD file:
| Language | Spanish |
| Drawing Type | Elevation |
| Category | House |
| Additional Screenshots |
 |
| File Type | dwg |
| Materials | Concrete, Glass, Other |
| Measurement Units | Metric |
| Footprint Area | |
| Building Features | Deck / Patio |
| Tags | apartamento, apartment, appartement, aufenthalt, autocad, casa, chalet, detached house, dwelling unit, DWG, elevation, Family, FOUNDATION, furnished, haus, house, house room, HOUSES, logement, maison, plan, plane, residên, residence, site, stairs, structure, technical, unidade de moradia, villa, wohnung, wohnung einheit |








