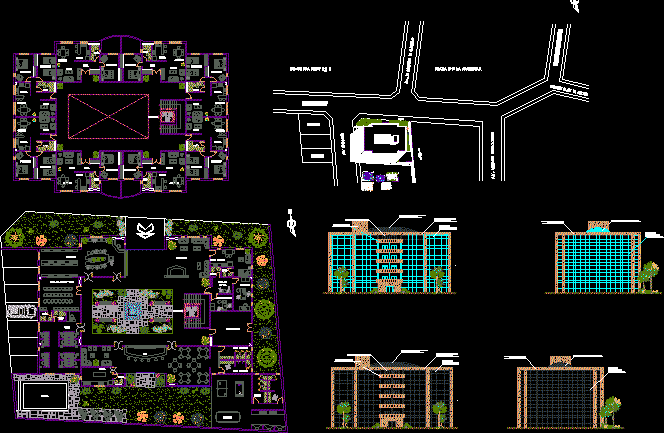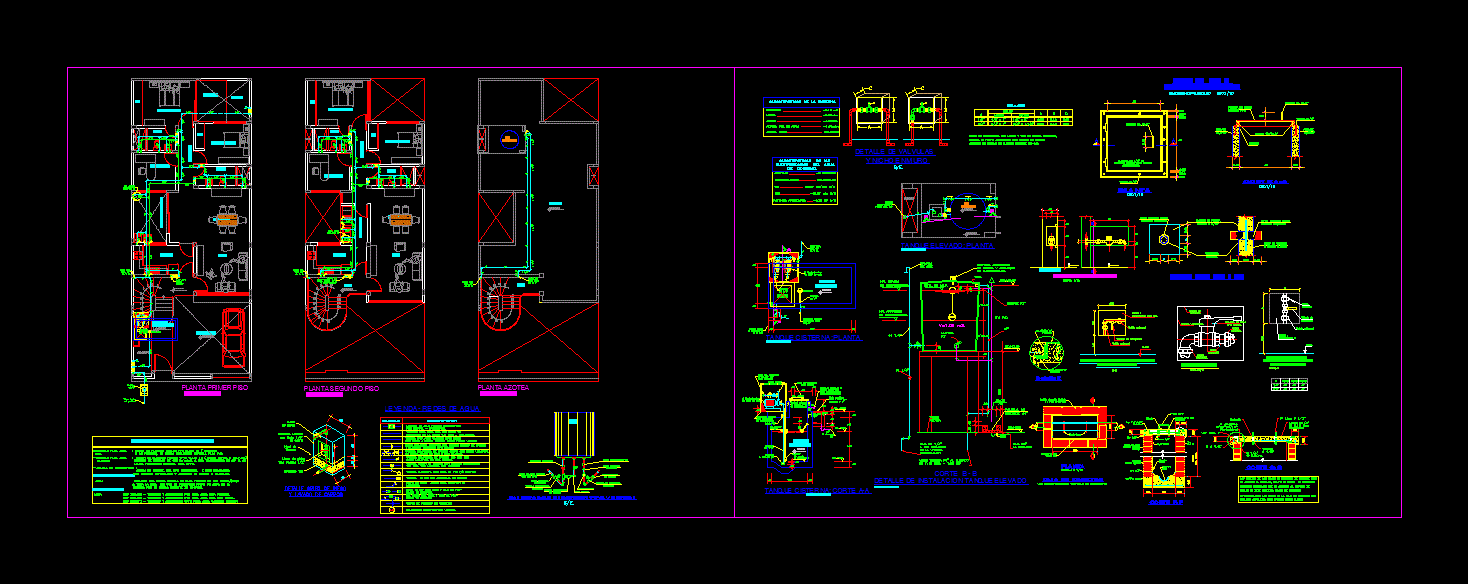Houses DWG Full Project for AutoCAD

Design Typology particular use of the building space. Full Development Project with technical drawings, installations, structures and construction details.
Drawing labels, details, and other text information extracted from the CAD file (Translated from Spanish):
meter, npt, dining room, room, study, bedroom, bathroom, dorm.principál, terrace, circulac., kitchen., patio, laundry, kitchen, lobby, terrace garden, ss.hh, terrace., terrace., laundry., entrance, pvc pipe – sap recessed in ceiling or wall. tv.cable, pvc pipe – sap recessed in ceiling or wall. lighting., pvc pipe – sap embedded in floor or wall. gral rush, pvc pipe – sap embedded in floor or wall. telefono., pvc pipe – sap embedded in floor or wall. receptacles., pvc – sap pipe embedded in floor or wall. intercom, output for fluorescent lighting., output for lighting., output for intercom, output for TV antenna., metal board embedded in wall., active energy meter., well to ground, exit for telephone., output force. , description, symbol, general legend, rectangular, octagonal, special, caudrada, floor, ceiling, emergency light, rule, code, area, roof, forecast, demand, demand, maximum, roof, distribution, single line diagram board, pt, enosa, kwh, cir, int., reservation., lighting, tg, receptacles., emergency light., reservation., -the registration boxes will be of albanileria, internally plastered with, -the records will be bronze, with airtight screw cap, installed on the level of the cover, ending in a hat. – Pipes and accessories for drainage and ventilation will be PVC-salt with, drain :, water pipes they will be tested under pressure with a manual pump. valves will be installed in wall niches between two universal joints, -the gate valves will be made of bronze, with threaded joints for, water:, gate valve, pvc, pvc elbow, ordinary clay brick, recess, nut, cement, polished, hat, ventilation, ntt, sheet with master key, metal lid, automatic electrical system, elevated tank, stop level, boot level, hat vent, reduction, pvc-sap, to the distribution network, wall , free area, check valve, tank filling level, starter, level, fluted plate, quick closing valve, flotation valve, npt, arrives from cistern, design standards according to national construction regulations:, structural columns and banked beams, surfaces in contact with the ground, surfaces on screed, minimum admissible capacity, maximum joint thickness, second floor, first floor, overburden, reinforced concrete, concrete screed, over load:, slabs and beam s, splices of the reinforcement, light of the slab or, beam on each side of the column or support, will not be allowed, rmax, slabs, beams, colum, cistern, section of the cistern, foundation sections, overlaps and splices , section of beams, compression, traccion, h anyone, inferior reinforcement, values, top reinforcement, conductors :, boxes, tube, boards, accessories,: of embedding of heavy galvanized iron, with, magic series of ticino, with aluminum plates anodized., electrical outlet, telephones etc. will be similar to those of the:, for the outputs, such as switches, both for feeders and for circuits derived, the conductors will have a different color for each phase., with insulation of thermoplastic material high resistance, magic series of ticino. , or similar., of the brands westinghouse, general electric-usa. mitsubishi-japan, the switches on the board will be thermomagnetic, non-fuse type thermomagnetic. the cabinet will be metal with, door and lock the dimensions will be given by the provider house., distribution monofasica or three phase, with switches, specifications, techniques, meter, lighting, electrical outlet, electric pump, reserve, electric kitchen, circuit directory in frame metal, lock, extra board key., manufacturer’s plate, nameplate, automatic switch installation circuit, bronze or copper pressure connector, sifted and compacted farm land mixed with bentonite, sifted and compacted farm land, pipe embedded in wall or ceiling., tub. recessed – floor, wall socket or lighting., bare conductor, b bronze connector, copper electrode c, goes to the circuit board c -…., therma outlet, sub board electrical distribution recessed, grounded. , outlet for electric pump, outlet for cable tv, outlet for internal telephone, salt collar, concrete box, concrete cover, int, internet outlet, intercom output, detail ground hole, installed load, maximum demand, bracket, board , general, switch blind., intercom, in furniture, tv. – telef., refrig., tomac., switch, detail of exits, elevated tanks, monafasica hydrostal, ventilation, flotation valve, cistern cleaning, valve gate, or similar, tank overflow, ups af af, te, meter of water, shut-off valve g
Raw text data extracted from CAD file:
| Language | Spanish |
| Drawing Type | Full Project |
| Category | Condominium |
| Additional Screenshots |
 |
| File Type | dwg |
| Materials | Aluminum, Concrete, Plastic, Other |
| Measurement Units | Metric |
| Footprint Area | |
| Building Features | A/C, Garden / Park, Deck / Patio |
| Tags | apartment, autocad, building, condo, Design, development, drawings, DWG, eigenverantwortung, Family, full, group home, grup, HOUSES, installations, mehrfamilien, multi, multifamily housing, ownership, partnerschaft, partnership, Project, single family housing, space, technical, typology |








