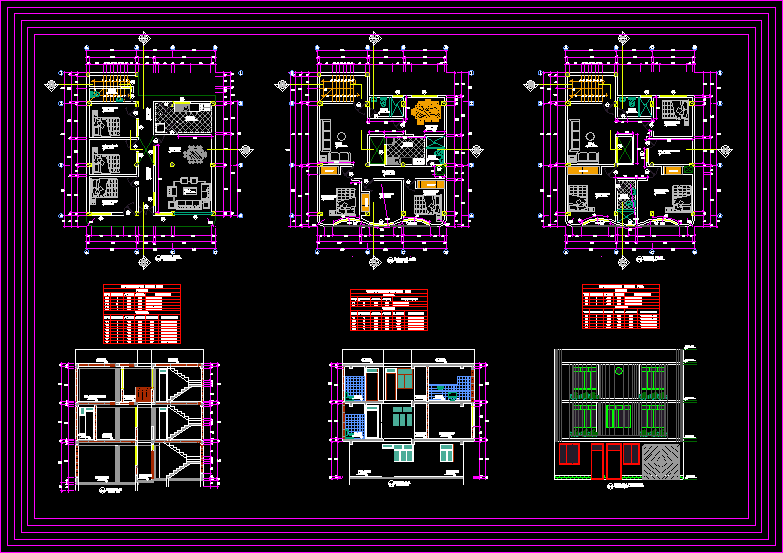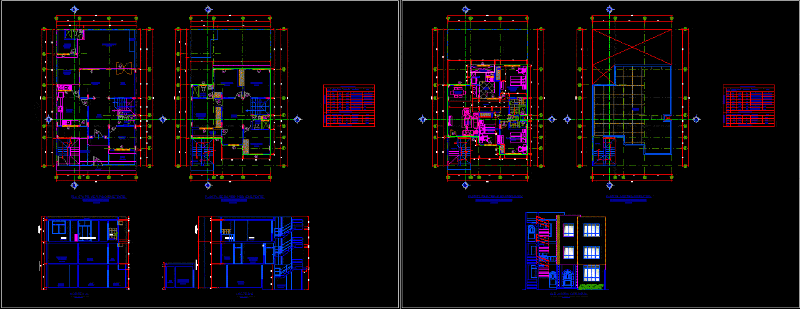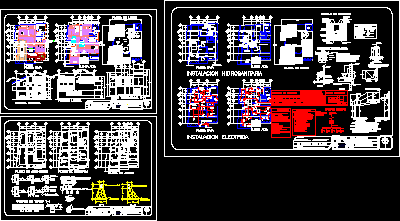Houses DWG Full Project for AutoCAD

This is an architectural plan of building a house, is a full plane with cuts and facades. The project consists in the first and 2nd floor 3 bedroom, 1 dining room and 1 kitchen, while on the 3rd floor 3 bedrooms and a study room.
Drawing labels, details, and other text information extracted from the CAD file (Translated from Spanish):
viewportscale, viewtitle, viewnumber, vain box first floor, doors, type, quantity, height, width, description, wood screw, windows, alfaiser, tempered glass, second floor vain box, third floor vain box, san juan bautista, huamanga, ayacucho, email, indicated, name, sheet :, email :, date :, scale, draftsman :, engineer :, plane :, owners :, project :, location :, telephone, closet, passageway, bedroom, living room, dining room , kitchen, study room, ss.hh, first floor., second floor, third floor, aa, bb, court aa, main facade, court bb, roof
Raw text data extracted from CAD file:
| Language | Spanish |
| Drawing Type | Full Project |
| Category | House |
| Additional Screenshots |
 |
| File Type | dwg |
| Materials | Glass, Wood, Other |
| Measurement Units | Metric |
| Footprint Area | |
| Building Features | |
| Tags | apartamento, apartment, appartement, architectural, aufenthalt, autocad, building, casa, chalet, cuts, dwelling unit, DWG, facades, floor plan, full, haus, house, HOUSES, logement, maison, plan, plane, Project, residên, residence, sections, unidade de moradia, villa, wohnung, wohnung einheit |








