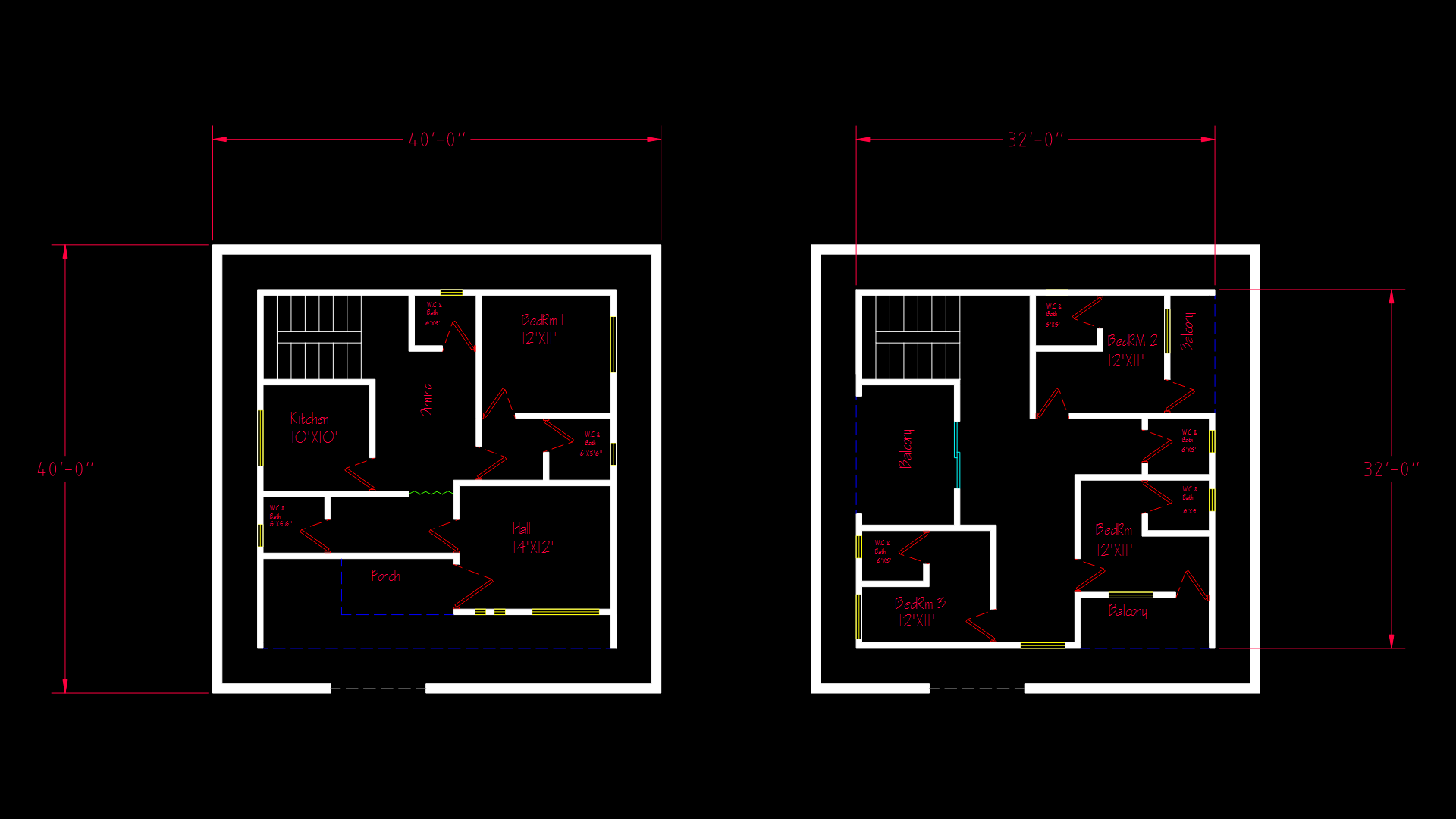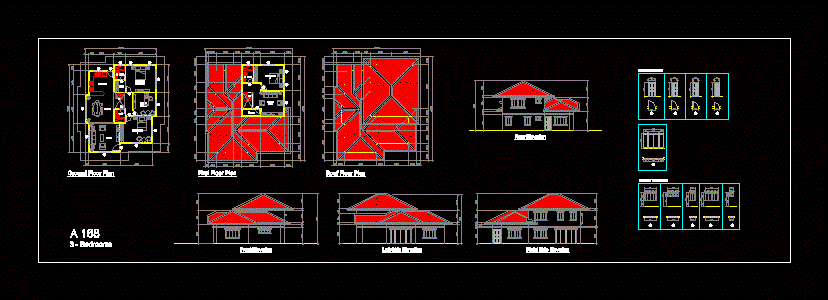Houses DWG Full Project for AutoCAD

Housing Project; plane: architectural, electrical and sanitary
Drawing labels, details, and other text information extracted from the CAD file (Translated from Spanish):
project:, date:, department :, plane:, data entry:, scale:, locality:, province:, responsible :, district :, architectural, topog. :, junior paolo mancilla gastelo, los olivos, lima, urb. the clover the olives, special, differential switch, residual current code switch, square, detail, electric general board, protection and control board, exit for external telephone, electromagnetic contactor powered by, legend, height, snpt, description, bracket , light center, goes to the board – circuit, double and triple unipolar switch, switch, see floor, special force output, standard step box, internal telephone outlet, square pass box, earth well, meter power kw-h, type automatic switch, thermomagnetic, DIN rail type, simple bipolar switch, grounding, unless indicated, bipolar outlet, double, universal type, with, grounding, unless indicated, waterproof, ceiling, pvc.p, for communications system and alarms., thermomagnetic switch in box and cover, square, pvc.p, for external telephone system, energy distribution boards electric, special, time switch, aa, air conditioning, emergency lights, electrical outlets, comes electrical connection, lighting, alarm, lighting, electrical outlet, emergency lights, grills, glass, aluminum, plywood, swing, type, width, picture of openings, doors, sill, windows, living room, bedroom, tee, sanitary yee, threaded register, sink, trap, legend drain, vent pipe, drain pipe, elbow up, water legend, reduction, irrigation faucet, meter, check valve, water point, gate valve, cold water pipe, hot water pipe, thays good straw, alejandro enriquez esquives, plants, detached house, junior mancilla gastelo, signature:, seal and signature :, name of the project:, owner:, plane:, sheet nª:, professional and registration number:, scale:, address :, design:, date:, location:, iii stage urb. the clover the olive trees, low drain, raise tub. ventilation, arrives drain, cold water tub, wall lighting, jacussi, reserve, glass, wood, wood, glass, iron, wood-glass, iron and glass, kwh, rush comes from the meter, sh, living room, dining room , shop, dining room, intercom, telephone, health facility, is, electrical installation, ie
Raw text data extracted from CAD file:
| Language | Spanish |
| Drawing Type | Full Project |
| Category | House |
| Additional Screenshots |
 |
| File Type | dwg |
| Materials | Aluminum, Glass, Wood, Other |
| Measurement Units | Metric |
| Footprint Area | |
| Building Features | |
| Tags | apartamento, apartment, appartement, architectural, aufenthalt, autocad, casa, chalet, dwelling unit, DWG, electrical, full, haus, house, HOUSES, Housing, logement, maison, plane, Project, residên, residence, Sanitary, unidade de moradia, villa, wohnung, wohnung einheit |








