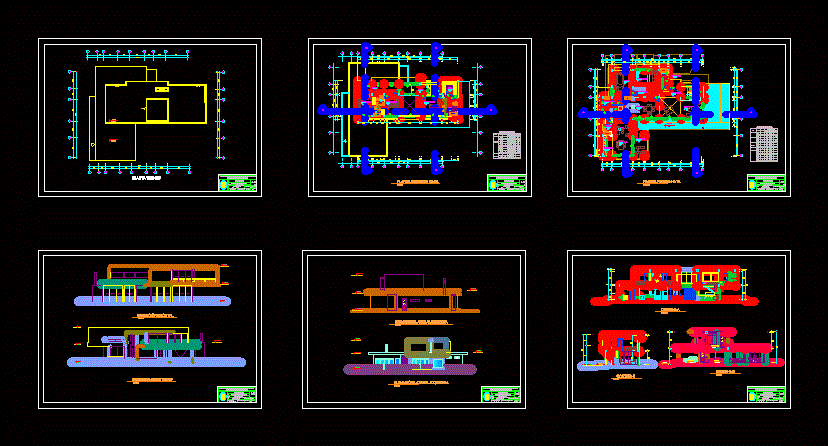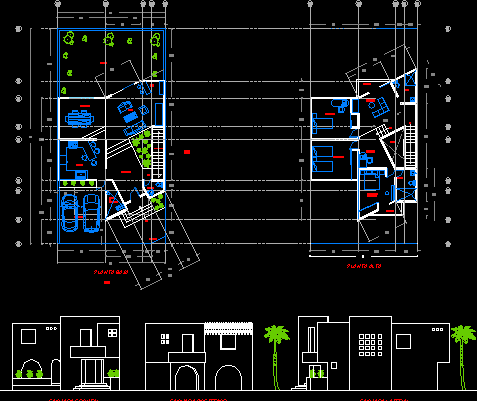Houses DWG Full Project for AutoCAD
ADVERTISEMENT

ADVERTISEMENT
Is a design project, with plants, cuts and architectural elevations, for implementation of a detached modern two levels, counting the basic environments luxury and large space in them, large windows and based on the purity of the volumes and visual transparency within the home viewer.
| Language | Other |
| Drawing Type | Full Project |
| Category | House |
| Additional Screenshots | |
| File Type | dwg |
| Materials | |
| Measurement Units | Metric |
| Footprint Area | |
| Building Features | |
| Tags | apartamento, apartment, appartement, architectural, aufenthalt, autocad, casa, chalet, cuts, Design, detached, duplex housing, dwelling unit, DWG, elevations, full, haus, house, HOUSES, implementation, logement, maison, modern, plants, Project, residên, residence, unidade de moradia, villa, wohnung, wohnung einheit |








