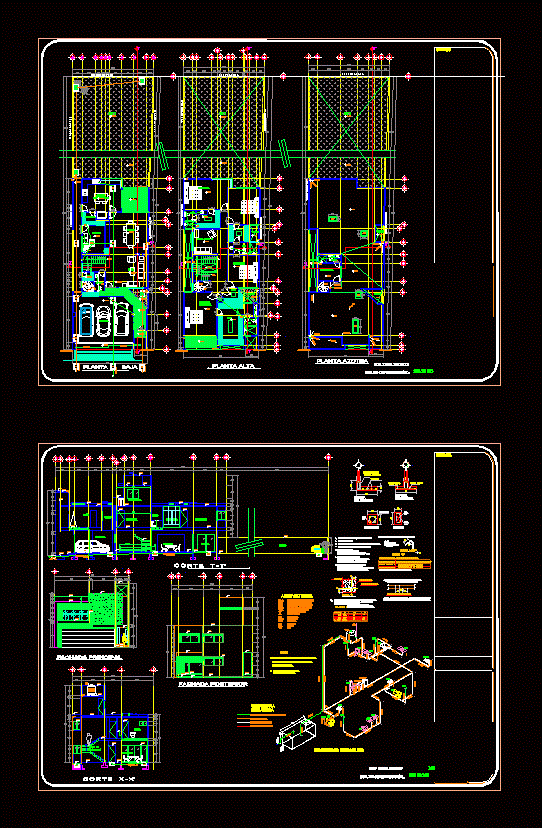Houses DWG Plan for AutoCAD
ADVERTISEMENT

ADVERTISEMENT
Architectural plan with their respective sections and elevations
Drawing labels, details, and other text information extracted from the CAD file (Translated from Spanish):
hall – dining room, sshh, dorm., parking, living room, first level, study, master bedroom, second level, living room, bedroom, court a – a ‘, terrace, kitchen, passageway, b – b’ court, national university cajamarca, faculty of engineering, professional school of hydraulic engineering, project:, housing, cycle :, drawing :, prepared by :, teacher :, number plate :, urteaga toro manuel rafael, cave portal, michel huber, type, box vain , width, height, alf., main frontal elevation, secondary frontal elevation, terrain area, square of areas, free area, total covered area, c – c ‘cut, laundry, dining room
Raw text data extracted from CAD file:
| Language | Spanish |
| Drawing Type | Plan |
| Category | House |
| Additional Screenshots |
 |
| File Type | dwg |
| Materials | Other |
| Measurement Units | Metric |
| Footprint Area | |
| Building Features | Garden / Park, Parking |
| Tags | apartamento, apartment, appartement, architectural, aufenthalt, autocad, casa, chalet, dwelling unit, DWG, elevations, haus, house, HOUSES, logement, maison, plan, residên, residence, respective, sections, unidade de moradia, villa, wohnung, wohnung einheit |








