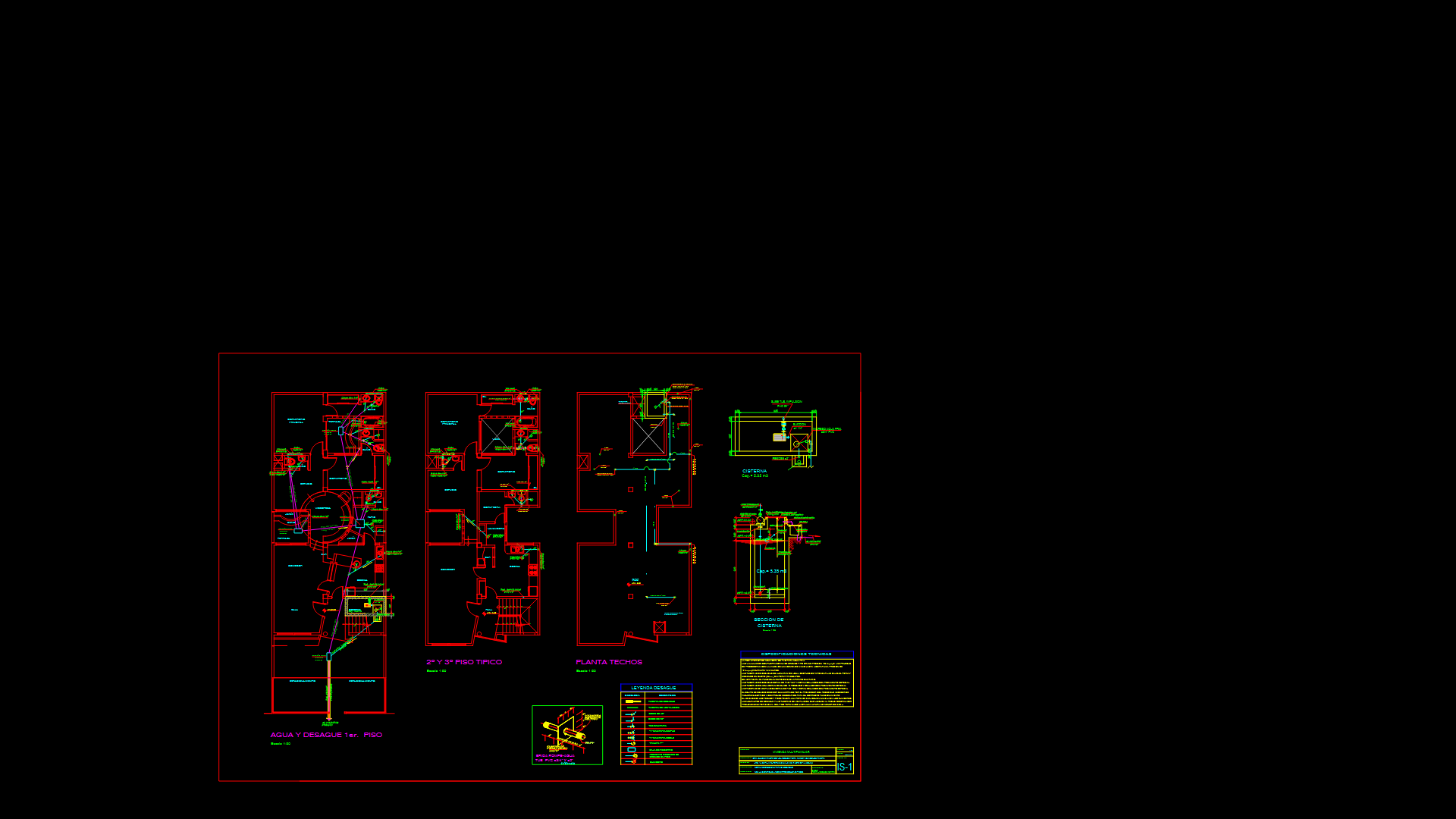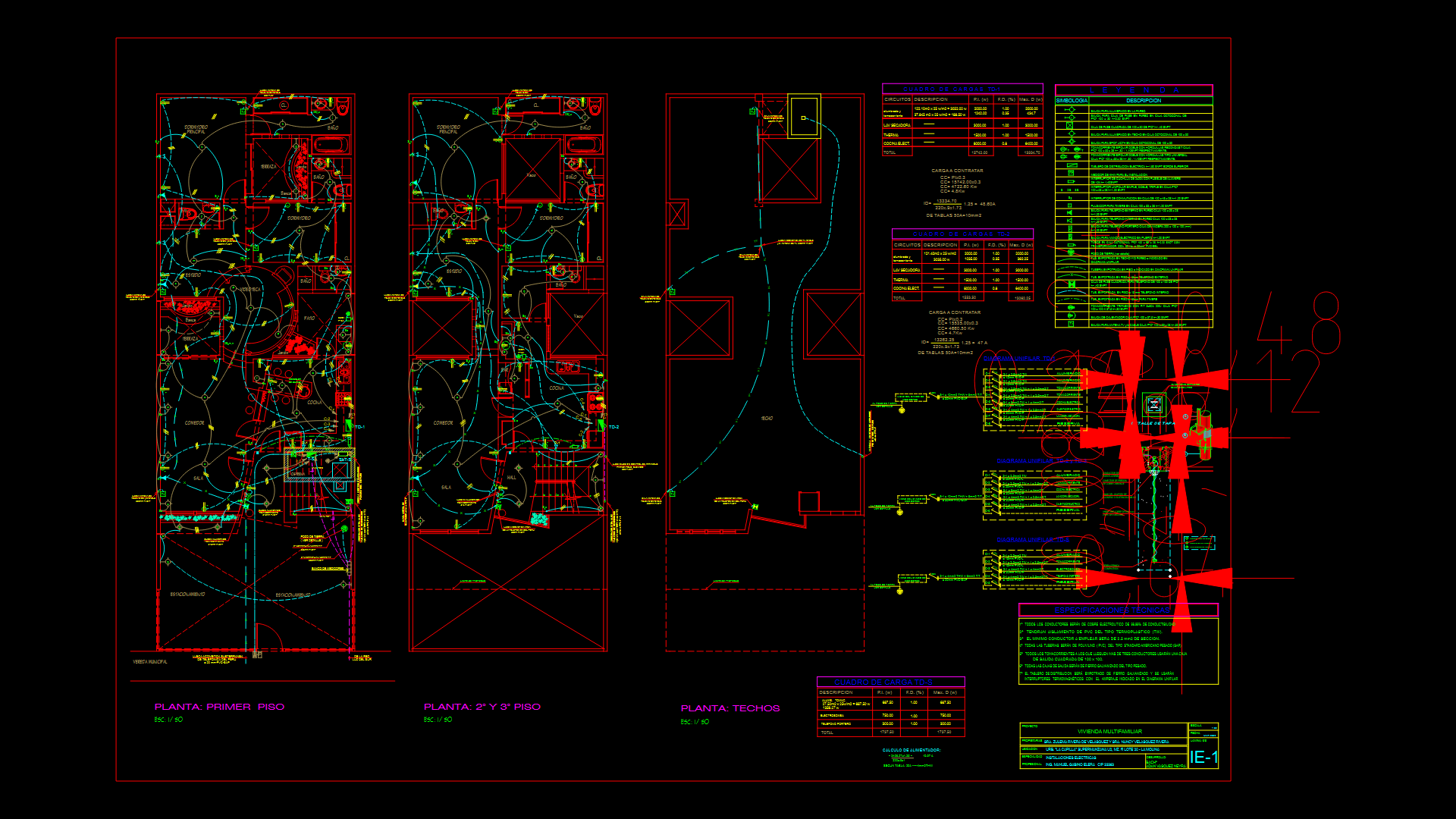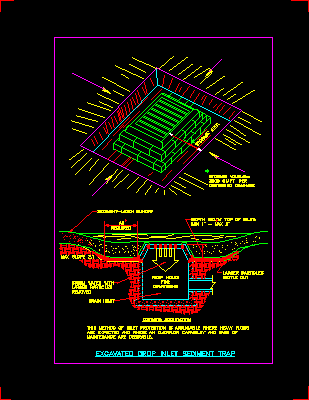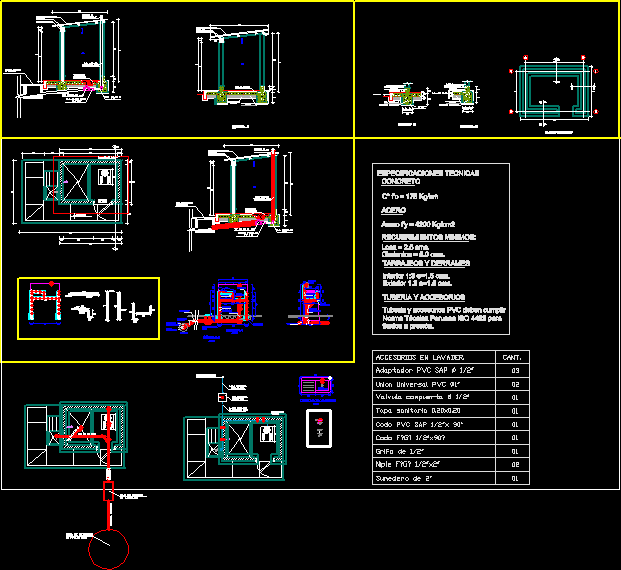Houses – Electrical Installations DWG Block for AutoCAD

Single Family – electrical installations
Drawing labels, details, and other text information extracted from the CAD file (Translated from Spanish):
Projection roof top cut, electrical installations, Mr., property, draft, flat, Location, scale, March, date, drawing, single family Home, sheet, reviewed, Comes from seal, Kwh, goes up, Arrives, Per pass box, Telephone connection, rush, Cir., Uploads feed., Cir. phone, Uploads feed., Phone out, Power take off, Tv outlet, Double simple switch, Line for tv cable system, Grounding well, Recessed wall circuit thw wall, Pipe for intercom tw pvc sel, Circuit recessed in thw floor except indication., Switchboard, Power meter, rectangular, special, Upper edge, Inf., Bracket, Center of light, box, Octagonal, height, S.n.p.t., Cuad., Electrical distribution box, Spot light, Octagonal, Switching switch, rectangular, pass box, electric Porter, Intercom, Line for telephone system, Thermomagnetic amp wrench Except indication, Differential switch a. Rupture capacity, Double bipolar outlets, rectangular, legend, Symbol, description, Kwh, Note all drivers are from tw exception, Mm connection, Therma mm circuit., Cooking circuit mm., Tw mm. Pvc sap, Grounding line mm. Tw mm., Cir., Arrives alim., Cir. phone, Arrives alim., rooftop, laundry, Of circuits, Upload network, measurer, Arrives from, N.p.t., distribution, Board of, of distribution, Esc., Board detail, Power outlets, Network of, Ohm, Vegetable soil with, Border for, electrode, Border for, electrode, dipstick, Sap, Pvc tube, Similar zanick treatment, Naked cable, Ground, Esc., Mm., Floor lighting, Tomacorr floor, Naked cable, Kwh, Circuit diagram, Esc., illumination, Tomacorr floor, Comes from seal, Pvc mm., Mm., Pvc mm., Distribution board td, reservation, Mm., Thw mm., kitchen. floor, electrical installations, first floor, Esc., electrical installations, second floor, Esc., electrical installations, rooftop, Esc., F.s., power, P. I., Pot. total, total, Therma, Built area, free area, kitchen, description, Load box housing, area
Raw text data extracted from CAD file:
| Language | Spanish |
| Drawing Type | Block |
| Category | Mechanical, Electrical & Plumbing (MEP) |
| Additional Screenshots |
 |
| File Type | dwg |
| Materials | |
| Measurement Units | |
| Footprint Area | |
| Building Features | Car Parking Lot |
| Tags | autocad, block, DWG, einrichtungen, electrical, electrical facilities, facilities, Family, family housing, gas, gesundheit, HOUSES, installations, l'approvisionnement en eau, la sant, le gaz, machine room, maquinas, maschinenrauminstallations, provision, single, wasser bestimmung, water |








