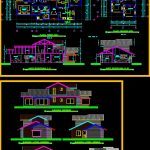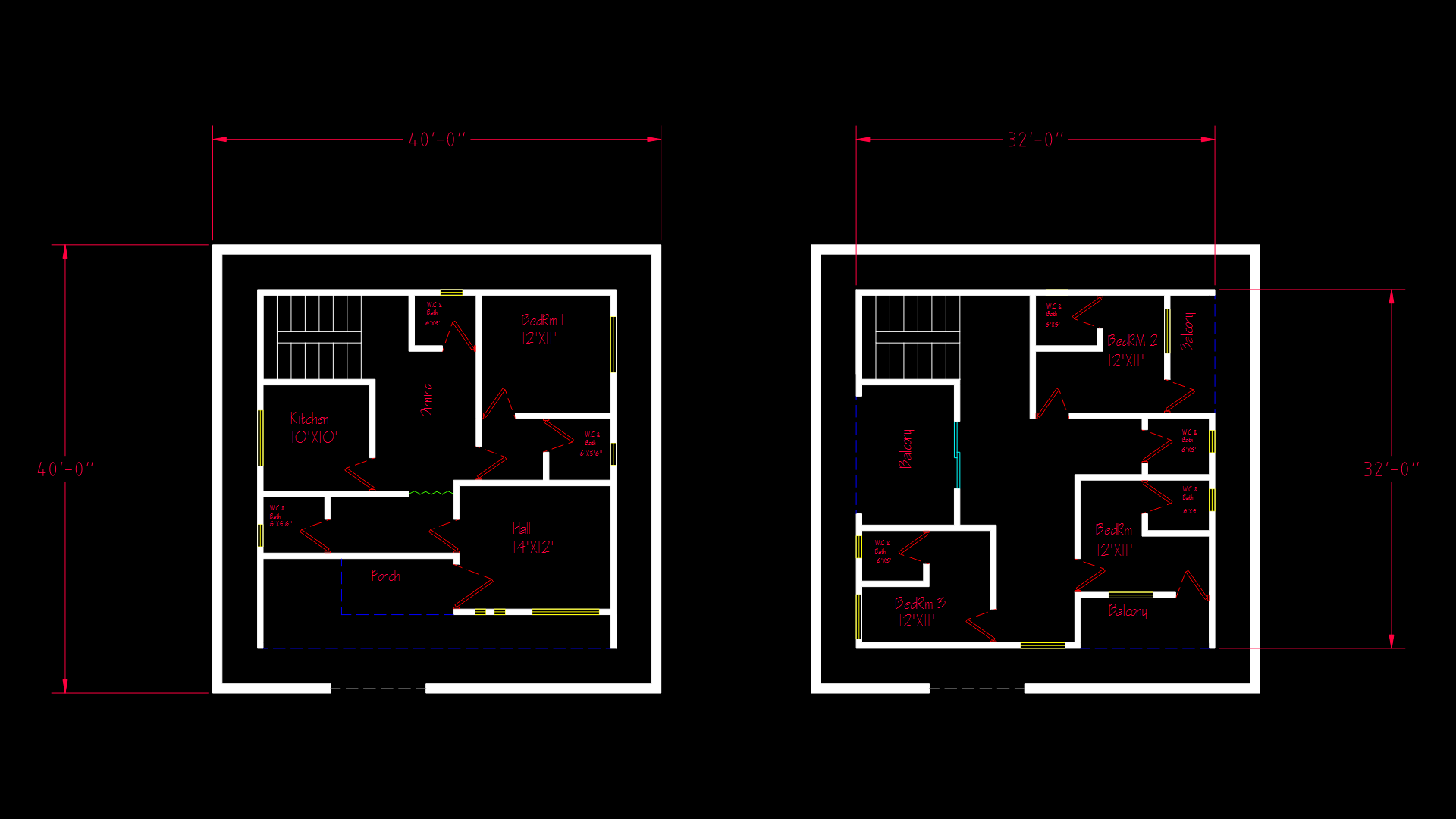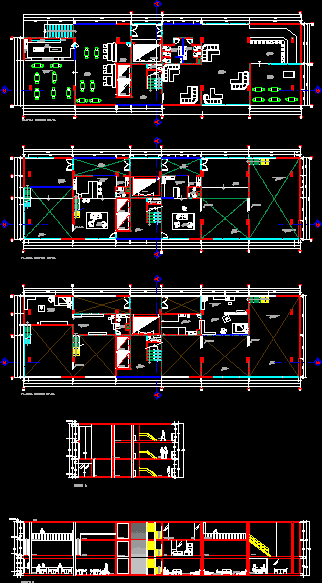Houses Housing DWG Block for AutoCAD

Housing bilevel wood. Plants – Cortes – Views
Drawing labels, details, and other text information extracted from the CAD file (Translated from Spanish):
cut t-t ‘, court u-u’, postformed cover, rails ducasse telescopic, ledge, drawer, sofa, conference table, orientation, project, commune, cañete, octave, region, address, new local, rbd, type of local , content, windows and doors, ministry of education, seventh contest of supplementary contribution, date, sheet, observations, no., stage, indicated, school peleco.dwg, arch.cad, scale, expansion and suitability, holder, i. Municipality of Cañete, Rep. legal: jorge j. radonich bar, mayor, architect, hernan henriquez montecinos, l’origine sandalye, l’origine mass, l’origine dresuar, master, bedroom, walk in, closet, jacuzzi, bathroom, in swite, tub, living, dining, formal, kitchen, access, hall, visit, first level floor, scale, second level floor, structural cut x – x ‘, structural cut w – w’, right lateral elevation, left lateral elevation, frontal elevation, rear elevation, roof plan
Raw text data extracted from CAD file:
| Language | Spanish |
| Drawing Type | Block |
| Category | House |
| Additional Screenshots |
 |
| File Type | dwg |
| Materials | Wood, Other |
| Measurement Units | Metric |
| Footprint Area | |
| Building Features | |
| Tags | apartamento, apartment, appartement, aufenthalt, autocad, bilevel, block, casa, chalet, cortes, dwelling unit, DWG, haus, house, HOUSES, Housing, logement, maison, plants, residên, residence, single, unidade de moradia, views, villa, wohnung, wohnung einheit, Wood |








