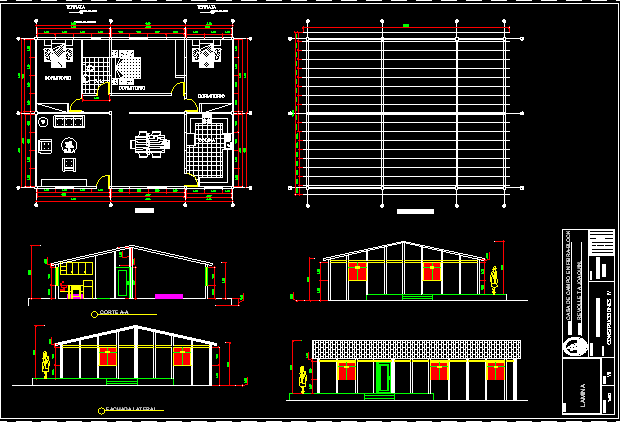Houses Housing Yaritagua DWG Block for AutoCAD
ADVERTISEMENT

ADVERTISEMENT
Detached plant – Plants – Cortes – Views
Drawing labels, details, and other text information extracted from the CAD file (Translated from Spanish):
sight title, professionals, project, design :, advisors :, sanitary :, electrical :, mechanical:, firemen :, metric :, plane :, owner, jorge silva jhs, complex avicola jhs, yaracuy, —, architecture , arq. neddys valero arq paunie castillo, vet. felix menin, plant roof owner residence, updated plan, this plan replaces previous versions, courts residence owner, plant limited residence owner, facades residence owner, residence owner, plant arq. furnished, arq. bounded, owner’s residence, left side facade, rear facade, right side facade, owner’s residence, owner’s residence, roof floor, front facade, lat. left, front, lat. der., back, furnished floor residence owner
Raw text data extracted from CAD file:
| Language | Spanish |
| Drawing Type | Block |
| Category | House |
| Additional Screenshots |
 |
| File Type | dwg |
| Materials | Other |
| Measurement Units | Metric |
| Footprint Area | |
| Building Features | |
| Tags | apartamento, apartment, appartement, aufenthalt, autocad, block, casa, chalet, cortes, detached, dwelling unit, DWG, haus, house, HOUSES, Housing, logement, maison, plant, plants, residên, residence, unidade de moradia, views, villa, wohnung, wohnung einheit |








