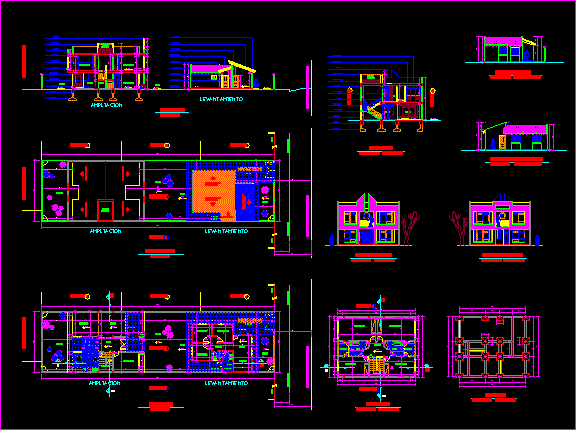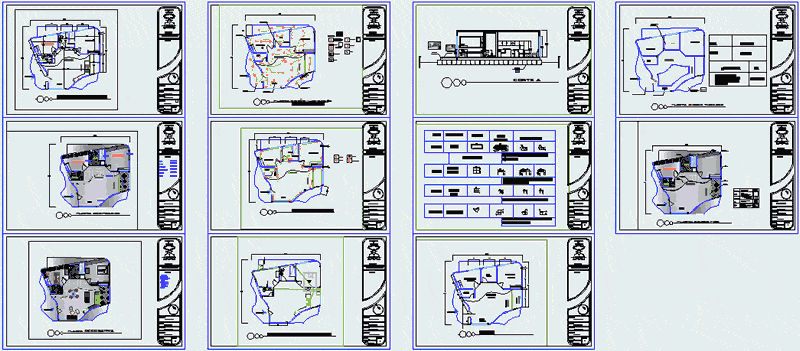Houses A Level DWG Detail for AutoCAD
ADVERTISEMENT

ADVERTISEMENT
It is a detached house in an area of ??10 x 20 meters; with dining room; laundry room; garage for one vehicle; garden area; 2 bedrooms with a shared bathroom and a master bedroom with private bath and wolking closeth; Plants – Cortes – Views – Construction Details – Facilities
| Language | Other |
| Drawing Type | Detail |
| Category | House |
| Additional Screenshots | |
| File Type | dwg |
| Materials | |
| Measurement Units | Metric |
| Footprint Area | |
| Building Features | |
| Tags | apartamento, apartment, appartement, area, aufenthalt, autocad, casa, chalet, detached, DETAIL, dining, dwelling unit, DWG, garage, haus, house, HOUSES, laundry, Level, logement, maison, meters, residên, residence, room, unidade de moradia, villa, wohnung, wohnung einheit |








