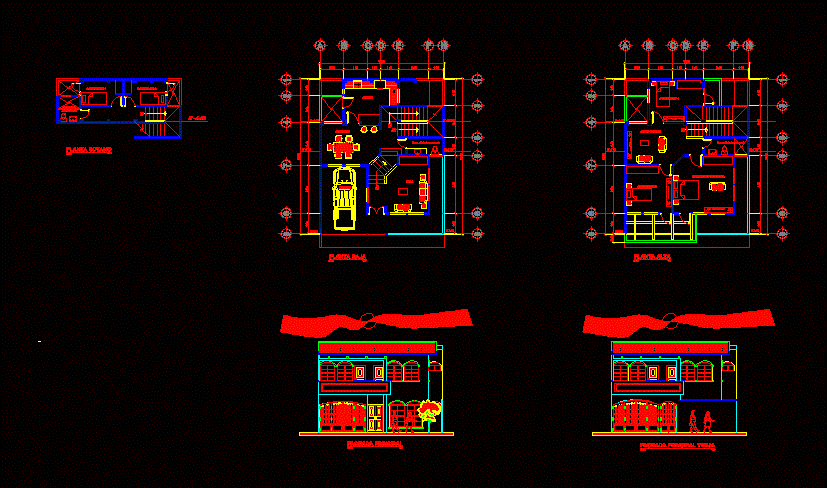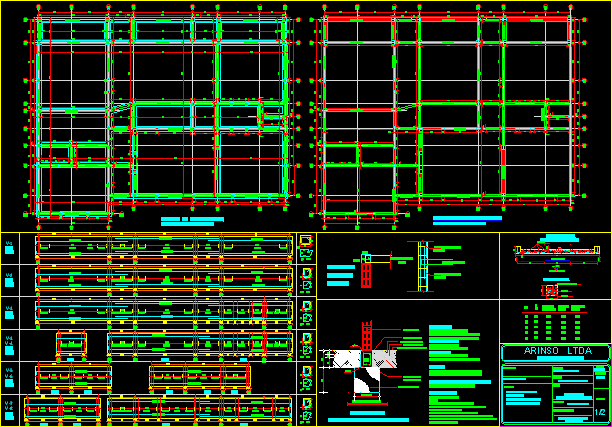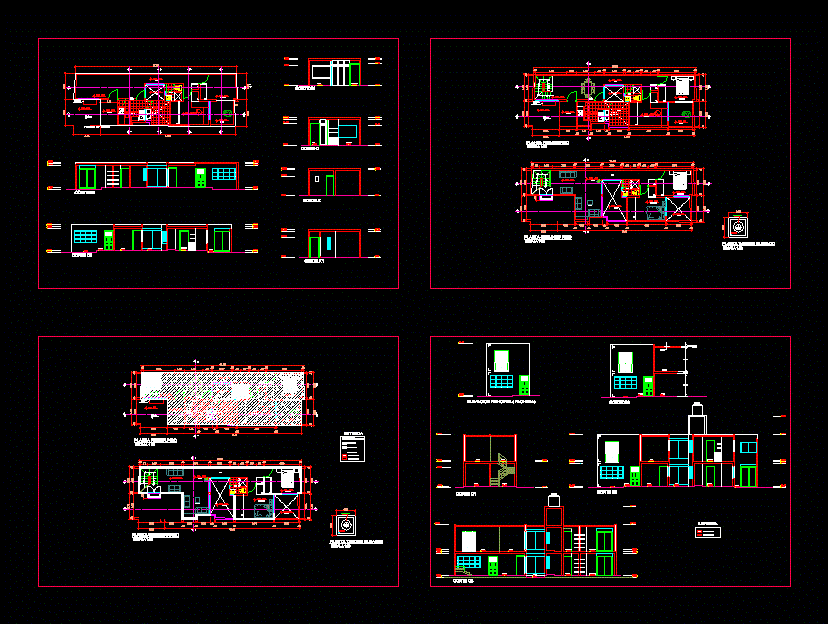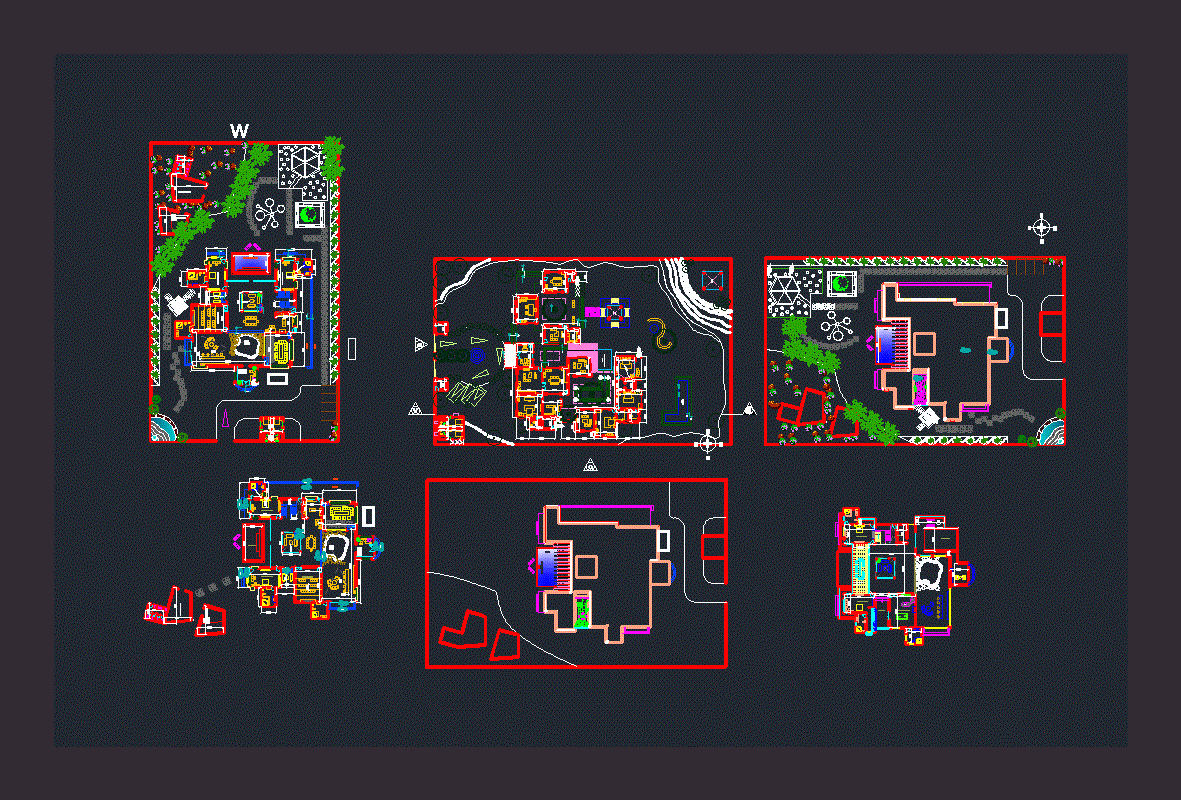Houses MalacatÁN San Marcos DWG Full Project for AutoCAD
ADVERTISEMENT

ADVERTISEMENT
Malacatán project located in San Marcos; Guatemala; This project has 3 levels; Basement (2 bedrooms and SS); First class (room, dining room, kitchen, laundry, patio and service module stands); Third Level (2 bedrooms, master bedroom, toilet, family room and balcony).
Drawing labels, details, and other text information extracted from the CAD file (Translated from Spanish):
location of the land, room, dining room, kitchen, scale :, garage, sanitary service, master bedroom, family room, freedom, September, date :, location :, project, scale :, architecture, indicated, content :, design :, calculation :, drawing :, by phase, total, sheet no., xxxxxxxxxxxxxxxxxxxxxxxxxxxxxxxxxxxxxxxxxxx, xxxxxxxxxxxxxxxxxxxxxxxxxxxxxxxx, arq. irvin alberto garcia ardon, architectural plant, family home
Raw text data extracted from CAD file:
| Language | Spanish |
| Drawing Type | Full Project |
| Category | House |
| Additional Screenshots | |
| File Type | dwg |
| Materials | Other |
| Measurement Units | Metric |
| Footprint Area | |
| Building Features | Deck / Patio, Garage |
| Tags | apartamento, apartment, appartement, aufenthalt, autocad, basement, bedrooms, casa, chalet, dwelling unit, DWG, full, guatemala, haus, house, HOUSES, levels, located, logement, maison, Project, residên, residence, san, single family, unidade de moradia, villa, vivenda, wohnung, wohnung einheit |








