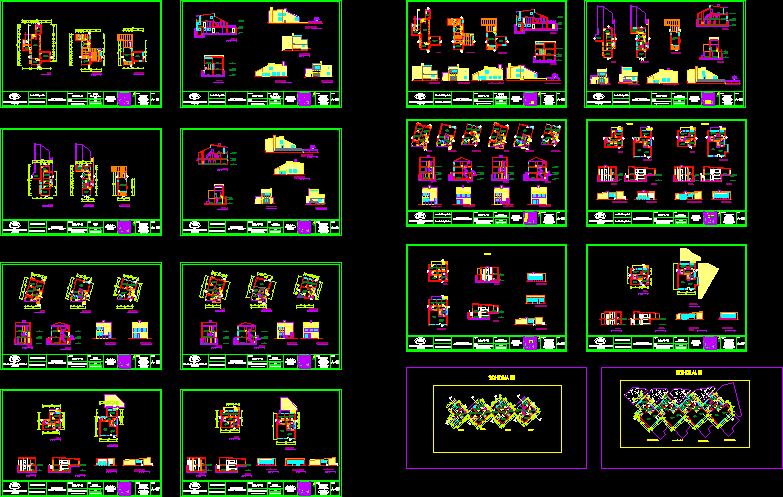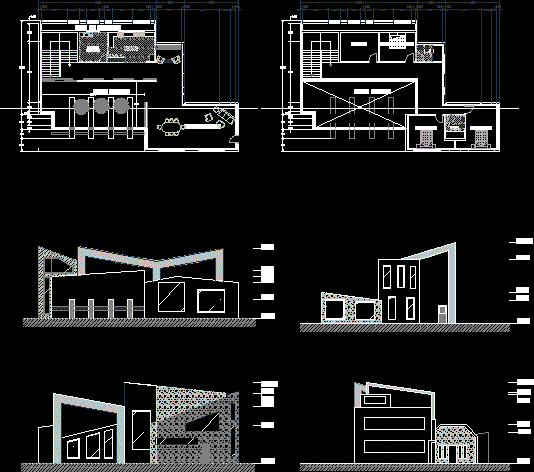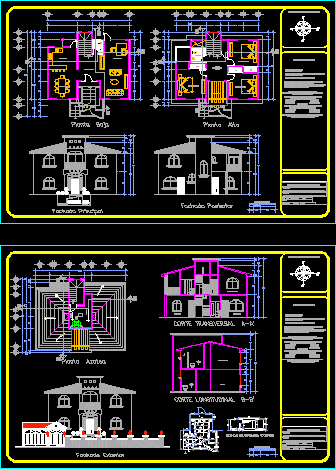Houses Of Two Floors DWG Full Project for AutoCAD

Project Houses of two floors; with sections and elevations included
Drawing labels, details, and other text information extracted from the CAD file (Translated from Spanish):
date :, scale :, teachers :, analysis of, faua, arq.nuñez vilchez raúl, members :, comfort, plane :, course :, technology ii, plans, burneo vargas karla, garrido gómez daniel, gutierrez celi david, lizana yarleque cyntia, salazar chirinos diego, ubillus aranda pink, rosemary rodriguez jampier, architectural, projection flown, empty projection, projection slab, car port, vicus, lagunas del chipe, urb. the geraniums, urb.santa maria del pinar, urb. golf, providence, a.p.v. the gardenias, a.p.v. los rosales, university, of piura, urb. san, eduardo, urbanization, el chipe, sector los cocos, urb. the shore, coop. v. unp., urbanizing, living room, s.hh, dining room, patio, kitchen, terrace, filled pvc tube, lift door, wood or similar, beam projection, slab projection, vacuum projection, room, main, bedroom, hall, lift, lift with fence, receipt, patio – laundry, garden, ss.hh., elevation: fence, parasols, aluminum sheets, acoustic ceiling, coffered ceiling, double, glazing, window with, vitroven, double glazing , reflective virgin, plating, wood
Raw text data extracted from CAD file:
| Language | Spanish |
| Drawing Type | Full Project |
| Category | House |
| Additional Screenshots |
 |
| File Type | dwg |
| Materials | Aluminum, Wood, Other |
| Measurement Units | Metric |
| Footprint Area | |
| Building Features | Garden / Park, Deck / Patio |
| Tags | apartamento, apartment, appartement, aufenthalt, autocad, casa, chalet, detached house, dwelling unit, DWG, elevations, floors, full, haus, home room, house, HOUSES, included, logement, maison, Project, residên, residence, sections, unidade de moradia, villa, wohnung, wohnung einheit |








