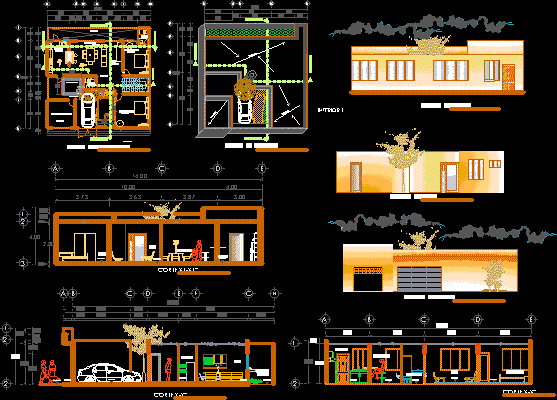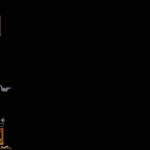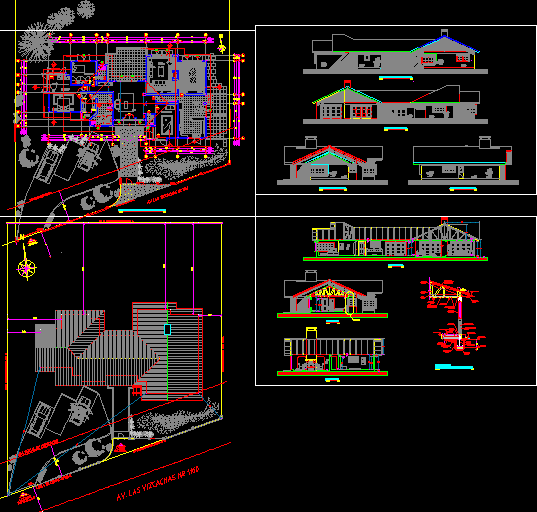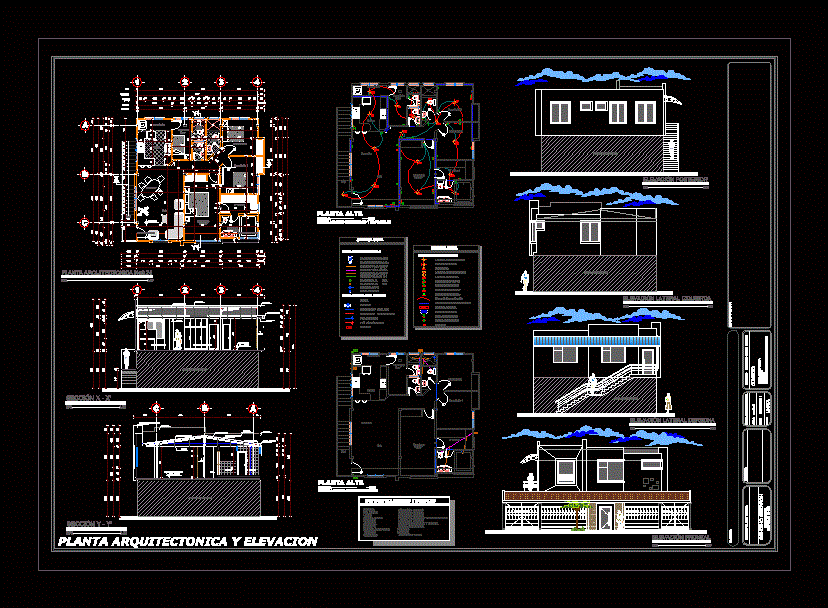Housing 1 Level DWG Block for AutoCAD
ADVERTISEMENT

ADVERTISEMENT
Housing – Architectural drawings ; and structural
Drawing labels, details, and other text information extracted from the CAD file (Translated from Spanish):
capacity, interior facade, za, chain of rebar, castle, castle anchor, assembly plant, architectural floor, living room, kitchen, bathroom, commercial space, pump, service patio, bedroom, sanitary, main facade, specifications, wall, straight rod, canes, rod, bent, fold, – the rebar of the reinforcement in the slabs will be those indicated in sketch., and of a balloneteada according to sketch., anchored of castles, plant, chain of closing, chain of exhaustion, chain of league, armed, foundation of stone quarry, contratrabe, trabe, structural plant, cube of stairs, sketch of location, north, general specifications :, foundation plant, septic tank, cistern, back facade
Raw text data extracted from CAD file:
| Language | Spanish |
| Drawing Type | Block |
| Category | House |
| Additional Screenshots |
 |
| File Type | dwg |
| Materials | Other |
| Measurement Units | Metric |
| Footprint Area | |
| Building Features | Deck / Patio |
| Tags | apartamento, apartment, appartement, architectural, aufenthalt, autocad, block, casa, chalet, drawings, dwelling unit, DWG, haus, house, Housing, Level, logement, maison, residên, residence, structural, unidade de moradia, villa, wohnung, wohnung einheit |








