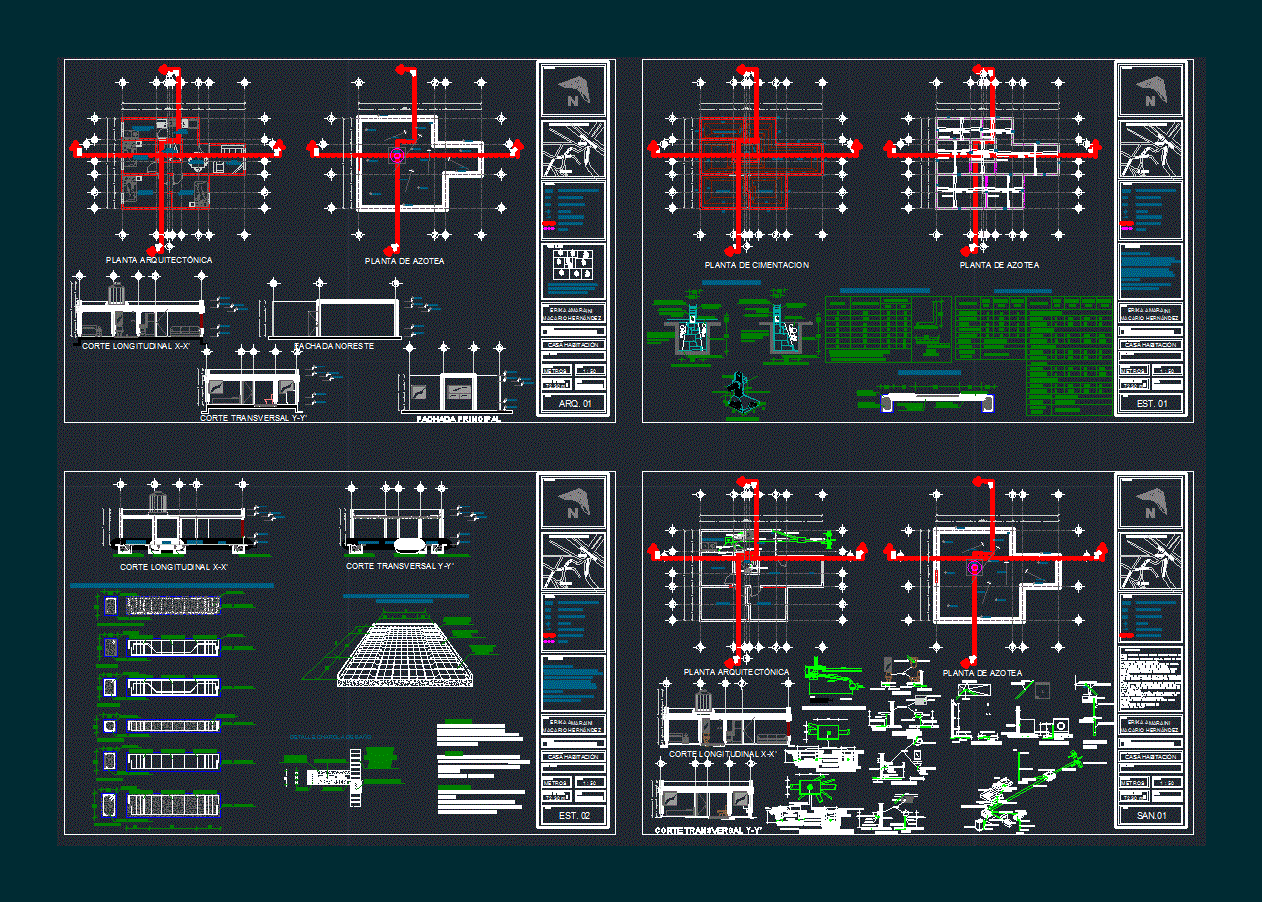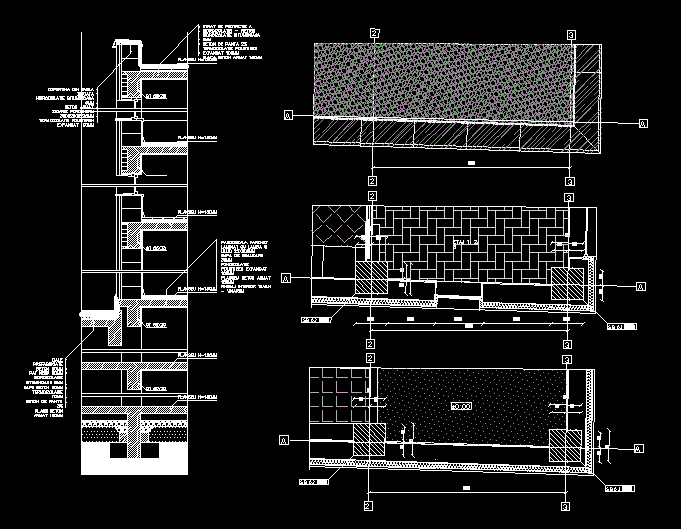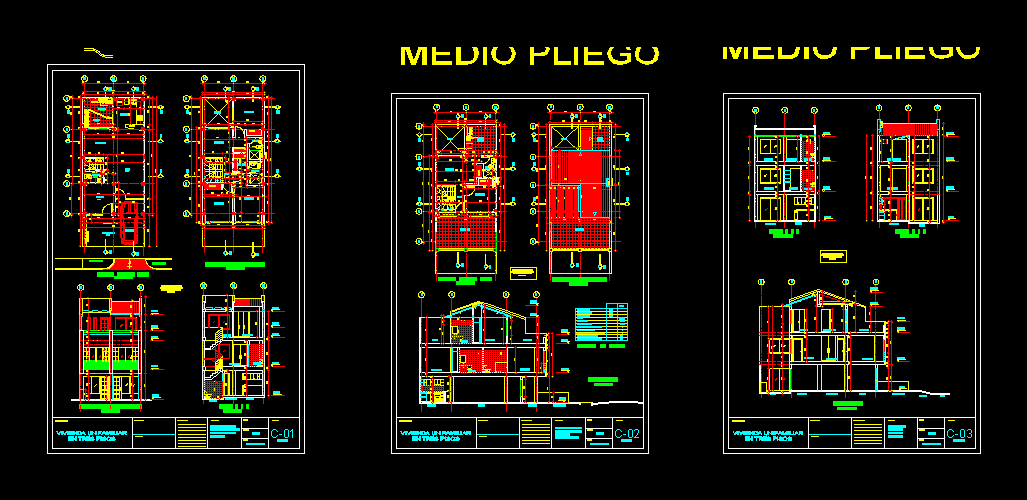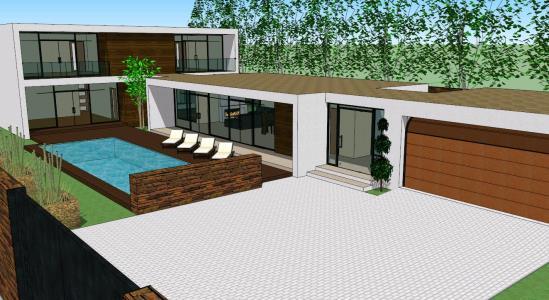Housing 1 Level DWG Detail for AutoCAD

PLANOS ARCHITECTONIC PLANES OF HOUSING 1 LEVEL; INCLUDE CUTS; FACADES DETAILS
Drawing labels, details, and other text information extracted from the CAD file (Translated from Spanish):
range, washer, north, concrete, key:, location sketch, symbology, table of areas, graphic scale :, designed :, house, name of the project :, dimension :, scale :, surface of the ground :, date, orientation , professor :, meters, erika amaraini macario hernández, arq. karla craules breton, sports, mercury, bronze mine, fed. jesus ramirez, luis donaldo colosio, viaduct independence, npt, finished floor level, levels, level change, np, parapet level, na, roof level, cutting line, lock, laundry room, bathroom, living room, dining room , architectural plan, roof plant, kitchen, longitudinal cut x-x ‘, cross-section y-y’, main facade, northeast façade, water tank, bap, specifications, of the structure., without the written authorization of the designer, architectural , in case of discrepancy request, clarification to the designer of the structure., or assembly of the structural members, building regulations., foundation plant, wall of red partition, foundation detail, wall of stock, filling of tepetate, cimientación of masonry, with brazen stone seated with, cement-sand mortar, adjoining shoe, counter, column, die, reinforced, concrete, slabs and beams, slabs and beams., of the main reinforcement in the same section., reinforcing steel, its day meter, detail of slab and beams, concrete firm, closing chain, chain, solid slab, bathroom tray detail, fine flattened emento-sand, detail of reinforced slab with running rods, bayonets and canes, dosage tables, table rods, anchor and overlaps, concrete, sack, templates and pavements, trabes and dalas, water, sand, gravel, slabs and footings, columns, high strength, insoles, mamposteo, walls, fittings, flattened, —, anchor in square, overlapping, aisle, longitudinal and transversal details castles, columns, beams and chain., road stream, sand bed, sidewalk, diameter, variable, note:, the domiciliary discharge must comply with, detail wc, washbasin, contra- cespol, detail washbasin, unloading, saddle, drain, flow, home discharge in pvc tube, side view, cut, polished finish, red partition wall, concrete cover, concrete template, longitudinal cut, cross section, cespol, tarja, siphon, detail reg istro with strainer, npt, helvex strainer, rainwater down, laundry, tarja detail, shower detail, washing machine detail, detail blind register, laundry detail, slope, contracespol, blind registration, home discharge, register with strainer, washing machine, shower
Raw text data extracted from CAD file:
| Language | Spanish |
| Drawing Type | Detail |
| Category | House |
| Additional Screenshots | |
| File Type | dwg |
| Materials | Concrete, Masonry, Steel, Other |
| Measurement Units | Imperial |
| Footprint Area | |
| Building Features | |
| Tags | apartamento, apartment, appartement, architectonic, aufenthalt, autocad, casa, chalet, cuts, DETAIL, details, dwelling unit, DWG, facades, family house, haus, house, Housing, include, Level, logement, maison, PLANES, planos, residên, residence, unidade de moradia, villa, wohnung, wohnung einheit |








