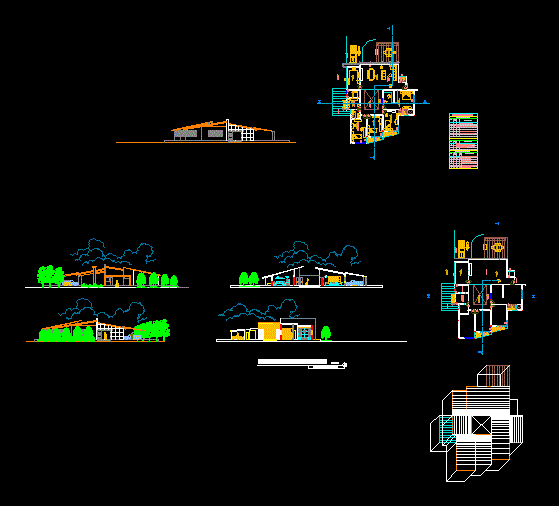Housing 2 Levels DWG Block for AutoCAD

Housing 2 levels – Planes of permission include installations
Drawing labels, details, and other text information extracted from the CAD file (Translated from Spanish):
up to the pavement, insulated footings, adjoining, central, rib, reinforced slab light lightened detail ” a ”, dala of rebar, column, castles and enclosures, main facade, roof plant, floor slab reinforcing plant, plant of roof slab reinforcement, detail ” b ”, ran, rap, beam reinforcement detail, home-room, hot water pipe, stair damper, rain water pipe, black water pipe, hot water supply, power cold water, hot water rises, rainwater down, black water downpipe, cold water pipe, cold water, low water tank, up to the water tank, level, slope, center exit, interphone, damper, buzzer, flying buttress, mufa , chicharra, load center, spot, expert, scale.indicated, project :, owner :, domicile :, owner, registration dro, observations :, register ssa, professional card :, expert of work :, aac, baf, sac, aaf, bap, ban, simbology, stair detail, transv ersal, municipal., to the collector, to the street, low architectural floor, kitchen, living room, bedroom, patio, bathroom, dining room, garage, electrical installations, ups, tv room, study room, balcony, main, high architectural floor, low, foundation plant, sanitary facilities, ran, rap, plant sanitary facilities, access, sketch, school, zodiac, via lactea, leo, location :, arq. oaks ayala victor rafael
Raw text data extracted from CAD file:
| Language | Spanish |
| Drawing Type | Block |
| Category | House |
| Additional Screenshots |
 |
| File Type | dwg |
| Materials | Other |
| Measurement Units | Imperial |
| Footprint Area | |
| Building Features | Deck / Patio, Garage |
| Tags | apartamento, apartment, appartement, aufenthalt, autocad, block, casa, chalet, dwelling unit, DWG, haus, house, Housing, include, installations, levels, logement, maison, permission, PLANES, residên, residence, unidade de moradia, villa, wohnung, wohnung einheit |








