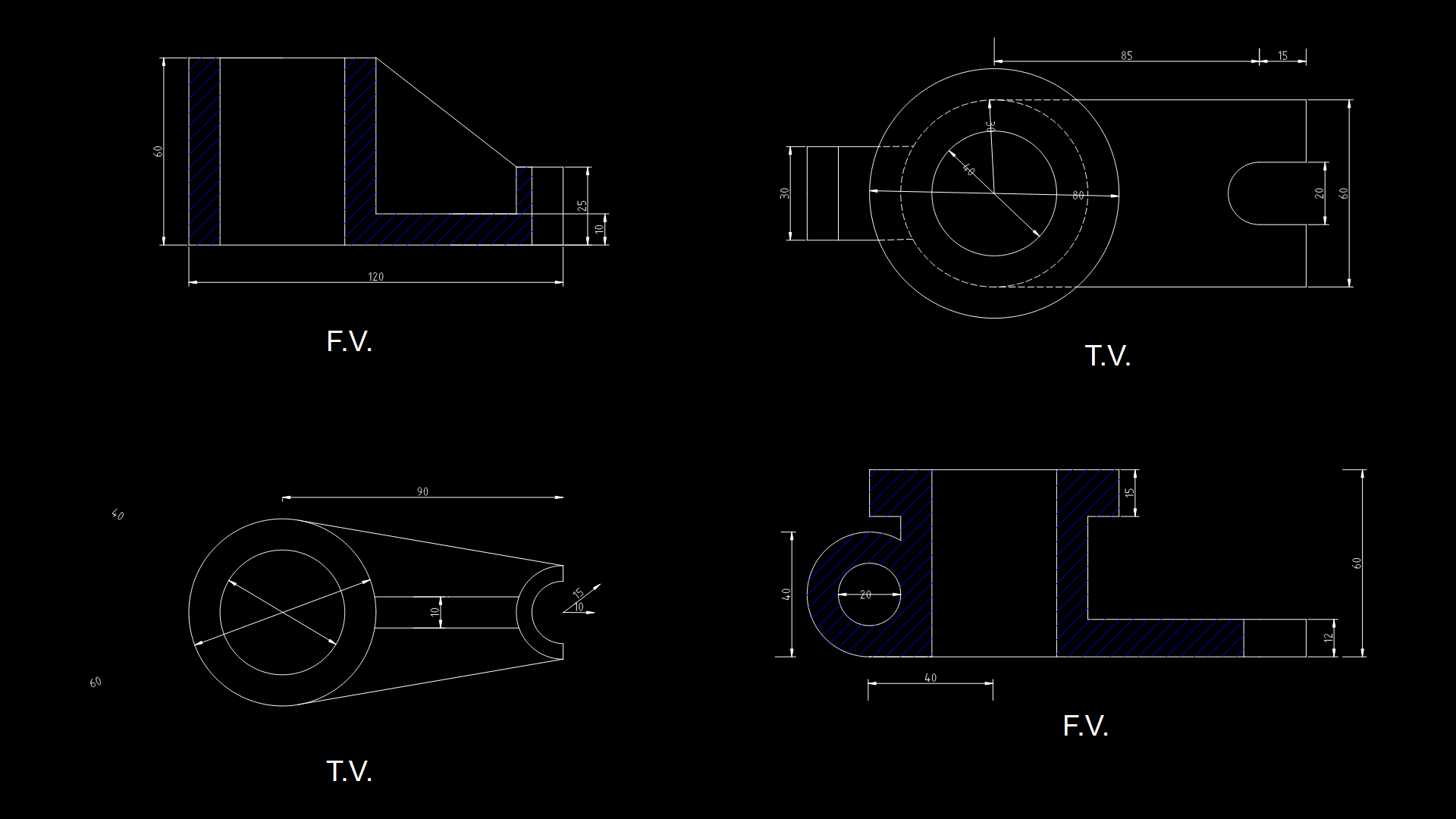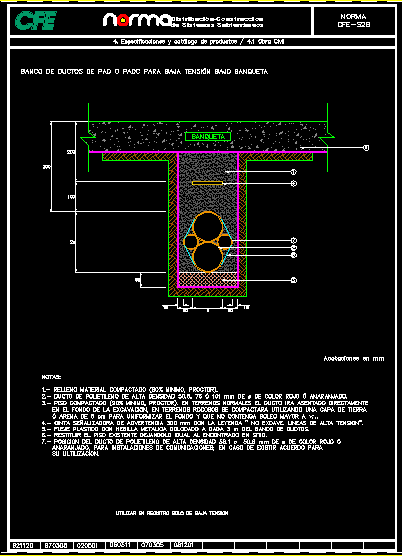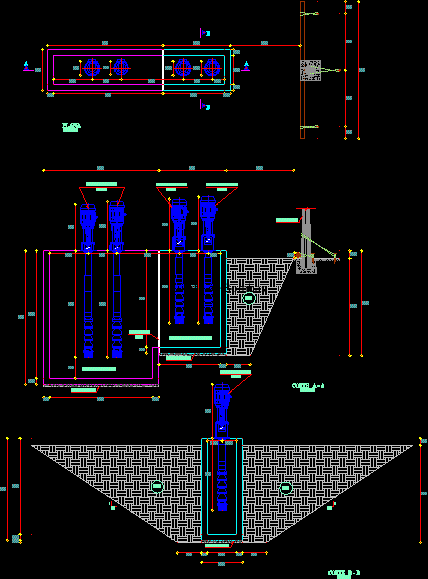Housing, 2 Levels – Installations DWG Block for AutoCAD
ADVERTISEMENT

ADVERTISEMENT
PLUMBING, ELECTRICAL, GAS, ISOMETRICS, TABLE OF CHARGES AND UNIFILAR DIAGRAM.
Drawing labels, details, and other text information extracted from the CAD file:
Translating…
Raw text data extracted from CAD file:
| Language | N/A |
| Drawing Type | Block |
| Category | Mechanical, Electrical & Plumbing (MEP) |
| Additional Screenshots |
 |
| File Type | dwg |
| Materials | |
| Measurement Units | |
| Footprint Area | |
| Building Features | Deck / Patio, Car Parking Lot |
| Tags | autocad, block, charges, diagram, DWG, einrichtungen, electrical, facilities, gas, gesundheit, HOUSES, Housing, installations, isometrics, l'approvisionnement en eau, la sant, le gaz, levels, machine room, maquinas, maschinenrauminstallations, plumbing, projects houses, provision, table, unifilar, wasser bestimmung, water |








