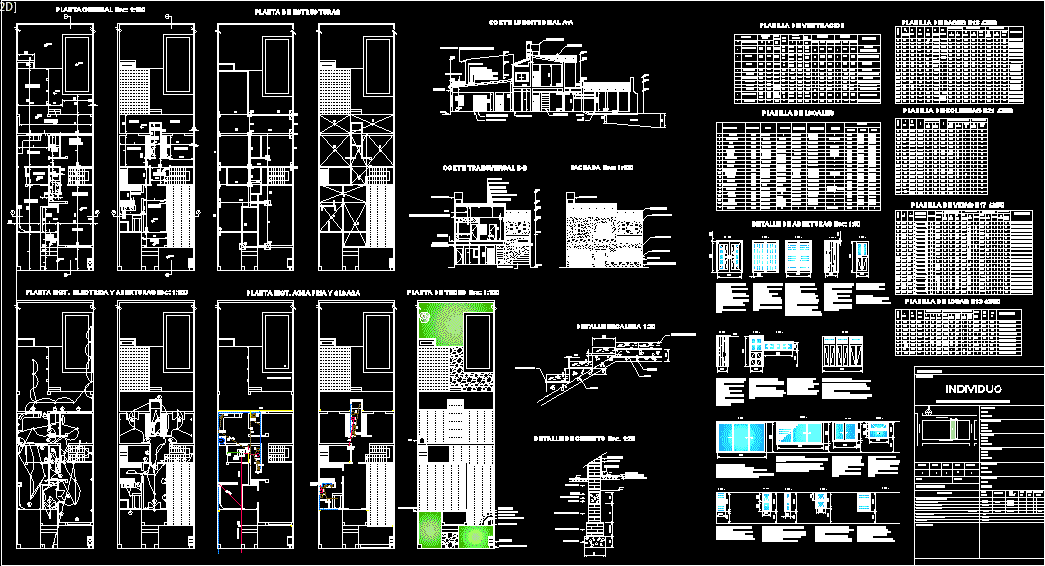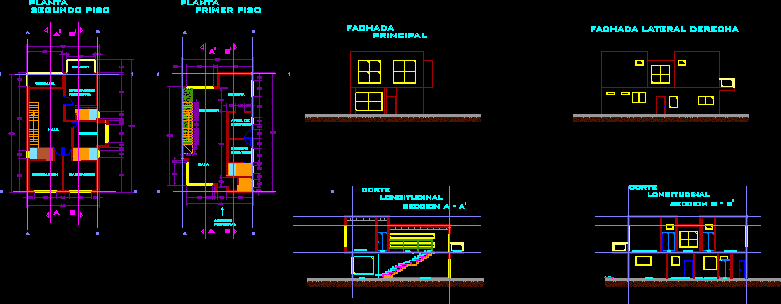Housing 2 Levels – Santa Fe DWG Plan for AutoCAD

House for two levels with cuts and details of stairs and foundation, spreadsheets, tagline and details of openings; plans: electricity, health, well detailed shingled.
Drawing labels, details, and other text information extracted from the CAD file (Translated from Spanish):
longitudinal cut a-a, cross section b-b, plant structures, plant inst. cold water and cloaca, fifth, manz., solar, lot, district, p.i.i.nº, p.mens., owner :, signature :, domicile :, matr .:: calculator :, construction management :, constructor :, cond. technique :, cub., gallery, cub, total, cat., permission, year, sup. documented existing, sup. to build p.b, totals, sup of the land, sup. occupied of the land, sup. free, observations:, individual, flat construction, description, property of :, street …………. no …. – reconquista – dpto. gral. forced – sta. faith, tr, ci, ppa, pc, pl, downpipe., pipe, down, b.acc., b.acc, living, dining, private, kitchen, lav., garage, courtyard int., hall , income, quincho, toi., hall distr., dressing, bathroom, zoni., balcony, cv, cs, collector, smoothed splash, reverse. slab stone, wooden column, wooden shelf, low hº shoe, foundation masonry, chained beam, insulating layer, hº aº slab, ceramic slab, wooden openings, reserve tank, gas, wooden grille, pf, cant:, frame: locust wood, leaf: wood in conjunction, handles: double aluminum balance, hinges: type amunition, termination: two hands, sheet: wood and fixed glass, handles: double balance, alum. and lock double pallet., termination: one hand, handles: double aluminum balance, child and lock double pallet., hinges: steel amunition type., termination: two coats of varnish., way to open: to swing., frame: cedar wood, leaf: half-framed plate, lock: common, hinges: pomelas mixed., termination. sanding and one, way of opening: sliding., frame: pine, sausage., blade: pine wood, corred_, glued with rubber., lock: common with bolt., ironworks: guide and wheels., termination: a hand of varnish., way to open: sliding., lock: to stop., ironworks: aluminum buckets., termination: sanding and varnish., blade: three leaves of carob wood with, wooden slats as as decorative detail, lock: double pallet., fittings: hinges type amunicion, guide and wheels., termination: sanding and two coats of varnish., sheet: three sheets with fixed safety glass cloth, closing: butt and black aluminum cuvette fittings., finishing: sanding and finishing with varnish., fittings: aluminum trays and butt closing., frame and leaves: wood, fixed with rubber., fittings: guide, wheels with, form of opening: arm, frame and leaves: of algarrobo, ironworks: hinges pomelas, leaf and form of opening: cloth, fixed glass, does not open., others: rejado with wooden slats., way to open: p upper year with arm, push, lower fixed., opaque safety glass, fixed with rubber., fittings: closing with push arm., hinges: pomelas., way of opening: type banderole., frame and blade: wood algarrobo ,, ironworks: hinges pomelas, aluminum and closing push arm., frame and blade: agarrobo, cloth, hardware: hinges pomelas ,, observation: security grid with slats, wood embedded and glued., Open to swing, with fixed safety glass trans_, inio and lock double palette., bronze., varnish., desig., dimensions, sec., main armor, sep., arm. rep., h min, cross slab, stair slab, observation, diagram, loads, form, mf. max., cant., armor, arm. acod, abutments, beam simply support, cant., arm. trans., arm. longitudinal, sec., mii, armor x, armor and, eccentric, centric, observac., room plan, subfloor, floor, baseboards, plaster, ceiling, cladding, walls, ciell., carp., paintings, living-dining room , garage, entrance hall, hall distribution, laundry, toilet, bathroom zonif., kitchen, be private, barbecue, gallery, balconies, stairs, corridors, h º p º, stone, ceramic, deck, carpet, fine – gru., applied, machimbre, latex, varnish, wood, coarse, suspended, designation, stone slab, salpriquet, bathroom suite, water, local, measures, local, area, type, ab., measure, opening, lighting, ventiacion, coef., req ., project, observations, ventilation sheet, pv, sliding, fixed cloth and b. of push, to open to vaiven., frame: carob wood, transparent common, cion and protection, made of wood strips, recessed and glued to the frame, of the same., nest of bee., latch and key., aluminum., varnish hand., opening way: with leaf, leaf: wood and fixed glass common re_, match., lock: double pallet., handles: doblr aluminum balance., hinges: bronze amunition type., termination: sanding and painting with safety glass cloths fixed with rubber., and protection., transparent safety glass., safety glass cloths fixed, with rubber., iron bolt., common translucent glass cloth, butt closing., push., bronze., masonry of elevation, ceramic floor, cement folder, subfloor hº poor, thick plaster, fine plaster, tile roof, sheet metal zingueria, entablonado de machimbre, support strips, isolant membrane, hº a beam
Raw text data extracted from CAD file:
| Language | Spanish |
| Drawing Type | Plan |
| Category | House |
| Additional Screenshots |
 |
| File Type | dwg |
| Materials | Aluminum, Glass, Masonry, Steel, Wood, Other |
| Measurement Units | Metric |
| Footprint Area | |
| Building Features | Deck / Patio, Garage |
| Tags | apartamento, apartment, appartement, aufenthalt, autocad, casa, chalet, cuts, details, dwelling unit, DWG, fe, FOUNDATION, haus, home, house, Housing, levels, logement, maison, openings, plan, residên, residence, santa, sections, stairs, tagline, two levels, unidade de moradia, villa, wohnung, wohnung einheit |








