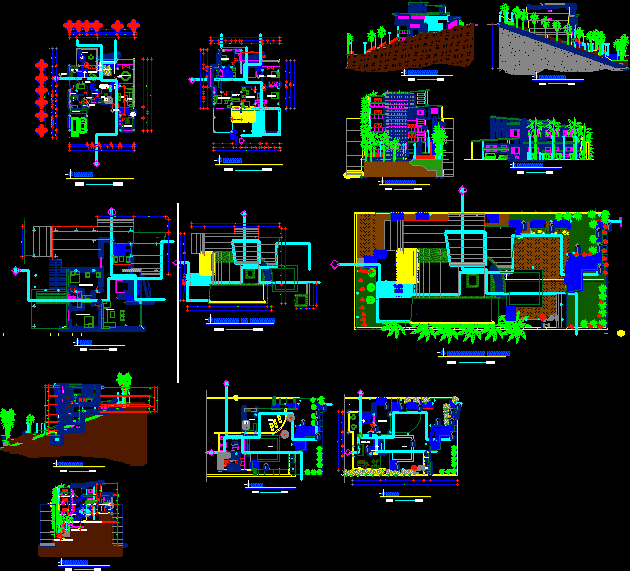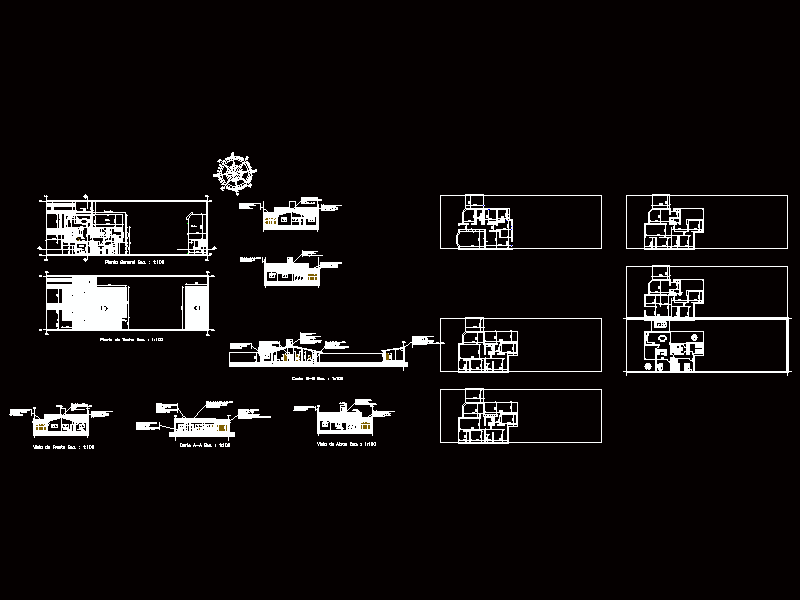Housing 2 Plants And Basement DWG Block for AutoCAD

Housing 2 plants and basement
Drawing labels, details, and other text information extracted from the CAD file (Translated from Spanish):
architect: flat, sketch of location, project, prop. Mr. gerardo hernández garcía, address: home, agency of san martin mexicapan, oaxaca de juarez, oaxaca, juan manuel vega santiago., n o r t e, assistant :, arq. yazmin e. basilio martinez., oaxaca de júarez, atzompa, montoya, san martin mexicapan, street: emiliano zapata, street: tlacolula, priv. high villa, street: zacatepec, street: oaxaca de juarez, street: tulips, street: pines, architectural, room, plant, quarry stone foundation, ground floor, upper floor, main facade, side facade, enclosure chain, chain of rebar, chain of league, contratrabe, trabe, specifications, wall, straight rod, sticks, rod, bend, fold, – the rods of the armed in the slabs will be those indicated in sketch., and a balloneteada according to sketch., electric, damper, buttress, meter, load center, three-way damper, outlet center, symbology, connection, load table, cto, sum, sta, bap, ran, raj, ban, soapy water sewer, low pipe sewage, low pluvial water pipe, soapy water register, sewage water register, sewage sewer, water pipe, baf, sac, key, meter, stopcock, cold water pipe, hot water pipe , rise of water ca liente, cold water drop, t.b, tube plus
Raw text data extracted from CAD file:
| Language | Spanish |
| Drawing Type | Block |
| Category | House |
| Additional Screenshots |
 |
| File Type | dwg |
| Materials | Other |
| Measurement Units | Metric |
| Footprint Area | |
| Building Features | |
| Tags | apartamento, apartment, appartement, aufenthalt, autocad, basement, block, casa, chalet, dwelling unit, DWG, haus, house, Housing, logement, maison, plants, residên, residence, unidade de moradia, villa, wohnung, wohnung einheit |








