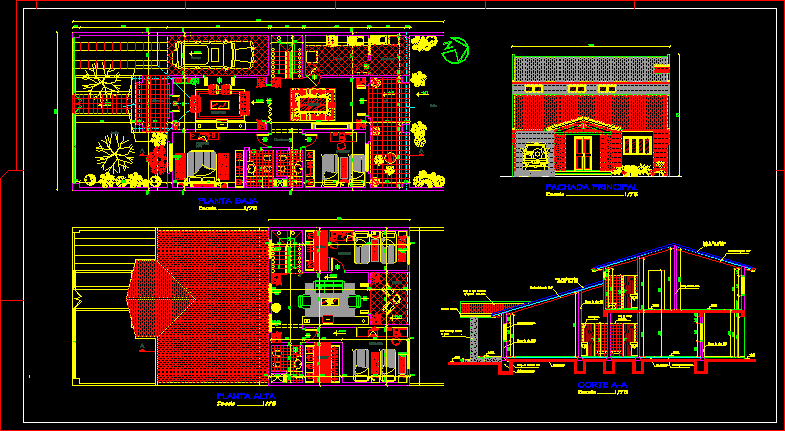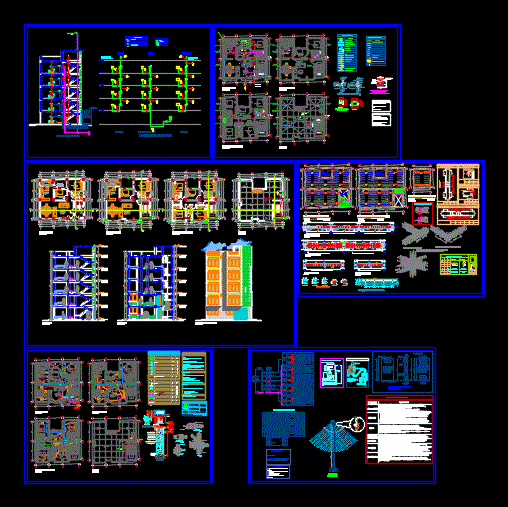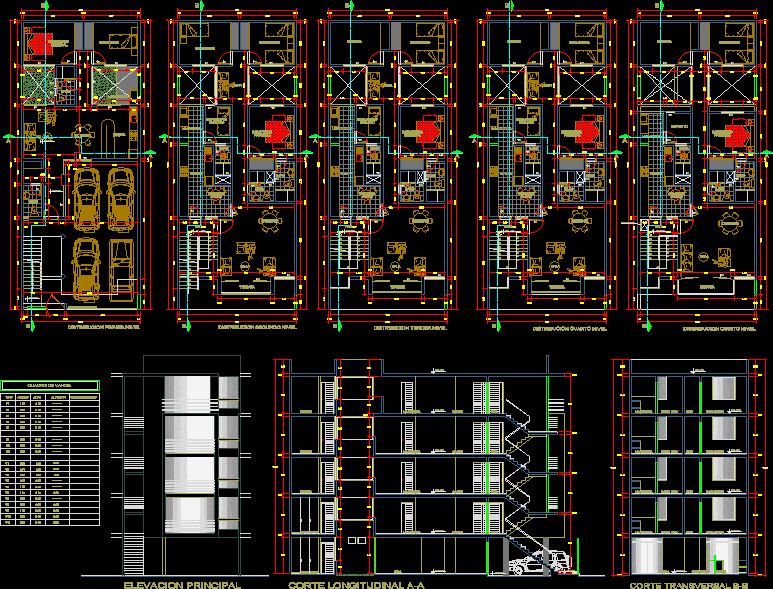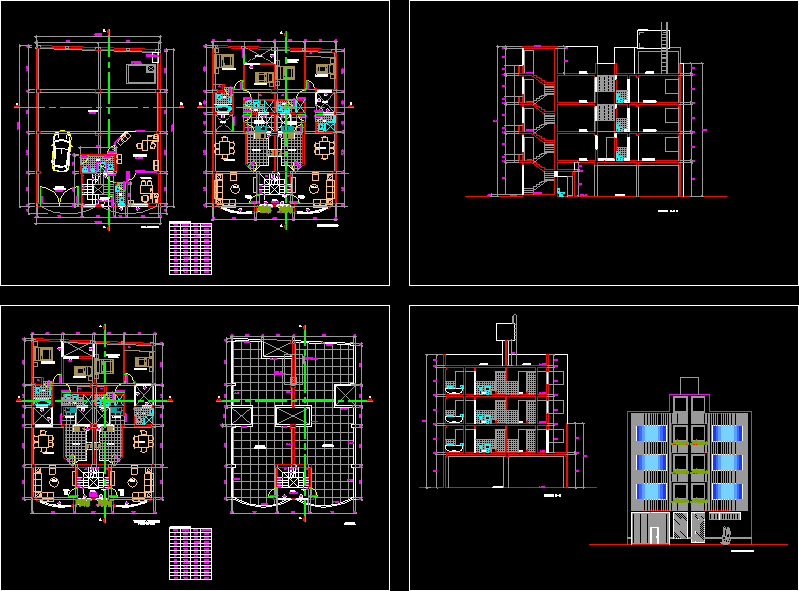Housing, 2 Units On Two Floors DWG Block for AutoCAD

Design of a house of two floors: ground floor view and upper front facade and longitudinal structural; total floor area of 235 m2 and 77m2 semi – covered. The apartment has a 89.5M2 covered and partially covered of 10m2.
Drawing labels, details, and other text information extracted from the CAD file (Translated from Spanish):
scale, garden, pillar of mamp. stone revetido, low level, scale, natural soil., mamp. from elev., foundation of p.b.b.c., mamp. leveling, scale, cut, wooden opening., rev of ceramic tile., mamp. from elev., door plate., against rubble floor., ceramic., mamp. from elev., main facade, scale, suite room, bedroom, hall access, garage, be social, circulation, bedroom, dinning room, kitchen, hall, yard, be intimate, bedroom, dressing room, balcony, scale, top floor, of ceramic tiles pend., lapacho braces, of ceramic tiles pend., metallic channel., lapacho braces, of ceramic tiles pend., mamp. from elev., laundry
Raw text data extracted from CAD file:
| Language | Spanish |
| Drawing Type | Block |
| Category | Condominium |
| Additional Screenshots |
 |
| File Type | dwg |
| Materials | Wood |
| Measurement Units | |
| Footprint Area | |
| Building Features | Garage, Deck / Patio, Garden / Park |
| Tags | apartment, autocad, block, building, condo, Cut, Design, DWG, eigenverantwortung, facade, facades, Family, floor, floors, front, ground, group home, grup, house, Housing, longitudinal, mehrfamilien, multi, multifamily housing, ownership, partnerschaft, partnership, units, upper, View |








