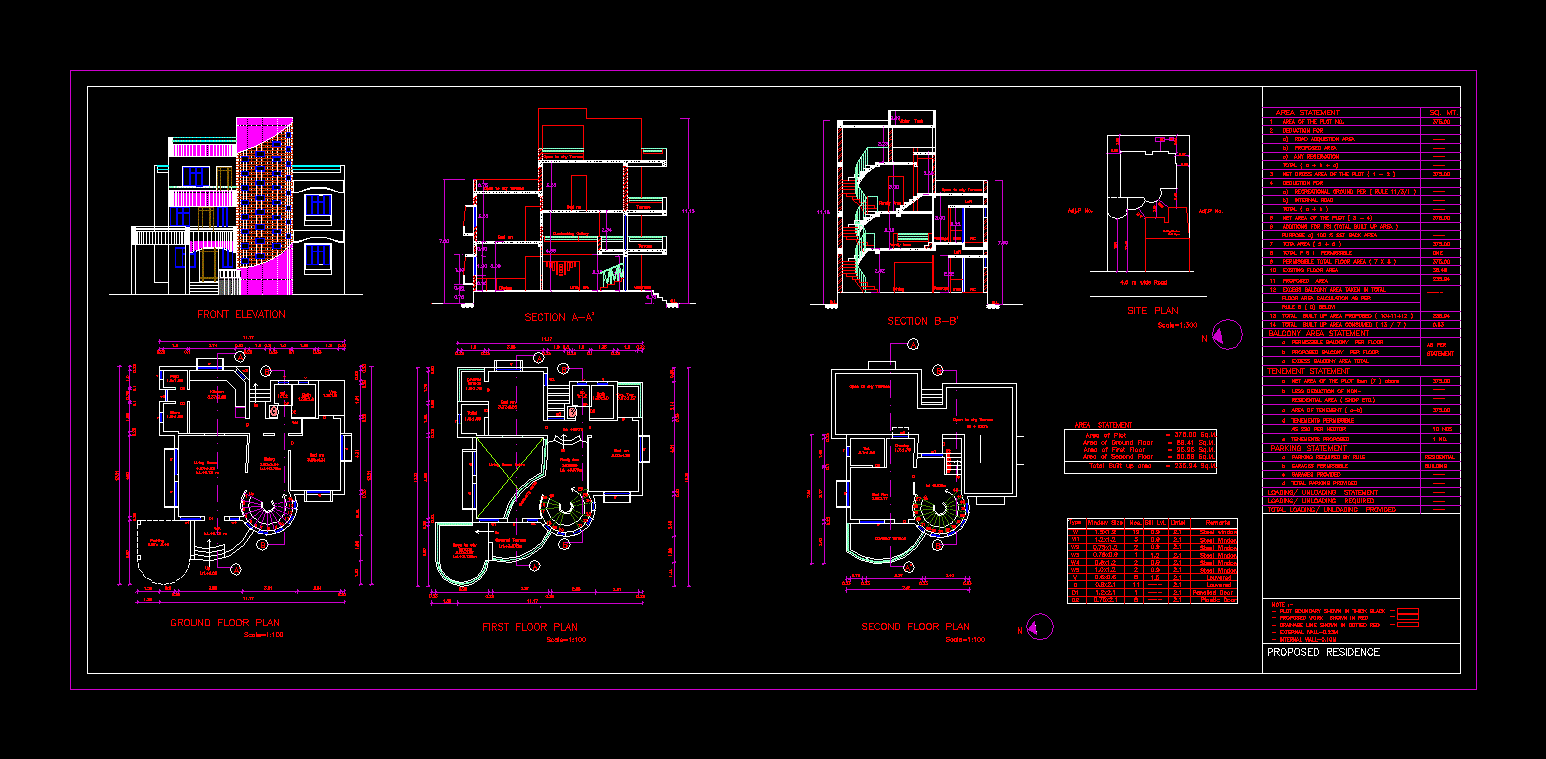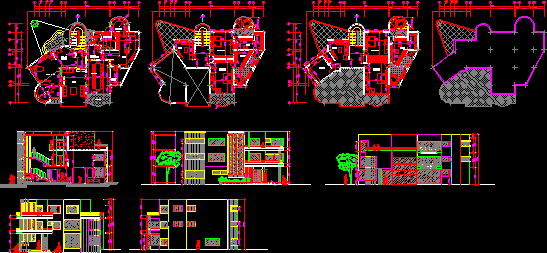Housing 3 Levels DWG Detail for AutoCAD

Single family house with elevation detail – created a space environment on the second floor for a girl
Drawing labels, details, and other text information extracted from the CAD file:
living room, ground floor plan, parking, puja, store, ver., bath, kitchen, bed rm, dining, front elevation, b less deduction of non-, floor area calculation as per, a permissible balcony per floor, c excess balcony area total, b proposed balcony per floor, balcony area statement, a parking required by rule, – proposed work shown in red, – drainage line shown in dotted red, – plot boundary shown in thick black, proposed residence, family area, covered terrace, dressing, section b-b’, second floor plan, overlooking gallery, first floor plan, open to sky, terrace, covered, toilet, living room below, cov. terr, open to sky terrace, bed rm, toi., section a-a’, verandah, living rm, g.l., site plan, area statement, area of second floor, total built up area, area of first floor, area of ground floor, type, window size, area of plot, steel window, remarks, steel window, nos., sill lvl., lintel, plastic door, louvered, —, panelled door, note :-, loft, passage, whb, water tank, tenement statement, d total parking provided, b garages permissible, e tenements proposed, c garages provided, parking statement, d tenements permissible, statement, as per, residential, building, one, —-, adj.p no., s.t., s.p., existing structure, area statement, sq. mt.
Raw text data extracted from CAD file:
| Language | English |
| Drawing Type | Detail |
| Category | House |
| Additional Screenshots |
 |
| File Type | dwg |
| Materials | Plastic, Steel, Other |
| Measurement Units | Metric |
| Footprint Area | |
| Building Features | Garden / Park, Garage, Parking |
| Tags | apartamento, apartment, appartement, aufenthalt, autocad, casa, chalet, created, DETAIL, duplex housing, dwelling unit, DWG, elevation, environment, Family, floor, girl, haus, house, Housing, levels, logement, maison, residên, residence, single, space, unidade de moradia, villa, wohnung, wohnung einheit |








